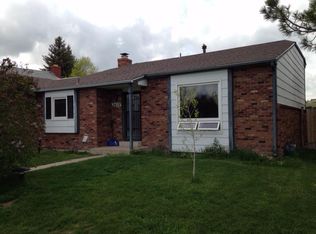Sold on 06/20/25
Price Unknown
2417 Council Blf, Cheyenne, WY 82009
4beds
2,396sqft
City Residential, Residential
Built in 1978
10,454.4 Square Feet Lot
$448,800 Zestimate®
$--/sqft
$2,716 Estimated rent
Home value
$448,800
$426,000 - $471,000
$2,716/mo
Zestimate® history
Loading...
Owner options
Explore your selling options
What's special
This quad-level home at 2417 Council Bluff is a perfect blend of modern updates and classic charm. With four bedrooms, three bathrooms, and a two-car garage, this spacious home offers plenty of room for your family to grow and thrive. The heart of this home boasts a beautifully remodeled kitchen, featuring new appliances and soon-to-be-added granite countertops. This home offers beautiful wood floors that add warmth to the environment. This quad-level design offers ample living space, allowing for a variety of room configurations to suit your lifestyle needs. Whether you need a home office, a playroom, or a guest suite, there's room for it all. The exterior of the home is just as impressive as the interior, with well-maintained landscaping that enhances curb appeal and provides a serene outdoor retreat. From the new appliances to the thoughtful design touches, this home offers many updates throughout. Don't miss the opportunity to make this exceptional property your own. Schedule a showing today and experience the perfect blend of modern amenities and comfort at 2417 Council Bluff. Your new home awaits!
Zillow last checked: 8 hours ago
Listing updated: June 23, 2025 at 08:17am
Listed by:
Katie Weber 307-630-2823,
RE/MAX Capitol Properties
Bought with:
Steven Prescott
RE/MAX Capitol Properties
Source: Cheyenne BOR,MLS#: 97004
Facts & features
Interior
Bedrooms & bathrooms
- Bedrooms: 4
- Bathrooms: 3
- Full bathrooms: 1
- 3/4 bathrooms: 1
- 1/2 bathrooms: 1
Primary bedroom
- Level: Upper
- Area: 182
- Dimensions: 13 x 14
Bedroom 2
- Level: Upper
- Area: 110
- Dimensions: 10 x 11
Bedroom 3
- Level: Upper
- Area: 130
- Dimensions: 10 x 13
Bedroom 4
- Level: Basement
- Area: 108
- Dimensions: 9 x 12
Bathroom 1
- Features: Full
- Level: Upper
Bathroom 2
- Features: 3/4
- Level: Upper
Bathroom 3
- Features: 1/2
- Level: Lower
Dining room
- Level: Main
- Area: 99
- Dimensions: 9 x 11
Family room
- Level: Lower
- Area: 312
- Dimensions: 13 x 24
Kitchen
- Level: Main
- Area: 180
- Dimensions: 10 x 18
Living room
- Level: Main
- Area: 247
- Dimensions: 13 x 19
Basement
- Area: 648
Heating
- Forced Air, Natural Gas
Cooling
- Central Air
Appliances
- Included: Dishwasher, Disposal, Dryer, Range, Refrigerator, Washer
- Laundry: Lower Level
Features
- Eat-in Kitchen, Separate Dining
- Flooring: Hardwood, Tile
- Basement: Sump Pump,Partially Finished
- Number of fireplaces: 1
- Fireplace features: One, Wood Burning
Interior area
- Total structure area: 2,396
- Total interior livable area: 2,396 sqft
- Finished area above ground: 1,748
Property
Parking
- Total spaces: 2
- Parking features: 2 Car Attached
- Attached garage spaces: 2
Accessibility
- Accessibility features: None
Features
- Levels: Quad-Level
- Patio & porch: Patio
- Exterior features: Sprinkler System
- Fencing: Back Yard
Lot
- Size: 10,454 sqft
- Dimensions: 10441
- Features: Front Yard Sod/Grass, Backyard Sod/Grass
Details
- Parcel number: 18784000400130
- Special conditions: Arms Length Sale
Construction
Type & style
- Home type: SingleFamily
- Property subtype: City Residential, Residential
Materials
- Brick, Metal Siding
- Foundation: Basement
- Roof: Composition/Asphalt
Condition
- New construction: No
- Year built: 1978
Utilities & green energy
- Electric: Black Hills Energy
- Gas: Black Hills Energy
- Sewer: City Sewer
- Water: Public
Community & neighborhood
Location
- Region: Cheyenne
- Subdivision: Bluffs The
Other
Other facts
- Listing agreement: N
- Listing terms: Cash,Conventional,FHA,VA Loan
Price history
| Date | Event | Price |
|---|---|---|
| 6/20/2025 | Sold | -- |
Source: | ||
| 5/15/2025 | Pending sale | $450,000$188/sqft |
Source: | ||
| 5/5/2025 | Listed for sale | $450,000+2.5%$188/sqft |
Source: | ||
| 6/12/2024 | Sold | -- |
Source: | ||
| 5/14/2024 | Pending sale | $439,000$183/sqft |
Source: | ||
Public tax history
| Year | Property taxes | Tax assessment |
|---|---|---|
| 2024 | $2,723 +0.9% | $38,513 +0.9% |
| 2023 | $2,698 +6.4% | $38,152 +8.6% |
| 2022 | $2,535 +12.5% | $35,115 +12.8% |
Find assessor info on the county website
Neighborhood: 82009
Nearby schools
GreatSchools rating
- 4/10Buffalo Ridge Elementary SchoolGrades: K-4Distance: 0.3 mi
- 3/10Carey Junior High SchoolGrades: 7-8Distance: 1.6 mi
- 4/10East High SchoolGrades: 9-12Distance: 1.6 mi
