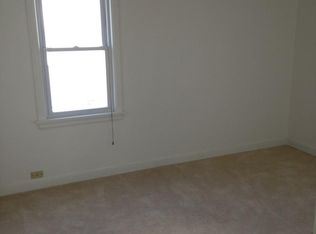Sold for $238,200
$238,200
2417 London Rd, Duluth, MN 55812
3beds
1,127sqft
Single Family Residence
Built in 1940
6,534 Square Feet Lot
$228,700 Zestimate®
$211/sqft
$1,596 Estimated rent
Home value
$228,700
$217,000 - $240,000
$1,596/mo
Zestimate® history
Loading...
Owner options
Explore your selling options
What's special
Have you been looking for a home in the East End of Duluth with a large fenced in back yard? Well here it is! This home has some newly refinished hardwood floors, freshly painted throughout! The upper large bedroom has all new carpet just installed! Two nice sized bedrooms on the main floor, a full bath that was updated a few years back and a full basement that has loads of storage! The garage has a covered carport too! This home is just across the street from the Lakewalk and is also. There is currently a rental license in place and it has been rented out for the past 10 years.
Zillow last checked: 8 hours ago
Listing updated: September 08, 2025 at 04:31pm
Listed by:
Trish Kroening 218-393-5900,
RE/MAX Results
Bought with:
Jaden Ibriks, MN 40907399
Coldwell Banker Realty - Duluth
Source: Lake Superior Area Realtors,MLS#: 6120496
Facts & features
Interior
Bedrooms & bathrooms
- Bedrooms: 3
- Bathrooms: 1
- Full bathrooms: 1
- Main level bedrooms: 1
Bedroom
- Level: Main
- Area: 110.25 Square Feet
- Dimensions: 10.5 x 10.5
Bedroom
- Level: Main
- Area: 90.64 Square Feet
- Dimensions: 10.3 x 8.8
Bedroom
- Level: Second
- Area: 311.65 Square Feet
- Dimensions: 11.5 x 27.1
Dining room
- Level: Main
- Area: 66.74 Square Feet
- Dimensions: 9.4 x 7.1
Kitchen
- Level: Main
- Area: 74.8 Square Feet
- Dimensions: 8.8 x 8.5
Living room
- Level: Main
- Area: 168 Square Feet
- Dimensions: 14 x 12
Heating
- Forced Air, Natural Gas, Electric
Features
- Basement: Full
- Has fireplace: No
Interior area
- Total interior livable area: 1,127 sqft
- Finished area above ground: 1,127
- Finished area below ground: 0
Property
Parking
- Total spaces: 1
- Parking features: Attached
- Attached garage spaces: 1
Features
- Patio & porch: Deck, Porch
Lot
- Size: 6,534 sqft
- Dimensions: 50 x 140
Details
- Parcel number: 010146001910
Construction
Type & style
- Home type: SingleFamily
- Architectural style: Bungalow
- Property subtype: Single Family Residence
Materials
- Wood, Frame/Wood
- Foundation: Concrete Perimeter
Condition
- Previously Owned
- Year built: 1940
Utilities & green energy
- Electric: Minnesota Power
- Sewer: Public Sewer
- Water: Public
Community & neighborhood
Location
- Region: Duluth
Price history
| Date | Event | Price |
|---|---|---|
| 8/14/2025 | Sold | $238,200+3.6%$211/sqft |
Source: | ||
| 7/21/2025 | Pending sale | $229,900$204/sqft |
Source: | ||
| 7/8/2025 | Listed for sale | $229,900$204/sqft |
Source: | ||
Public tax history
| Year | Property taxes | Tax assessment |
|---|---|---|
| 2024 | $2,380 -0.5% | $165,700 -0.9% |
| 2023 | $2,392 -9% | $167,200 +5.5% |
| 2022 | $2,628 +9.1% | $158,500 |
Find assessor info on the county website
Neighborhood: Endion
Nearby schools
GreatSchools rating
- 8/10Congdon Park Elementary SchoolGrades: K-5Distance: 0.7 mi
- 7/10Ordean East Middle SchoolGrades: 6-8Distance: 0.6 mi
- 10/10East Senior High SchoolGrades: 9-12Distance: 1.6 mi
Get pre-qualified for a loan
At Zillow Home Loans, we can pre-qualify you in as little as 5 minutes with no impact to your credit score.An equal housing lender. NMLS #10287.
Sell with ease on Zillow
Get a Zillow Showcase℠ listing at no additional cost and you could sell for —faster.
$228,700
2% more+$4,574
With Zillow Showcase(estimated)$233,274
