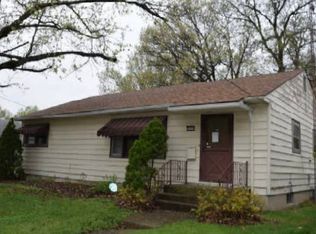Sold for $100,000
$100,000
2417 N Maple Ave, Decatur, IL 62526
3beds
1,512sqft
Single Family Residence
Built in 1956
6,098.4 Square Feet Lot
$106,900 Zestimate®
$66/sqft
$1,188 Estimated rent
Home value
$106,900
$90,000 - $126,000
$1,188/mo
Zestimate® history
Loading...
Owner options
Explore your selling options
What's special
Charming ranch with timeless warmth and character! This inviting and well maintained 3 bedroom, 1 bath ranch features original hardwood floors throughout the living room and bedrooms, and replacement windows.
Boasting over 1,500 sq ft of living space, you'll enjoy a cozy living room, a bright eat-in kitchen, and a full basement with both finished and unfinished areas - perfect for a recreation room, family room, or home gym, including plenty of storage in the unfinished area. The backyard is ideal for cookouts, gardening, or play, and a detached 1 car garage adds more convenience.
Additional highlights include central air, gas heat and kitchen appliances (refrigerator, range, and microwave) stay!
This move-in ready home is full of potential and offers a wonderful mix of classic style and practical living. Don’t miss your chance to make it yours—schedule your showing today!
XX - No accurate sizes available for rec room
Zillow last checked: 8 hours ago
Listing updated: August 25, 2025 at 04:41pm
Listed by:
Kelly Wallace-Poole 309-834-3400,
Keller Williams Revolution
Bought with:
Tracy Slater, 475134739
Keller Williams Realty - Decatur
Capri Lamb, 475207649
KELLER WILLIAMS-TREC
Source: CIBR,MLS#: 6253057 Originating MLS: Central Illinois Board Of REALTORS
Originating MLS: Central Illinois Board Of REALTORS
Facts & features
Interior
Bedrooms & bathrooms
- Bedrooms: 3
- Bathrooms: 1
- Full bathrooms: 1
Bedroom
- Level: Main
- Dimensions: 12.3 x 9.11
Bedroom
- Level: Main
- Dimensions: 10.2 x 9.6
Bedroom
- Level: Main
- Dimensions: 9.8 x 10
Other
- Level: Main
Kitchen
- Level: Main
- Dimensions: 9.4 x 13.6
Living room
- Level: Main
- Dimensions: 20.3 x 13.6
Recreation
- Level: Basement
Heating
- Gas
Cooling
- Central Air
Appliances
- Included: Gas Water Heater, Microwave, Oven, Refrigerator
Features
- Main Level Primary
- Basement: Finished,Unfinished,Full
- Has fireplace: No
Interior area
- Total structure area: 1,512
- Total interior livable area: 1,512 sqft
- Finished area above ground: 1,008
- Finished area below ground: 504
Property
Parking
- Total spaces: 1
- Parking features: Detached, Garage
- Garage spaces: 1
Features
- Levels: One
- Stories: 1
Lot
- Size: 6,098 sqft
Details
- Parcel number: 041203327015
- Zoning: RES
- Special conditions: None
Construction
Type & style
- Home type: SingleFamily
- Architectural style: Ranch
- Property subtype: Single Family Residence
Materials
- Vinyl Siding
- Foundation: Basement
- Roof: Asphalt
Condition
- Year built: 1956
Utilities & green energy
- Sewer: Public Sewer
- Water: Public
Community & neighborhood
Location
- Region: Decatur
- Subdivision: Decatur Bldg Corp 4th Add
Other
Other facts
- Road surface type: Concrete
Price history
| Date | Event | Price |
|---|---|---|
| 8/25/2025 | Sold | $100,000+0.1%$66/sqft |
Source: | ||
| 7/24/2025 | Pending sale | $99,900$66/sqft |
Source: | ||
| 7/15/2025 | Contingent | $99,900$66/sqft |
Source: | ||
| 7/12/2025 | Listed for sale | $99,900+5.2%$66/sqft |
Source: | ||
| 3/17/2025 | Sold | $95,000+2.7%$63/sqft |
Source: | ||
Public tax history
| Year | Property taxes | Tax assessment |
|---|---|---|
| 2024 | $1,398 +3.7% | $25,440 +3.7% |
| 2023 | $1,348 +42.9% | $24,540 +8.1% |
| 2022 | $943 -0.6% | $22,709 +7.1% |
Find assessor info on the county website
Neighborhood: 62526
Nearby schools
GreatSchools rating
- 1/10Parsons Accelerated SchoolGrades: K-6Distance: 1.3 mi
- 1/10Stephen Decatur Middle SchoolGrades: 7-8Distance: 1.8 mi
- 2/10Macarthur High SchoolGrades: 9-12Distance: 1.2 mi
Schools provided by the listing agent
- District: Decatur Dist 61
Source: CIBR. This data may not be complete. We recommend contacting the local school district to confirm school assignments for this home.
Get pre-qualified for a loan
At Zillow Home Loans, we can pre-qualify you in as little as 5 minutes with no impact to your credit score.An equal housing lender. NMLS #10287.
