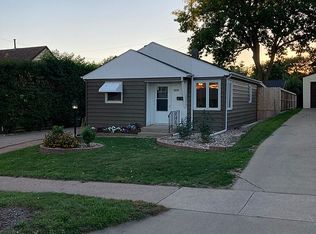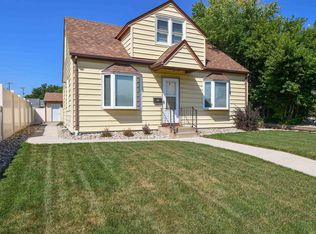Sold for $163,000 on 01/18/24
$163,000
2417 S Duluth Ave, Sioux Falls, SD 57105
2beds
963sqft
Single Family Residence
Built in 1955
5,458.07 Square Feet Lot
$199,100 Zestimate®
$169/sqft
$1,385 Estimated rent
Home value
$199,100
$187,000 - $211,000
$1,385/mo
Zestimate® history
Loading...
Owner options
Explore your selling options
What's special
The neighborhood's charm and convenience add to the property's appeal, ensuring a positive return on investment.With your vision and strategic improvements, this fixer-upper can be transformed into a lucrative investment opportunity. Take advantage of the chance to revitalize and customize this property, turning it into a sought-after residence in the thriving Sioux Falls real estate market. This 2+ bedroom ranch home with an oversized 2 car garage is in close proximity to Augustana College and Sanford Hospital.Enjoy the convenience of nearby amenities, parks, and easy access to major thoroughfares.This investment is strategically situated near Augustana College and Sanford Hospital, making it highly appealing to potential tenants or home buyers.
Zillow last checked: 8 hours ago
Listing updated: January 18, 2024 at 02:58pm
Listed by:
Lisa K Touney,
RE/MAX Professionals Inc
Bought with:
Kory N Davis
Source: Realtor Association of the Sioux Empire,MLS#: 22307757
Facts & features
Interior
Bedrooms & bathrooms
- Bedrooms: 2
- Bathrooms: 1
- Full bathrooms: 1
Primary bedroom
- Description: Hardwood Floors
- Level: Main
- Area: 120
- Dimensions: 12 x 10
Bedroom 2
- Description: Hardwood Floors
- Level: Main
- Area: 90
- Dimensions: 9 x 10
Bedroom 3
- Description: Needs an egress window
- Level: Basement
- Area: 150
- Dimensions: 15 x 10
Kitchen
- Description: Eat in Kitchen
- Level: Main
- Area: 72
- Dimensions: 9 x 8
Living room
- Description: Open
- Level: Main
- Area: 204
- Dimensions: 17 x 12
Heating
- Natural Gas
Cooling
- Central Air
Appliances
- Included: Dryer, Freezer, Range, Microwave, Refrigerator, Washer
Features
- Master Downstairs
- Flooring: Carpet, Laminate
Interior area
- Total interior livable area: 963 sqft
- Finished area above ground: 768
- Finished area below ground: 195
Property
Parking
- Total spaces: 2
- Parking features: Concrete
- Garage spaces: 2
Features
- Fencing: Partial,Privacy
Lot
- Size: 5,458 sqft
- Features: City Lot
Details
- Parcel number: 50752
Construction
Type & style
- Home type: SingleFamily
- Architectural style: Ranch
- Property subtype: Single Family Residence
Materials
- Vinyl Siding
- Foundation: Block
- Roof: Composition
Condition
- Year built: 1955
Utilities & green energy
- Sewer: Public Sewer
- Water: Public
Community & neighborhood
Location
- Region: Sioux Falls
- Subdivision: University 3rd Addn
Other
Other facts
- Listing terms: SDHA/Conventional
- Road surface type: Curb and Gutter
Price history
| Date | Event | Price |
|---|---|---|
| 1/18/2024 | Sold | $163,000-6.9%$169/sqft |
Source: | ||
| 12/11/2023 | Price change | $175,000-7.9%$182/sqft |
Source: | ||
| 11/24/2023 | Listed for sale | $190,000$197/sqft |
Source: | ||
Public tax history
| Year | Property taxes | Tax assessment |
|---|---|---|
| 2024 | $2,002 +138.2% | $152,800 -4.1% |
| 2023 | $840 -60.3% | $159,300 +13.3% |
| 2022 | $2,117 +134.1% | $140,600 +11.5% |
Find assessor info on the county website
Neighborhood: Augustana
Nearby schools
GreatSchools rating
- 2/10Laura Wilder Elementary - 31Grades: K-5Distance: 1 mi
- 6/10Edison Middle School - 06Grades: 6-8Distance: 0.7 mi
- 5/10Roosevelt High School - 03Grades: 9-12Distance: 3.7 mi
Schools provided by the listing agent
- Elementary: Laura Wilder ES
- Middle: Edison MS
- High: Roosevelt HS
- District: Sioux Falls
Source: Realtor Association of the Sioux Empire. This data may not be complete. We recommend contacting the local school district to confirm school assignments for this home.

Get pre-qualified for a loan
At Zillow Home Loans, we can pre-qualify you in as little as 5 minutes with no impact to your credit score.An equal housing lender. NMLS #10287.

