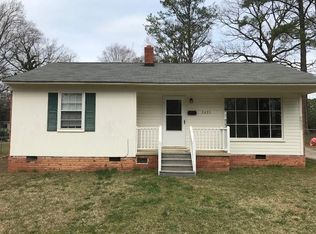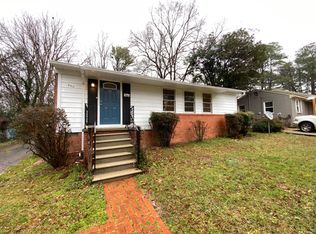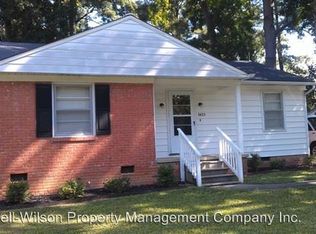Sold for $445,000
$445,000
2417 Stevens Rd, Raleigh, NC 27610
3beds
1,009sqft
Single Family Residence, Residential
Built in 1953
9,583.2 Square Feet Lot
$443,600 Zestimate®
$441/sqft
$1,891 Estimated rent
Home value
$443,600
$421,000 - $466,000
$1,891/mo
Zestimate® history
Loading...
Owner options
Explore your selling options
What's special
An extraordinary property in Longview, a renovated original house with new detached garage and ADU unit. Options are abundant: Income property? Need for more storage? Hobby car? Bicycles? Motorcycles? Workout studio? Office space? In-law suite? Main house features updated kitchen and larger bath, newer windows, hardwood flooring and gorgeous entry. Fenced yard and deck lie between the house and the ADU that has a 24' deep garage below. The studio layout dwelling unit has separate closet, full bath, vaulted ceiling and clerestory windows. Since the unit is elevated, it enhances privacy. Central to I-440, WakeMed, Downtown, and the Greenway. Completely ready to go for the New Year!
Zillow last checked: 8 hours ago
Listing updated: December 31, 2025 at 07:52am
Listed by:
Todd Hancock 919-270-9314,
Hodge & Kittrell Sotheby's Int
Bought with:
Mahala Landin, 264316
Real Broker, LLC - Carolina Collective Realty
Source: Doorify MLS,MLS#: 10136542
Facts & features
Interior
Bedrooms & bathrooms
- Bedrooms: 3
- Bathrooms: 2
- Full bathrooms: 2
Heating
- Central
Cooling
- Central Air
Appliances
- Included: Free-Standing Range, Microwave, Refrigerator
Features
- Granite Counters
- Flooring: Hardwood, Vinyl, Tile
Interior area
- Total structure area: 1,009
- Total interior livable area: 1,009 sqft
- Finished area above ground: 1,009
- Finished area below ground: 0
Property
Parking
- Total spaces: 1
- Parking features: Driveway, Garage
- Garage spaces: 1
Features
- Levels: One
- Stories: 1
- Patio & porch: Deck
- Exterior features: Fenced Yard
- Fencing: Back Yard
- Has view: Yes
Lot
- Size: 9,583 sqft
Details
- Additional structures: Garage(s)
- Parcel number: 171420820096000 0046287
- Zoning: R-6
- Special conditions: Standard
Construction
Type & style
- Home type: SingleFamily
- Architectural style: Traditional
- Property subtype: Single Family Residence, Residential
Materials
- Brick Veneer, Fiber Cement, Wood Siding
- Foundation: Slab
- Roof: Shingle
Condition
- New construction: No
- Year built: 1953
Utilities & green energy
- Sewer: Public Sewer
- Water: Public
Community & neighborhood
Location
- Region: Raleigh
- Subdivision: Longview Park
Price history
| Date | Event | Price |
|---|---|---|
| 12/31/2025 | Sold | $445,000-6.3%$441/sqft |
Source: | ||
| 12/18/2025 | Pending sale | $475,000$471/sqft |
Source: | ||
| 12/9/2025 | Listed for sale | $475,000-34.2%$471/sqft |
Source: | ||
| 12/20/2021 | Sold | $722,000+167.4%$716/sqft |
Source: Public Record Report a problem | ||
| 7/25/2018 | Sold | $270,000$268/sqft |
Source: | ||
Public tax history
| Year | Property taxes | Tax assessment |
|---|---|---|
| 2025 | $4,799 +0.4% | $545,745 |
| 2024 | $4,780 +50.8% | $545,745 +88.8% |
| 2023 | $3,171 +15.8% | $289,051 +7.7% |
Find assessor info on the county website
Neighborhood: East Raleigh
Nearby schools
GreatSchools rating
- 4/10Douglas ElementaryGrades: PK-5Distance: 3.9 mi
- 6/10Martin MiddleGrades: 6-8Distance: 5 mi
- 7/10William G Enloe HighGrades: 9-12Distance: 0.3 mi
Schools provided by the listing agent
- Elementary: Wake - Douglas
- Middle: Wake - Martin
- High: Wake - Enloe
Source: Doorify MLS. This data may not be complete. We recommend contacting the local school district to confirm school assignments for this home.
Get a cash offer in 3 minutes
Find out how much your home could sell for in as little as 3 minutes with a no-obligation cash offer.
Estimated market value$443,600
Get a cash offer in 3 minutes
Find out how much your home could sell for in as little as 3 minutes with a no-obligation cash offer.
Estimated market value
$443,600


