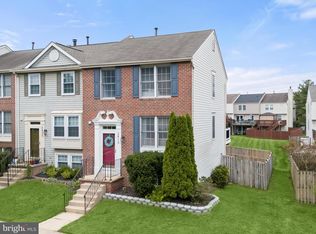Sold for $415,000
$415,000
2417 Warm Spring Way, Odenton, MD 21113
2beds
1,720sqft
Townhouse
Built in 1992
1,600 Square Feet Lot
$413,000 Zestimate®
$241/sqft
$2,693 Estimated rent
Home value
$413,000
$384,000 - $442,000
$2,693/mo
Zestimate® history
Loading...
Owner options
Explore your selling options
What's special
Welcome to 2417 Warm Spring Way in the sought after community of Piney Orchard! You will fall in love with this beautiful home the minute you step inside! This spacious townhome features 2 bedrooms, 2 full bathrooms, and a half bath located on the main level and lower level. The spacious foyer greets you as you enter the home with all-new luxury vinyl plank flooring throughout the main level. The cozy living room is filled with tons of natural lighting, with a fantastic view of the beautiful cherry blossom tree located in the front yard! The lovely eat-in kitchen has ample cabinet and counter space, a pantry with plenty of shelving , a gas cooktop, stainless steel appliances, and access to the oversized deck, perfect for grilling, entertaining, or morning coffee. The second floor has two generously sized bedrooms both featuring large walk-in closets. This home offers a finished basement, lower level laundry, a powder room, outdoor access to beautiful patio pavers and a fenced in backyard. Being a resident of this community provides access to many amenities including three outdoor pools, an indoor year-round lap pool, fitness center, community center, tennis courts, baseball field, basketball court, tot lots, an ice rink, a shopping center, walking distance to the elementary school, GORC athletic park, many trails. Additionally, enjoy a seasonal weekly farmer's market at the community center, and food truck nights at the local fire station just a couple miles away!
Zillow last checked: 8 hours ago
Listing updated: May 21, 2025 at 12:05pm
Listed by:
Chae Brown 410-861-0785,
Keller Williams Realty Centre
Bought with:
Khaneisha Pagan
KW Metro Center
Source: Bright MLS,MLS#: MDAA2112378
Facts & features
Interior
Bedrooms & bathrooms
- Bedrooms: 2
- Bathrooms: 4
- Full bathrooms: 2
- 1/2 bathrooms: 2
- Main level bathrooms: 1
Basement
- Area: 600
Heating
- Forced Air, Natural Gas
Cooling
- Central Air, Electric
Appliances
- Included: Microwave, Cooktop, Dishwasher, Disposal, Dryer, Exhaust Fan, Oven/Range - Gas, Refrigerator, Washer, Water Heater, Gas Water Heater
- Laundry: In Basement, Washer In Unit, Dryer In Unit
Features
- Kitchen - Gourmet, Combination Kitchen/Dining
- Flooring: Carpet, Tile/Brick, Luxury Vinyl
- Doors: Sliding Glass, Storm Door(s), Insulated
- Windows: Screens
- Basement: Finished,Shelving,Rear Entrance,Sump Pump
- Has fireplace: No
Interior area
- Total structure area: 1,840
- Total interior livable area: 1,720 sqft
- Finished area above ground: 1,240
- Finished area below ground: 480
Property
Parking
- Parking features: Assigned, Parking Lot
- Details: Assigned Parking
Accessibility
- Accessibility features: None
Features
- Levels: Three
- Stories: 3
- Patio & porch: Deck
- Exterior features: Sidewalks
- Pool features: None
- Fencing: Back Yard,Wood
- Has view: Yes
- View description: Trees/Woods, Street
Lot
- Size: 1,600 sqft
- Features: Front Yard, Rear Yard
Details
- Additional structures: Above Grade, Below Grade
- Parcel number: 020457190071828
- Zoning: R5
- Special conditions: Standard
Construction
Type & style
- Home type: Townhouse
- Architectural style: Traditional
- Property subtype: Townhouse
Materials
- Combination, Brick, Brick Front, Vinyl Siding
- Foundation: Slab
Condition
- New construction: No
- Year built: 1992
- Major remodel year: 2022
Utilities & green energy
- Sewer: Public Sewer
- Water: Public
- Utilities for property: Cable Available, Electricity Available, Natural Gas Available
Community & neighborhood
Security
- Security features: Security System
Location
- Region: Odenton
- Subdivision: Piney Orchard
HOA & financial
HOA
- Has HOA: Yes
- HOA fee: $669 annually
- Amenities included: Baseball Field, Basketball Court, Community Center, Fitness Center, Jogging Path, Indoor Pool, Pool, Tot Lots/Playground
- Services included: Common Area Maintenance, Health Club, Maintenance Grounds, Snow Removal, Pool(s), Recreation Facility
- Association name: PINEY ORCHARD
Other
Other facts
- Listing agreement: Exclusive Agency
- Listing terms: Cash,Conventional,FHA,VA Loan
- Ownership: Fee Simple
Price history
| Date | Event | Price |
|---|---|---|
| 5/20/2025 | Sold | $415,000$241/sqft |
Source: | ||
| 4/23/2025 | Pending sale | $415,000$241/sqft |
Source: | ||
| 4/19/2025 | Listed for sale | $415,000+58.1%$241/sqft |
Source: | ||
| 9/21/2015 | Sold | $262,500-2.8%$153/sqft |
Source: Agent Provided Report a problem | ||
| 8/8/2015 | Pending sale | $270,000$157/sqft |
Source: CENTURY 21 New Millennium #AA8655048 Report a problem | ||
Public tax history
| Year | Property taxes | Tax assessment |
|---|---|---|
| 2025 | -- | $344,400 +3.9% |
| 2024 | $3,629 +4.4% | $331,433 +4.1% |
| 2023 | $3,478 +8.9% | $318,467 +4.2% |
Find assessor info on the county website
Neighborhood: 21113
Nearby schools
GreatSchools rating
- 8/10Piney Orchard Elementary SchoolGrades: K-5Distance: 0.8 mi
- 9/10Arundel Middle SchoolGrades: 6-8Distance: 1.4 mi
- 8/10Arundel High SchoolGrades: 9-12Distance: 1.6 mi
Schools provided by the listing agent
- High: Arundel
- District: Anne Arundel County Public Schools
Source: Bright MLS. This data may not be complete. We recommend contacting the local school district to confirm school assignments for this home.
Get a cash offer in 3 minutes
Find out how much your home could sell for in as little as 3 minutes with a no-obligation cash offer.
Estimated market value$413,000
Get a cash offer in 3 minutes
Find out how much your home could sell for in as little as 3 minutes with a no-obligation cash offer.
Estimated market value
$413,000
