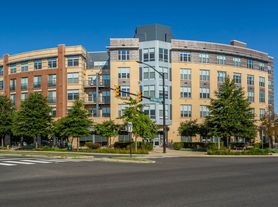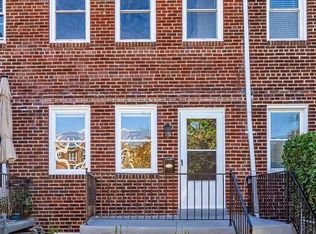Price Improvement
This charming craft man style, living sq feet of 1760; nestled in the heart of the Clarendon Community, offers a unique blend of classic character and modern potential. Built in 1920 and set for some renovation in 2025, this home features an inviting open floor plan with a combination dining and living area, perfect for gatherings. The recently renovated kitchen boasts a nice size pantry and modern appliances, including a gas range, New dishwasher, New sink, New Faucet, New Garbadge disposal. Laundry offers front-loading washer and dryer, ensuring convenience for everyday living. Step outside to private back yard with a lot of 0.16 acres, and a beautiful welcoming porch, ideal for enjoying serene views of the city and surrounding trees. The front scape gives you privacy from the street. The property provides a peaceful retreat. Located in a suburban setting, this home is just a short distance from local parks, schools, and essential public services, did I mention Clarendon and all shopping and dining experiences, making it a perfect spot for those who appreciate community living. With a bus stops in walking distance, and the Washington DC airport within 5.1 miles, commuting is a breeze. Available for lease starting Octbober 1, 2025, with flexible terms ranging from 12 to 36 months, this property is ready to become your next home. Experience the warmth and comfort of this delightful residence, where community and convenience come together beautifully.
House for rent
$4,100/mo
2417 Washington Blvd, Arlington, VA 22201
4beds
1,760sqft
Price may not include required fees and charges.
Singlefamily
Available now
Cats, dogs OK
Central air, electric
Dryer in unit laundry
2 Parking spaces parking
Natural gas, forced air, central
What's special
Modern appliancesInviting open floor planRecently renovated kitchenBeautiful welcoming porchNice size pantryFront-loading washer and dryer
- 48 days |
- -- |
- -- |
Travel times
Looking to buy when your lease ends?
Get a special Zillow offer on an account designed to grow your down payment. Save faster with up to a 6% match & an industry leading APY.
Offer exclusive to Foyer+; Terms apply. Details on landing page.
Open house
Facts & features
Interior
Bedrooms & bathrooms
- Bedrooms: 4
- Bathrooms: 2
- Full bathrooms: 2
Rooms
- Room types: Family Room
Heating
- Natural Gas, Forced Air, Central
Cooling
- Central Air, Electric
Appliances
- Included: Dryer, Refrigerator, Stove, Washer
- Laundry: Dryer In Unit, In Unit, Main Level, Washer In Unit
Features
- Built-in Features, Butlers Pantry, Combination Dining/Living, Curved Staircase, Dining Area, Dry Wall, Entry Level Bedroom, Exhaust Fan, Family Room Off Kitchen, Open Floorplan, Paneled Walls, Pantry, View
- Flooring: Carpet, Hardwood
- Has basement: Yes
Interior area
- Total interior livable area: 1,760 sqft
Property
Parking
- Total spaces: 2
- Parking features: Driveway, Private, On Street
- Details: Contact manager
Features
- Exterior features: Contact manager
- Has view: Yes
- View description: City View
Details
- Parcel number: 18059001
Construction
Type & style
- Home type: SingleFamily
- Architectural style: Craftsman
- Property subtype: SingleFamily
Materials
- Roof: Composition,Shake Shingle
Condition
- Year built: 1920
Community & HOA
Location
- Region: Arlington
Financial & listing details
- Lease term: Contact For Details
Price history
| Date | Event | Price |
|---|---|---|
| 9/27/2025 | Price change | $4,100-4.7%$2/sqft |
Source: Bright MLS #VAAR2062066 | ||
| 8/27/2025 | Listed for rent | $4,300+22.9%$2/sqft |
Source: Bright MLS #VAAR2062066 | ||
| 3/21/2017 | Listing removed | $3,500$2/sqft |
Source: Maedwell Residential | ||
| 1/25/2017 | Listed for rent | $3,500$2/sqft |
Source: Maedwell Residential | ||
| 7/8/2009 | Sold | $565,000-5.8%$321/sqft |
Source: Public Record | ||

