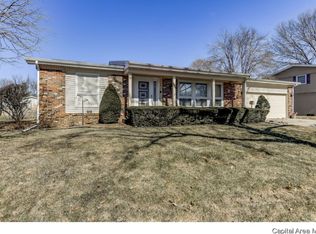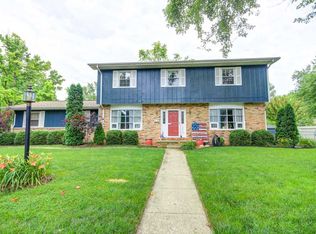Sold for $227,000 on 05/04/23
$227,000
2417 Westchester Blvd, Springfield, IL 62704
3beds
2,802sqft
Single Family Residence, Residential
Built in 1968
-- sqft lot
$256,200 Zestimate®
$81/sqft
$1,957 Estimated rent
Home value
$256,200
$243,000 - $269,000
$1,957/mo
Zestimate® history
Loading...
Owner options
Explore your selling options
What's special
All brick 3bed/2ba ranch. The main kitchen has quartz countertops, updated stainless steel appliances, updated stainless steel honeycomb shaped backsplash, freshly painted white cabinets and new floor. The bedrooms and office in the lower level have been freshly painted and new carpet added in December. The living/dining combo offers wood flooring and an abundance of sunshine in the updated replacement windows. The independent hvac system that heats and cools the garage and is also used for the bonus sunroom is behind the garage. The yard is fenced and gives access to the newer concrete pad on the East side of the garage for parking or for patio furniture. You must put this on your schedule to see! Being sold "As is" . Home Warranty is on the home until December 2023.
Zillow last checked: 8 hours ago
Listing updated: May 04, 2023 at 01:01pm
Listed by:
Brenna Jeffers Offc:217-787-7000,
The Real Estate Group, Inc.
Bought with:
Kevin Chrans, 475156308
RE/MAX Professionals
Source: RMLS Alliance,MLS#: CA1021201 Originating MLS: Capital Area Association of Realtors
Originating MLS: Capital Area Association of Realtors

Facts & features
Interior
Bedrooms & bathrooms
- Bedrooms: 3
- Bathrooms: 2
- Full bathrooms: 2
Bedroom 1
- Level: Main
- Dimensions: 12ft 8in x 13ft 0in
Bedroom 2
- Level: Main
- Dimensions: 10ft 6in x 10ft 7in
Bedroom 3
- Level: Main
- Dimensions: 10ft 7in x 13ft 9in
Other
- Level: Main
- Dimensions: 11ft 3in x 10ft 1in
Other
- Level: Basement
- Dimensions: 9ft 6in x 9ft 9in
Other
- Area: 1236
Additional room
- Description: Sunroom
- Level: Main
- Dimensions: 19ft 0in x 12ft 0in
Kitchen
- Level: Main
- Dimensions: 13ft 11in x 12ft 8in
Laundry
- Level: Basement
Living room
- Level: Main
- Dimensions: 21ft 0in x 13ft 2in
Main level
- Area: 1566
Heating
- Electric, Forced Air, Heat Pump
Cooling
- Zoned, Heat Pump
Appliances
- Included: Dishwasher, Disposal, Dryer, Microwave, Range, Refrigerator, Washer
Features
- Ceiling Fan(s), Solid Surface Counter
- Windows: Replacement Windows, Blinds
- Basement: Daylight,Finished,Full
- Number of fireplaces: 1
- Fireplace features: Electric, Decorative, Recreation Room
Interior area
- Total structure area: 1,566
- Total interior livable area: 2,802 sqft
Property
Parking
- Total spaces: 2
- Parking features: Attached, Parking Pad
- Attached garage spaces: 2
- Has uncovered spaces: Yes
Lot
- Dimensions: 97.5 x 141.93 x 73 x 140
- Features: Level
Details
- Parcel number: 2207.0378016
- Other equipment: Radon Mitigation System
Construction
Type & style
- Home type: SingleFamily
- Architectural style: Ranch
- Property subtype: Single Family Residence, Residential
Materials
- Frame, Brick
- Foundation: Concrete Perimeter
- Roof: Shingle
Condition
- New construction: No
- Year built: 1968
Details
- Warranty included: Yes
Utilities & green energy
- Sewer: Public Sewer
- Water: Public
Community & neighborhood
Location
- Region: Springfield
- Subdivision: Westchester
Price history
| Date | Event | Price |
|---|---|---|
| 5/4/2023 | Sold | $227,000$81/sqft |
Source: | ||
| 4/7/2023 | Contingent | $227,000$81/sqft |
Source: | ||
| 3/28/2023 | Listed for sale | $227,000+10.7%$81/sqft |
Source: | ||
| 12/19/2022 | Sold | $205,000-2.3%$73/sqft |
Source: | ||
| 11/28/2022 | Pending sale | $209,900$75/sqft |
Source: | ||
Public tax history
| Year | Property taxes | Tax assessment |
|---|---|---|
| 2024 | $5,399 +1.4% | $70,272 +9.5% |
| 2023 | $5,323 +63.9% | $64,187 +30.8% |
| 2022 | $3,248 -12.5% | $49,078 +3.9% |
Find assessor info on the county website
Neighborhood: Westchester
Nearby schools
GreatSchools rating
- 8/10Sandburg Elementary SchoolGrades: K-5Distance: 0.7 mi
- 3/10Benjamin Franklin Middle SchoolGrades: 6-8Distance: 1.9 mi
- 2/10Springfield Southeast High SchoolGrades: 9-12Distance: 4.5 mi
Schools provided by the listing agent
- Elementary: Sandburg
- Middle: Franklin
- High: Springfield Southeast
Source: RMLS Alliance. This data may not be complete. We recommend contacting the local school district to confirm school assignments for this home.

Get pre-qualified for a loan
At Zillow Home Loans, we can pre-qualify you in as little as 5 minutes with no impact to your credit score.An equal housing lender. NMLS #10287.

