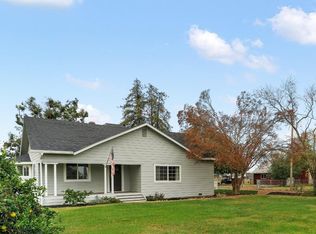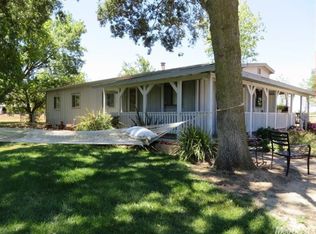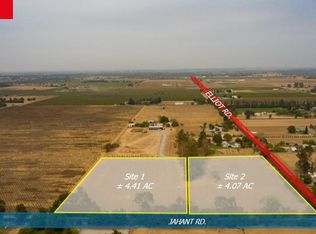Closed
$1,550,000
24173 N Elliott Rd, Acampo, CA 95220
4beds
2,991sqft
Multi Family, Single Family Residence
Built in 2025
4.58 Acres Lot
$1,544,800 Zestimate®
$518/sqft
$3,753 Estimated rent
Home value
$1,544,800
$1.39M - $1.71M
$3,753/mo
Zestimate® history
Loading...
Owner options
Explore your selling options
What's special
A Modern Homesteader's Dream Where Luxury Meets the Land. Discover this brand-new, expertly crafted 4 bed/3 bath, 2,991 sqft home on approx. 5 acres of serene privacy. Designed for modern homesteading, it blends luxury with a deep connection to the land. Inside, enjoy rift sawn white oak cabinetry, wide-plank oak floors, smooth-finish walls, and leathered Taj Mahal countertops. Smart features include Crestron lighting, in-ceiling speakers, and pre-wiring for automated shades. Light-filled, generously sized bedrooms offer peace and flexibility for work or rest. Every detail is thoughtfully crafted for beauty and function. A 40x80 shop includes approx. 1,300 sqft of stylish living quarters ideal for guests, extended family, or rental income. The backyard is a blank canvas, ready for your vision whether a pool, garden, or outdoor oasis. A 50-amp sub panel is already in place for a future pool. Enjoy an orchard with 40+ fruit, nut, and citrus trees, a fenced pin for animals, owned solar and wide-open skies that deliver spectacular sunsets year-round. More than a home this is a lifestyle of peace, purpose, and possibility.
Zillow last checked: 8 hours ago
Listing updated: June 17, 2025 at 06:08pm
Listed by:
Courtney Barrett DRE #02041402 209-614-6475,
HOMWRX
Bought with:
Terry Parker, DRE #00995323
Parker Realty
Source: MetroList Services of CA,MLS#: 225048304Originating MLS: MetroList Services, Inc.
Facts & features
Interior
Bedrooms & bathrooms
- Bedrooms: 4
- Bathrooms: 3
- Full bathrooms: 3
Primary bedroom
- Features: Walk-In Closet
Primary bathroom
- Features: Double Vanity, Sitting Area, Soaking Tub, Tile, Multiple Shower Heads, Radiant Heat
Dining room
- Features: Dining/Living Combo
Kitchen
- Features: Pantry Closet, Stone Counters, Island w/Sink, Kitchen/Family Combo
Heating
- Propane, Fireplace Insert
Cooling
- Central Air, Whole House Fan
Appliances
- Included: Free-Standing Gas Range, Free-Standing Refrigerator, Dishwasher, Disposal, Tankless Water Heater
- Laundry: Cabinets, Sink, Electric Dryer Hookup, Gas Dryer Hookup, Inside Room
Features
- Flooring: Tile, Wood
- Number of fireplaces: 1
- Fireplace features: Gas
Interior area
- Total interior livable area: 2,991 sqft
Property
Parking
- Total spaces: 2
- Parking features: 24'+ Deep Garage, Attached, Garage Door Opener, Garage Faces Front
- Attached garage spaces: 2
Features
- Stories: 1
Lot
- Size: 4.58 Acres
- Features: Flag Lot
Details
- Additional structures: Workshop
- Parcel number: 007400580000
- Zoning description: AL-5
- Special conditions: Standard
- Other equipment: Audio/Video Prewired
Construction
Type & style
- Home type: SingleFamily
- Property subtype: Multi Family, Single Family Residence
Materials
- Ceiling Insulation, Concrete, Stucco, Frame, Wall Insulation
- Foundation: Concrete, Slab
- Roof: Composition,Metal
Condition
- Year built: 2025
Utilities & green energy
- Sewer: Septic System
- Water: Well
- Utilities for property: Propane Tank Leased, Solar, Electric
Green energy
- Energy generation: Solar
Community & neighborhood
Location
- Region: Acampo
Other
Other facts
- Price range: $1.6M - $1.6M
- Road surface type: Gravel
Price history
| Date | Event | Price |
|---|---|---|
| 6/17/2025 | Sold | $1,550,000$518/sqft |
Source: MetroList Services of CA #225048304 Report a problem | ||
| 4/21/2025 | Pending sale | $1,550,000$518/sqft |
Source: MetroList Services of CA #225048304 Report a problem | ||
| 4/18/2025 | Listed for sale | $1,550,000+933.3%$518/sqft |
Source: MetroList Services of CA #225048304 Report a problem | ||
| 6/21/2017 | Sold | $150,000$50/sqft |
Source: Public Record Report a problem | ||
Public tax history
| Year | Property taxes | Tax assessment |
|---|---|---|
| 2025 | $7,244 +136.8% | $652,431 +139.9% |
| 2024 | $3,060 +1.3% | $271,992 +2% |
| 2023 | $3,020 +4.5% | $266,660 +2% |
Find assessor info on the county website
Neighborhood: 95220
Nearby schools
GreatSchools rating
- 7/10Oak View Elementary SchoolGrades: K-8Distance: 3.1 mi
- 5/10Galt High SchoolGrades: 9-12Distance: 7.7 mi

Get pre-qualified for a loan
At Zillow Home Loans, we can pre-qualify you in as little as 5 minutes with no impact to your credit score.An equal housing lender. NMLS #10287.


