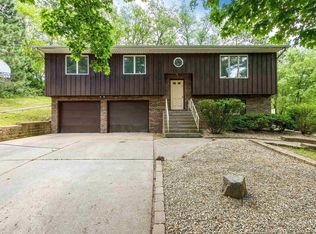Closed
$258,000
24176 Stagecoach Rd, Geneseo, IL 61254
4beds
2,326sqft
Single Family Residence
Built in 1977
0.99 Acres Lot
$266,300 Zestimate®
$111/sqft
$2,334 Estimated rent
Home value
$266,300
Estimated sales range
Not available
$2,334/mo
Zestimate® history
Loading...
Owner options
Explore your selling options
What's special
You won't want to miss this 4 bedroom nicely updated split foyer tucked away on a 1 acre wooded lot just off of Wolf Road in the Almendinger Addition which only has 6 houses! The community well was just replaced last year, and the aeration septic system was put in new when the seller moved in in 2015. The surprisingly large garage is a tandem and will hold 4 cars, but it also has over 15' of upper and lower cabinetry with counter tops, an epoxy floor with a floor drain, attic storage with a pull down staircase, and is heated! Inside there are too many nice features to mention room by room but they include new LVP flooring throughout on the upper level, an updated lower level bath with a large tiled walk in shower, nicely updated kitchen with granite tops, a glass tile backsplash, and nice black stainless appliances, a wood burning fireplace and a wood burning stove. There is also an owned water softener, R/O water filtration system, a 2 tier deck with a retractible awning on the upper level, a very large newly built shed attached to the back of the garage, an 8' Brunswick pool table with accessories, a corner bar with stools, mounted televisions in 2 of the bedrooms, new closet shelving in most closets, and more! You must see this one!!
Zillow last checked: 8 hours ago
Listing updated: February 02, 2026 at 11:08am
Listing courtesy of:
Chris Thompson 309-945-3103,
Mel Foster Co. Geneseo
Bought with:
Tom Farrell
Prestige Realty QC
Source: MRED as distributed by MLS GRID,MLS#: QC4263624
Facts & features
Interior
Bedrooms & bathrooms
- Bedrooms: 4
- Bathrooms: 2
- Full bathrooms: 2
Primary bedroom
- Features: Flooring (Luxury Vinyl)
- Level: Second
- Area: 187 Square Feet
- Dimensions: 11x17
Bedroom 2
- Features: Flooring (Luxury Vinyl)
- Level: Second
- Area: 132 Square Feet
- Dimensions: 11x12
Bedroom 3
- Features: Flooring (Carpet)
- Level: Lower
- Area: 132 Square Feet
- Dimensions: 11x12
Bedroom 4
- Features: Flooring (Carpet)
- Level: Lower
- Area: 132 Square Feet
- Dimensions: 11x12
Dining room
- Features: Flooring (Luxury Vinyl)
- Level: Second
- Area: 90 Square Feet
- Dimensions: 9x10
Family room
- Features: Flooring (Carpet)
- Level: Lower
- Area: 308 Square Feet
- Dimensions: 14x22
Kitchen
- Features: Kitchen (Galley), Flooring (Luxury Vinyl)
- Level: Second
- Area: 108 Square Feet
- Dimensions: 9x12
Laundry
- Features: Flooring (Tile)
- Level: Lower
- Area: 88 Square Feet
- Dimensions: 8x11
Living room
- Features: Flooring (Luxury Vinyl)
- Level: Second
- Area: 315 Square Feet
- Dimensions: 15x21
Heating
- Forced Air, Natural Gas, Wood
Cooling
- Central Air
Appliances
- Included: Dishwasher, Disposal, Dryer, Microwave, Range, Refrigerator, Washer, Water Purifier, Water Softener Owned, Gas Water Heater
Features
- Basement: Finished,Daylight,Egress Window,Full
- Number of fireplaces: 2
- Fireplace features: Wood Burning, Wood Burning Stove, Family Room, Living Room
Interior area
- Total interior livable area: 2,326 sqft
- Finished area below ground: 1,182
Property
Parking
- Total spaces: 4
- Parking features: Garage Door Opener, Tandem, Yes, Attached, Oversized, Guest, Garage
- Attached garage spaces: 4
- Has uncovered spaces: Yes
Features
- Patio & porch: Deck
Lot
- Size: 0.99 Acres
- Dimensions: 100x429
- Features: Sloped, Wooded
Details
- Parcel number: 0235451003
- Other equipment: Radon Mitigation System
Construction
Type & style
- Home type: SingleFamily
- Property subtype: Single Family Residence
Materials
- Wood Siding, Frame
- Foundation: Block
Condition
- New construction: No
- Year built: 1977
Utilities & green energy
- Sewer: Septic Tank
- Utilities for property: Cable Available
Community & neighborhood
Location
- Region: Geneseo
- Subdivision: Almendinger
HOA & financial
HOA
- Has HOA: Yes
- HOA fee: $240 annually
- Services included: Other
Other
Other facts
- Listing terms: Conventional
Price history
| Date | Event | Price |
|---|---|---|
| 9/11/2025 | Sold | $258,000-2.6%$111/sqft |
Source: | ||
| 7/8/2025 | Pending sale | $265,000$114/sqft |
Source: | ||
| 6/24/2025 | Price change | $265,000-5%$114/sqft |
Source: | ||
| 6/1/2025 | Listed for sale | $279,000+64.1%$120/sqft |
Source: | ||
| 11/25/2015 | Sold | $170,000-8.1%$73/sqft |
Source: Public Record Report a problem | ||
Public tax history
| Year | Property taxes | Tax assessment |
|---|---|---|
| 2024 | $4,887 +12.7% | $71,857 +8.4% |
| 2023 | $4,337 +7.3% | $66,289 +8.6% |
| 2022 | $4,043 +7.9% | $61,040 +8% |
Find assessor info on the county website
Neighborhood: 61254
Nearby schools
GreatSchools rating
- 7/10Northside Elementary SchoolGrades: PK-5Distance: 5 mi
- 4/10Geneseo Middle SchoolGrades: 6-8Distance: 4.8 mi
- 9/10Geneseo High SchoolGrades: 9-12Distance: 4.7 mi
Schools provided by the listing agent
- High: Geneseo High School
Source: MRED as distributed by MLS GRID. This data may not be complete. We recommend contacting the local school district to confirm school assignments for this home.
Get pre-qualified for a loan
At Zillow Home Loans, we can pre-qualify you in as little as 5 minutes with no impact to your credit score.An equal housing lender. NMLS #10287.
