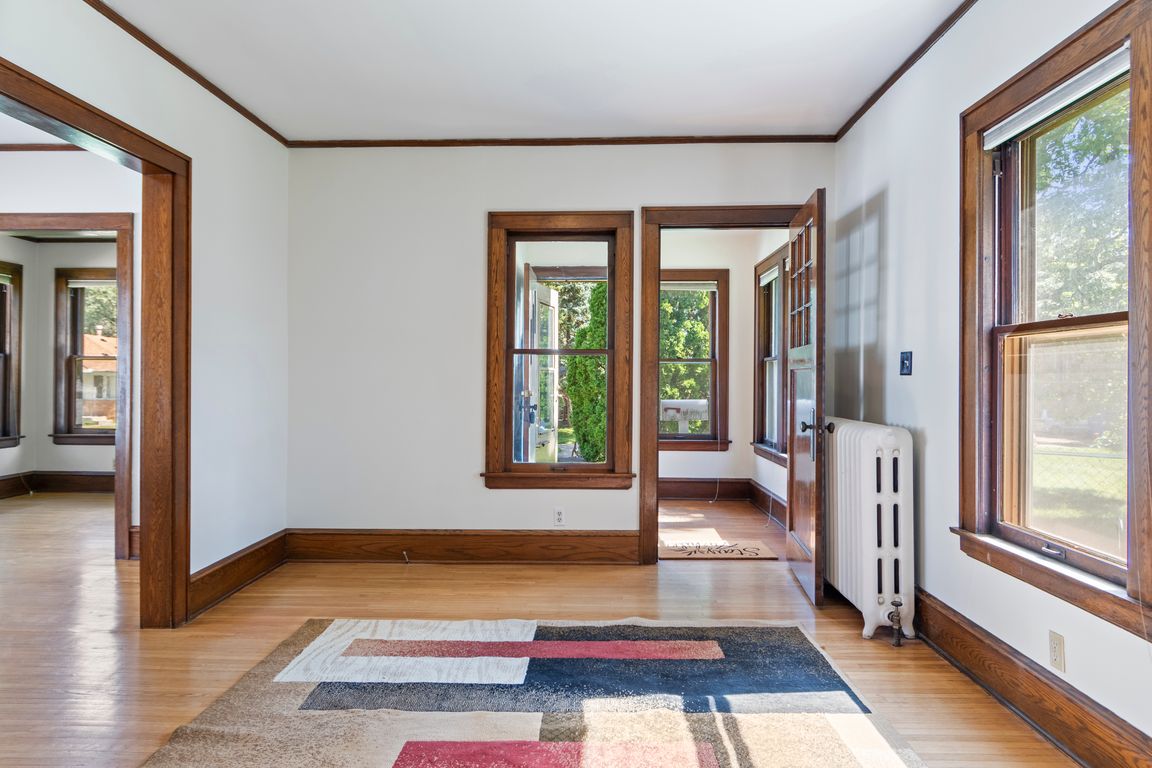
ActivePrice increase: $15K (11/4)
$325,000
4beds
2,273sqft
2418 Cole Ave SE, Minneapolis, MN 55414
4beds
2,273sqft
Single family residence
Built in 1922
7,840 sqft
1 Garage space
$143 price/sqft
What's special
Partially fenced yardHardwood floorsExtra storageWell-established perennial gardenWelcoming foyerOff-street parkingNewer partially finished basement
This unique house is situated on a large lot. Discover the perfect blend of classic comfort, space, and location in this inviting 4-bedroom, 2-bath home set in the heart of the Southeast Como neighborhood. This home features a welcoming foyer, a living room, a sunroom, an elegant dining room, a bedroom/office, ...
- 50 days |
- 1,699 |
- 112 |
Source: NorthstarMLS as distributed by MLS GRID,MLS#: 6804693
Travel times
Living Room
Kitchen
Dining Room
Zillow last checked: 8 hours ago
Listing updated: November 17, 2025 at 04:22pm
Listed by:
Osborne W Strickland 763-300-2644,
City of Lakes Community Realty
Source: NorthstarMLS as distributed by MLS GRID,MLS#: 6804693
Facts & features
Interior
Bedrooms & bathrooms
- Bedrooms: 4
- Bathrooms: 2
- Full bathrooms: 1
- 1/2 bathrooms: 1
Rooms
- Room types: Living Room, Dining Room, Kitchen, Bedroom 1, Sun Room, Foyer, Bedroom 2, Bedroom 3, Flex Room, Bedroom 4, Laundry, Walk In Closet, Workshop, Primary Bathroom
Bedroom 1
- Level: Main
- Area: 90 Square Feet
- Dimensions: 9x10
Bedroom 2
- Level: Upper
- Area: 120 Square Feet
- Dimensions: 12x10
Bedroom 3
- Level: Upper
- Area: 132 Square Feet
- Dimensions: 12x11
Bedroom 4
- Level: Basement
- Area: 378.2 Square Feet
- Dimensions: 15.5x24.4
Primary bathroom
- Level: Upper
- Area: 38.25 Square Feet
- Dimensions: 7.5x5.1
Dining room
- Level: Main
- Area: 186.44 Square Feet
- Dimensions: 11.8x15.8
Flex room
- Level: Upper
- Area: 98.8 Square Feet
- Dimensions: 7.6x13
Foyer
- Level: Main
- Area: 49 Square Feet
- Dimensions: 7x7
Kitchen
- Level: Main
- Area: 146.88 Square Feet
- Dimensions: 10.8x13.6
Laundry
- Level: Basement
- Area: 78 Square Feet
- Dimensions: 6x13
Living room
- Level: Main
- Area: 173.8 Square Feet
- Dimensions: 11x15.8
Sun room
- Level: Main
- Area: 75.6 Square Feet
- Dimensions: 10.8x7
Walk in closet
- Level: Basement
- Area: 54.75 Square Feet
- Dimensions: 7.5x7.3
Workshop
- Level: Basement
- Area: 680.8 Square Feet
- Dimensions: 23x29.6
Heating
- Boiler, Heat Pump
Cooling
- Ductless Mini-Split
Appliances
- Included: Dishwasher, Dryer, Microwave, Range, Refrigerator, Washer
Features
- Basement: Full,Partially Finished
- Has fireplace: No
Interior area
- Total structure area: 2,273
- Total interior livable area: 2,273 sqft
- Finished area above ground: 1,354
- Finished area below ground: 235
Property
Parking
- Total spaces: 1
- Parking features: Detached
- Garage spaces: 1
- Details: Garage Dimensions (21.5x20)
Accessibility
- Accessibility features: None
Features
- Levels: One and One Half
- Stories: 1.5
- Fencing: Chain Link,Partial
Lot
- Size: 7,840.8 Square Feet
- Dimensions: 7841
- Features: Corner Lot, Irregular Lot, Many Trees
Details
- Foundation area: 919
- Parcel number: 1902923240136
- Zoning description: Residential-Multi-Family,Residential-Single Family
Construction
Type & style
- Home type: SingleFamily
- Property subtype: Single Family Residence
Materials
- Stucco
- Roof: Age 8 Years or Less,Asphalt
Condition
- Age of Property: 103
- New construction: No
- Year built: 1922
Utilities & green energy
- Gas: Natural Gas
- Sewer: City Sewer/Connected
- Water: City Water/Connected
Community & HOA
Community
- Subdivision: Cole & Weeks Add
HOA
- Has HOA: No
Location
- Region: Minneapolis
Financial & listing details
- Price per square foot: $143/sqft
- Tax assessed value: $360,000
- Annual tax amount: $5,277
- Date on market: 10/18/2025
- Cumulative days on market: 83 days