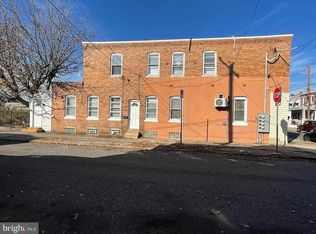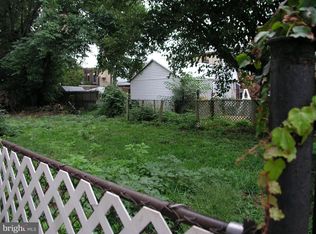Sold for $245,000 on 05/01/23
$245,000
2418 Duncan St, Philadelphia, PA 19124
3beds
1,649sqft
Single Family Residence
Built in 1940
2,360 Square Feet Lot
$280,100 Zestimate®
$149/sqft
$1,445 Estimated rent
Home value
$280,100
$263,000 - $297,000
$1,445/mo
Zestimate® history
Loading...
Owner options
Explore your selling options
What's special
Welcome home to 2418 Duncan, being offered for sale for the first time in over 45 years and where there has been great effort to maintain the original charm while still offering today's modern conveniences. This massive Bridesburg twin home has been renovated top to bottom leaving nothing to do for its new owners except to make some paint and furniture choices. As soon as you pull up to 2418 Duncan you will realize you are in for a treat and not another cookie cutter row home. The brick facade was re-pointed in 2022 and features architectural windows and a side front door with double sidelites that enclose the gorgeous original porch of the home. Tongue and groove wood panels adorn the now interior porch ceiling and compliment the stained glass window features perfectly. Nine foot ceilings and hardwood floors run throughout the vast first floor with the floors only being a few years old. Elegant ceiling fan and pendant light choices are featured throughout the main floor and balance well with the wrought iron stair railings. The entire floor is awash in natural sunlight from the many large windows on both the front and side of the home. The kitchen boasts a built in breakfast bar, cherry cabinetry and granite countertops. The dishwasher is new in 2022. The kitchen has an exterior door that opens to a large rear yard that is fit for entertaining with an above ground pool with a brand new liner last season! The yard still has plenty of room for entertaining despite the pool with a huge concrete patio and an ultra convenient outhouse with full plumbing and sink for those summer pool parties. Moving upstairs, you will find 3 well sized bedrooms with newer carpet, modern ceiling fan choices and neutral paint. The full bathroom was brand new in 2019 with real marble floors and tiled shower as well as a high end glass shower surround. The basement is ready to be finished and that was the plan of the previous seller as they just added a brand new full bathroom in 2023 to the basement. The rest of the basement has been left unfinished however the bathroom area was built on dry-cor sub-flooring specfiic for basements and the rest of the basement could be finished with this system at any time making this . New heater in 2016, new roof in 2013, all roofs have been recoated in the last 2 years, new basement windows in 2018, new windows throughout the home in 2012, new electric service upgrade to 150amps and removal of all knob and tube wiring in 2019, new sewage line, trap and backflow preventer in 2021! There is absolutely nothing left to do here as all major systems have been replaced and renovations have been completed. Super convenient to 95 and all the shopping and restaurants that the riverwards have to offer including Tacconelli's Pizzeria, Nemi Restaurant, Mercer Street Cafe, Krickwuder Saloon and Restaurant, and the Kensington Pub to name a few. Also nearby are highly regarded schools such as Franklin Towne Charter School, MaST II Charter School and Maritime Academy. If you have been on the look for something unique, large, well priced without all the headaches you MUST schedule your showing today at 2418 Duncan. ***TAXES ARE ONLY 1350 PER YEAR ONCE HOMESTEAD EXEMPTION PAPERWORK IS SUBMITTED***
Zillow last checked: 8 hours ago
Listing updated: May 03, 2023 at 02:24pm
Listed by:
Nick Rau 215-593-7498,
EXP Realty, LLC
Bought with:
Chris Colameco, RS351365
Tesla Realty Group, LLC
Source: Bright MLS,MLS#: PAPH2208834
Facts & features
Interior
Bedrooms & bathrooms
- Bedrooms: 3
- Bathrooms: 2
- Full bathrooms: 2
Basement
- Area: 0
Heating
- Hot Water, Natural Gas
Cooling
- Wall Unit(s), Window Unit(s), Electric
Appliances
- Included: Gas Water Heater
Features
- Basement: Partially Finished,Unfinished,Windows,Interior Entry,Full
- Has fireplace: No
Interior area
- Total structure area: 1,649
- Total interior livable area: 1,649 sqft
- Finished area above ground: 1,649
- Finished area below ground: 0
Property
Parking
- Parking features: On Street
- Has uncovered spaces: Yes
Accessibility
- Accessibility features: 2+ Access Exits, Accessible Doors, Doors - Swing In
Features
- Levels: Three
- Stories: 3
- Has private pool: Yes
- Pool features: Above Ground, Private
Lot
- Size: 2,360 sqft
- Dimensions: 24.00 x 100.00
Details
- Additional structures: Above Grade, Below Grade
- Parcel number: 231008200
- Zoning: RSA5
- Special conditions: Standard
Construction
Type & style
- Home type: SingleFamily
- Architectural style: Straight Thru
- Property subtype: Single Family Residence
- Attached to another structure: Yes
Materials
- Masonry
- Foundation: Stone
Condition
- Excellent
- New construction: No
- Year built: 1940
- Major remodel year: 2012
Utilities & green energy
- Electric: 150 Amps
- Sewer: Public Sewer
- Water: Public
Community & neighborhood
Location
- Region: Philadelphia
- Subdivision: Bridesburg
- Municipality: PHILADELPHIA
Other
Other facts
- Listing agreement: Exclusive Right To Sell
- Listing terms: Cash,Conventional,FHA,VA Loan
- Ownership: Fee Simple
Price history
| Date | Event | Price |
|---|---|---|
| 5/1/2023 | Sold | $245,000$149/sqft |
Source: | ||
| 3/7/2023 | Pending sale | $245,000+7%$149/sqft |
Source: | ||
| 3/2/2023 | Listed for sale | $229,000$139/sqft |
Source: | ||
Public tax history
| Year | Property taxes | Tax assessment |
|---|---|---|
| 2025 | $3,291 +32.8% | $235,100 +32.8% |
| 2024 | $2,478 | $177,000 |
| 2023 | $2,478 +36.6% | $177,000 |
Find assessor info on the county website
Neighborhood: Frankford
Nearby schools
GreatSchools rating
- 4/10Stearne Allen M SchoolGrades: K-8Distance: 0.6 mi
- 2/10Frankford High SchoolGrades: 9-12Distance: 1.3 mi
Schools provided by the listing agent
- District: The School District Of Philadelphia
Source: Bright MLS. This data may not be complete. We recommend contacting the local school district to confirm school assignments for this home.

Get pre-qualified for a loan
At Zillow Home Loans, we can pre-qualify you in as little as 5 minutes with no impact to your credit score.An equal housing lender. NMLS #10287.
Sell for more on Zillow
Get a free Zillow Showcase℠ listing and you could sell for .
$280,100
2% more+ $5,602
With Zillow Showcase(estimated)
$285,702
