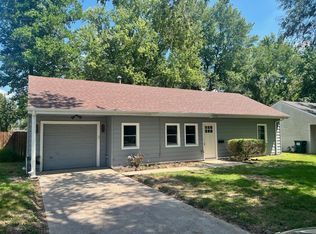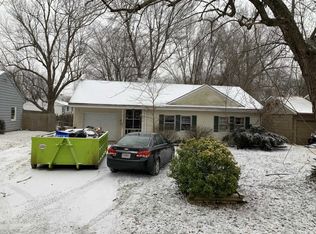Closed
Price Unknown
2418 E Catalpa Street, Springfield, MO 65804
4beds
1,876sqft
Single Family Residence
Built in 1972
0.25 Acres Lot
$250,400 Zestimate®
$--/sqft
$1,649 Estimated rent
Home value
$250,400
$233,000 - $270,000
$1,649/mo
Zestimate® history
Loading...
Owner options
Explore your selling options
What's special
Move-in ready 4-Bedroom (lower non-conforming), 2-Bathroom Home in Prime East Side Location!This thoughtfully updated home boasts a stylish kitchen, luxury vinyl plank throughout the home-adds warmth and durability to hearth room and main-level bedrooms. The reimagined basement features textured concrete flooring for low-maintenance living, along with a tiled laundry room. Two bedrooms in basement both benefit from full bathroom with custom tilework. Outside, the deep lot offers ample space for entertaining and family fun. This home is ideal for families or first-time buyers, or professionals looking to downsize. Don't miss this opportunity! ***Home now with uprated water heater, new stainless dishwasher with all-new lines!!!***
Zillow last checked: 8 hours ago
Listing updated: September 04, 2025 at 11:41am
Listed by:
J. Brandon Carroll II 417-771-6823,
Murney Associates - Primrose
Bought with:
Amber E. Eftink, 2018042253
Eftink Real Estate
Source: SOMOMLS,MLS#: 60294868
Facts & features
Interior
Bedrooms & bathrooms
- Bedrooms: 4
- Bathrooms: 2
- Full bathrooms: 2
Heating
- Forced Air, Central, Fireplace(s), Natural Gas
Cooling
- Central Air, Ductless, Ceiling Fan(s)
Appliances
- Included: Dishwasher, Free-Standing Electric Oven, Refrigerator, Disposal
- Laundry: Laundry Room, W/D Hookup
Features
- Other
- Flooring: See Remarks, Concrete, Tile
- Windows: Single Pane
- Basement: Concrete,Finished,Interior Entry,Bath/Stubbed,Full
- Attic: Pull Down Stairs
- Has fireplace: Yes
- Fireplace features: Gas, Glass Doors
Interior area
- Total structure area: 1,876
- Total interior livable area: 1,876 sqft
- Finished area above ground: 938
- Finished area below ground: 938
Property
Parking
- Total spaces: 1
- Parking features: Driveway, Gravel, Garage Faces Front
- Attached garage spaces: 1
- Has uncovered spaces: Yes
Features
- Levels: One
- Stories: 1
- Exterior features: Rain Gutters
- Fencing: Chain Link
- Has view: Yes
- View description: City
Lot
- Size: 0.25 Acres
- Features: Cleared, Level
Details
- Additional structures: Shed(s), Other
- Parcel number: 1229105004
Construction
Type & style
- Home type: SingleFamily
- Architectural style: Ranch
- Property subtype: Single Family Residence
Materials
- Vinyl Siding
- Foundation: Permanent, Poured Concrete
- Roof: Asphalt
Condition
- Year built: 1972
Utilities & green energy
- Sewer: Public Sewer
- Water: Public
Community & neighborhood
Location
- Region: Springfield
- Subdivision: Oak Grove Est
Other
Other facts
- Listing terms: Cash,VA Loan,FHA,Conventional
- Road surface type: Asphalt, Concrete
Price history
| Date | Event | Price |
|---|---|---|
| 9/4/2025 | Sold | -- |
Source: | ||
| 7/23/2025 | Pending sale | $249,000$133/sqft |
Source: | ||
| 6/28/2025 | Price change | $249,000-7.4%$133/sqft |
Source: | ||
| 6/11/2025 | Listed for sale | $269,000+63%$143/sqft |
Source: | ||
| 6/1/2022 | Sold | -- |
Source: | ||
Public tax history
| Year | Property taxes | Tax assessment |
|---|---|---|
| 2024 | $1,057 +0.6% | $19,700 |
| 2023 | $1,051 +6.4% | $19,700 +8.9% |
| 2022 | $988 +0% | $18,090 |
Find assessor info on the county website
Neighborhood: Oak Grove
Nearby schools
GreatSchools rating
- 8/10Pittman Elementary SchoolGrades: K-5Distance: 0.7 mi
- 9/10Hickory Hills Middle SchoolGrades: 6-8Distance: 4.8 mi
- 8/10Glendale High SchoolGrades: 9-12Distance: 2.3 mi
Schools provided by the listing agent
- Elementary: SGF-Pittman
- Middle: SGF-Hickory Hills
- High: SGF-Glendale
Source: SOMOMLS. This data may not be complete. We recommend contacting the local school district to confirm school assignments for this home.

