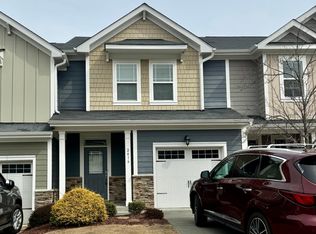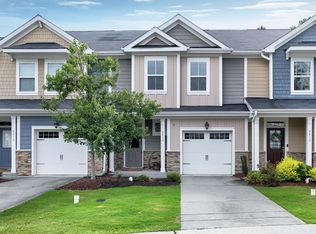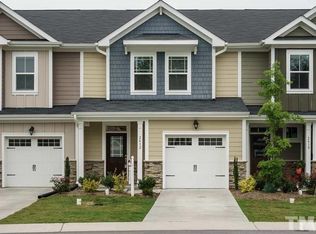Sold for $465,000
$465,000
2418 Pecan Ridge Way, Apex, NC 27502
3beds
2,160sqft
Townhouse, Residential
Built in 2015
3,920.4 Square Feet Lot
$463,700 Zestimate®
$215/sqft
$2,094 Estimated rent
Home value
$463,700
$441,000 - $487,000
$2,094/mo
Zestimate® history
Loading...
Owner options
Explore your selling options
What's special
Welcome to 2418 Pecan Ridge Way - a like-new, end-unit townhome that blends style, comfort, and convenience. Designed with entertaining in mind, this beautifully maintained home offers 3 spacious bedrooms, 2.5 bathrooms, and a 2-car garage, all set in a prime Apex location. Step inside to discover gleaming hardwood floors, an open-concept layout, and a light-filled living room anchored by a cozy gas fireplace. The gourmet chef's kitchen is a true centerpiece, boasting a large island, bar seating, gas range, wine cooler, and elegant pendant lighting - perfect for casual meals or hosting. Enjoy seamless indoor-outdoor living with sliding doors that open to a covered screened porch and stone patio overlooking a private, wooded natural area - your personal outdoor retreat. The primary suite is a sanctuary of its own, featuring wooded views, a walk-in closet, dual vanities, and a walk-in tiled shower. Additional highlights include a well-appointed upstairs laundry/utility room with built-in shelving and cabinetry, and a full hall bathroom with dual sinks and a separate tub/shower area. Ideally located with easy access to downtown Apex, parks, shopping, dining, RTP, RDU Airport, I-440, I-540, walking distance to grocery store, and more - this is low-maintenance living at its finest in one of the Triangle's most desirable communities. Landscaping and exterior maintenance included by HOA. BRAND NEW ROOF will be installed in August.
Zillow last checked: 8 hours ago
Listing updated: October 28, 2025 at 01:13am
Listed by:
Adam Lindsay 919-516-3000,
RE/MAX EXECUTIVE
Bought with:
Paul Clayborne Corsa, 280965
Cambridge & Assoc. R.E. Group
Source: Doorify MLS,MLS#: 10111187
Facts & features
Interior
Bedrooms & bathrooms
- Bedrooms: 3
- Bathrooms: 3
- Full bathrooms: 2
- 1/2 bathrooms: 1
Heating
- Central, Forced Air, Natural Gas
Cooling
- Central Air
Appliances
- Included: Convection Oven, Dishwasher, Disposal, Electric Water Heater, Exhaust Fan, Gas Range, Microwave
- Laundry: Laundry Room
Features
- Bathtub/Shower Combination, Breakfast Bar, Cathedral Ceiling(s), Ceiling Fan(s), Chandelier, Crown Molding, Double Vanity, Dual Closets, Eat-in Kitchen, Entrance Foyer, Granite Counters, High Ceilings, High Speed Internet, Kitchen Island, Kitchen/Dining Room Combination, Living/Dining Room Combination, Open Floorplan, Pantry, Recessed Lighting, Smooth Ceilings, Tray Ceiling(s), Walk-In Closet(s), Walk-In Shower, Water Closet
- Flooring: Carpet, Ceramic Tile, Wood
- Has fireplace: Yes
- Fireplace features: Gas Log, Living Room
- Common walls with other units/homes: End Unit
Interior area
- Total structure area: 2,160
- Total interior livable area: 2,160 sqft
- Finished area above ground: 2,160
- Finished area below ground: 0
Property
Parking
- Total spaces: 6
- Parking features: Attached, Concrete, Driveway, Garage, Garage Door Opener, Garage Faces Front, Inside Entrance
- Attached garage spaces: 2
- Uncovered spaces: 4
Accessibility
- Accessibility features: Central Living Area
Features
- Levels: Two
- Stories: 2
- Patio & porch: Covered, Front Porch, Patio, Porch, Rear Porch, Screened, Side Porch
- Exterior features: Private Yard, Rain Gutters
- Fencing: Back Yard, Privacy, Vinyl
- Has view: Yes
Lot
- Size: 3,920 sqft
- Features: Back Yard, Corner Lot, Landscaped, Private
Details
- Parcel number: 0722929305
- Special conditions: Standard
Construction
Type & style
- Home type: Townhouse
- Architectural style: Craftsman, Traditional, Transitional
- Property subtype: Townhouse, Residential
- Attached to another structure: Yes
Materials
- Fiber Cement
- Foundation: Slab
- Roof: Shingle
Condition
- New construction: No
- Year built: 2015
- Major remodel year: 2015
Details
- Builder name: Beazer Homes
Utilities & green energy
- Sewer: Public Sewer
- Water: Public
- Utilities for property: Electricity Connected, Natural Gas Connected, Sewer Connected, Water Connected
Community & neighborhood
Location
- Region: Apex
- Subdivision: Bristol Walk
HOA & financial
HOA
- Has HOA: Yes
- HOA fee: $185 monthly
- Services included: Maintenance Grounds, Maintenance Structure
Other
Other facts
- Road surface type: Asphalt
Price history
| Date | Event | Price |
|---|---|---|
| 9/8/2025 | Sold | $465,000-1.1%$215/sqft |
Source: | ||
| 8/11/2025 | Pending sale | $470,000$218/sqft |
Source: | ||
| 7/23/2025 | Listed for sale | $470,000-3.1%$218/sqft |
Source: | ||
| 6/29/2025 | Listing removed | $484,950$225/sqft |
Source: | ||
| 6/3/2025 | Price change | $484,950-2%$225/sqft |
Source: | ||
Public tax history
Tax history is unavailable.
Find assessor info on the county website
Neighborhood: 27502
Nearby schools
GreatSchools rating
- 9/10Olive Chapel ElementaryGrades: PK-5Distance: 0.2 mi
- 10/10Lufkin Road MiddleGrades: 6-8Distance: 3.7 mi
- 9/10Apex Friendship HighGrades: 9-12Distance: 2.3 mi
Schools provided by the listing agent
- Elementary: Wake - Olive Chapel
- Middle: Wake - Lufkin Road
- High: Wake - Apex Friendship
Source: Doorify MLS. This data may not be complete. We recommend contacting the local school district to confirm school assignments for this home.
Get a cash offer in 3 minutes
Find out how much your home could sell for in as little as 3 minutes with a no-obligation cash offer.
Estimated market value
$463,700


