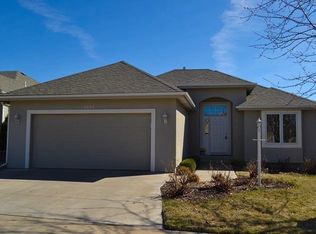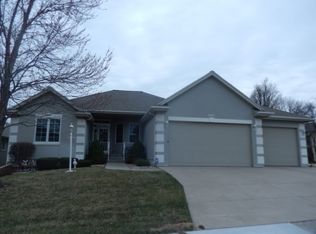Sold on 08/30/24
Price Unknown
2418 SW Queens Way, Topeka, KS 66614
3beds
3,414sqft
Single Family Residence, Residential
Built in 2001
8,086 Acres Lot
$413,700 Zestimate®
$--/sqft
$3,094 Estimated rent
Home value
$413,700
$385,000 - $443,000
$3,094/mo
Zestimate® history
Loading...
Owner options
Explore your selling options
What's special
Step inside to discover a world of craftsmanship in this extraordinary 3 bed/3.5 bath designer home. Entertain with ease in the expanded living space featuring a vaulted ceiling sunroom and walkout basement family room with second kitchen. An 800+sqft designer patio creates a space for relaxation and enjoyment. Please review additional documents for more info. Open house 5/18/24 | 10am-2pm.
Zillow last checked: 8 hours ago
Listing updated: August 30, 2024 at 12:43pm
Listed by:
Dave Frederick 785-633-9539,
Coldwell Banker American Home
Bought with:
Brenda Zimmerman, SP00048679
Berkshire Hathaway First
Source: Sunflower AOR,MLS#: 234097
Facts & features
Interior
Bedrooms & bathrooms
- Bedrooms: 3
- Bathrooms: 4
- Full bathrooms: 3
- 1/2 bathrooms: 1
Primary bedroom
- Level: Main
- Area: 221
- Dimensions: 17X13
Bedroom 2
- Level: Basement
- Area: 192
- Dimensions: 16X12
Bedroom 3
- Level: Main
- Area: 143
- Dimensions: 13X11
Bedroom 4
- Level: Basement
- Area: 221
- Dimensions: 17X13
Bedroom 6
- Level: Main
- Area: 208
- Dimensions: 16X13
Other
- Level: Basement
- Area: 192
- Dimensions: 16X12
Dining room
- Level: Main
- Area: 130
- Dimensions: 13X10
Family room
- Level: Main
- Area: 143
- Dimensions: 13X11
Great room
- Level: Basement
- Area: 204
- Dimensions: 17X12
Kitchen
- Level: Main
- Area: 273
- Dimensions: 21X13
Laundry
- Level: Main
- Area: 80
- Dimensions: 10X8
Living room
- Level: Main
- Area: 323
- Dimensions: 19X17
Recreation room
- Level: Basement
- Area: 464
- Dimensions: 29X16
Heating
- Natural Gas, 90 + Efficiency
Cooling
- Central Air
Appliances
- Included: Electric Range, Microwave, Dishwasher, Refrigerator, Disposal, Bar Fridge, Water Softener Owned
- Laundry: Main Level, Separate Room
Features
- Central Vacuum, Wet Bar, Sheetrock, High Ceilings
- Flooring: Ceramic Tile, Carpet
- Doors: Storm Door(s)
- Windows: Insulated Windows
- Basement: Concrete,Full,Walk-Out Access
- Number of fireplaces: 1
- Fireplace features: One, Gas, Living Room
Interior area
- Total structure area: 3,414
- Total interior livable area: 3,414 sqft
- Finished area above ground: 2,151
- Finished area below ground: 1,263
Property
Parking
- Parking features: Attached, Auto Garage Opener(s), Garage Door Opener
- Has attached garage: Yes
Features
- Patio & porch: Glassed Porch, Patio, Covered
Lot
- Size: 8,086 Acres
- Features: Sidewalk
Details
- Parcel number: R55524
- Special conditions: Standard,Arm's Length
Construction
Type & style
- Home type: SingleFamily
- Architectural style: Ranch
- Property subtype: Single Family Residence, Residential
Materials
- Frame, EIFS
- Roof: Architectural Style
Condition
- Year built: 2001
Utilities & green energy
- Water: Public
Community & neighborhood
Location
- Region: Topeka
- Subdivision: Brookfield W #2
HOA & financial
HOA
- Has HOA: Yes
- HOA fee: $180 monthly
- Services included: Maintenance Grounds, Snow Removal, Exterior Paint
- Association name: Wheatland Property Managment
- Association phone: 785-273-2000
Price history
| Date | Event | Price |
|---|---|---|
| 8/30/2024 | Sold | -- |
Source: | ||
| 8/23/2024 | Listed for sale | $449,000$132/sqft |
Source: | ||
| 6/10/2024 | Pending sale | $449,000$132/sqft |
Source: | ||
| 6/6/2024 | Price change | $449,000-10.1%$132/sqft |
Source: | ||
| 5/14/2024 | Listed for sale | $499,500$146/sqft |
Source: | ||
Public tax history
| Year | Property taxes | Tax assessment |
|---|---|---|
| 2025 | -- | $49,047 +9.5% |
| 2024 | $7,080 +2% | $44,798 +2% |
| 2023 | $6,939 +8.7% | $43,919 +11% |
Find assessor info on the county website
Neighborhood: Brookfield
Nearby schools
GreatSchools rating
- 6/10Wanamaker Elementary SchoolGrades: PK-6Distance: 2 mi
- 6/10Washburn Rural Middle SchoolGrades: 7-8Distance: 4.6 mi
- 8/10Washburn Rural High SchoolGrades: 9-12Distance: 4.6 mi
Schools provided by the listing agent
- Elementary: Wanamaker Elementary School/USD 437
- Middle: Washburn Rural Middle School/USD 437
- High: Washburn Rural High School/USD 437
Source: Sunflower AOR. This data may not be complete. We recommend contacting the local school district to confirm school assignments for this home.

