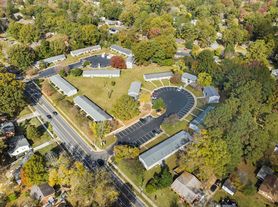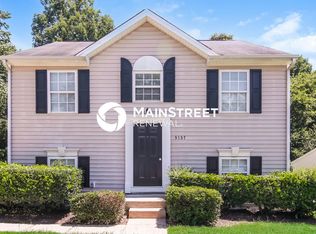Unbelievable Raleigh location close to downtown, WakeMed, I440, and shopping! Private fenced backyard with covered patio ready for your own retreat! Washer Dryer provided!3br/1bath with gleaming hardwood floors throughout!Carport in driveway. Established neighborhood convenient to everything you need. Dining room off kitchen, connects to Living Room. Updated kitchen and bathroom.
House for rent
$1,700/mo
2418 Stevens Rd, Raleigh, NC 27610
3beds
995sqft
Price may not include required fees and charges.
Single family residence
Available now
Cats, dogs OK
In unit laundry
What's special
Gleaming hardwood floors throughoutPrivate fenced backyardDining room off kitchenCovered patioWasher dryer providedCarport in drivewayUpdated kitchen
- 9 days |
- -- |
- -- |
Zillow last checked: 8 hours ago
Listing updated: January 21, 2026 at 05:02pm
Travel times
Facts & features
Interior
Bedrooms & bathrooms
- Bedrooms: 3
- Bathrooms: 1
- Full bathrooms: 1
Appliances
- Included: Dryer, Washer
- Laundry: In Unit
Interior area
- Total interior livable area: 995 sqft
Property
Parking
- Details: Contact manager
Details
- Parcel number: 1714811804
Construction
Type & style
- Home type: SingleFamily
- Property subtype: Single Family Residence
Condition
- Year built: 1956
Community & HOA
Location
- Region: Raleigh
Financial & listing details
- Lease term: 12 months
Price history
| Date | Event | Price |
|---|---|---|
| 8/27/2025 | Listed for rent | $1,700$2/sqft |
Source: Zillow Rentals Report a problem | ||
| 4/27/2018 | Sold | $200,000$201/sqft |
Source: | ||
| 3/18/2018 | Pending sale | $200,000$201/sqft |
Source: DeRonja Real Estate #2178714 Report a problem | ||
| 3/15/2018 | Listed for sale | $200,000+42.8%$201/sqft |
Source: DeRonja Real Estate #2178714 Report a problem | ||
| 4/10/2015 | Sold | $140,100+13.9%$141/sqft |
Source: | ||
Neighborhood: East Raleigh
Nearby schools
GreatSchools rating
- 4/10Douglas ElementaryGrades: PK-5Distance: 3.9 mi
- 6/10Martin MiddleGrades: 6-8Distance: 5 mi
- 7/10William G Enloe HighGrades: 9-12Distance: 0.3 mi

