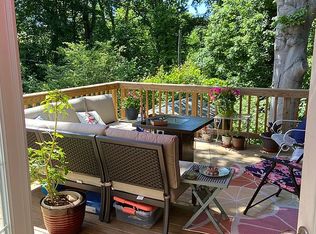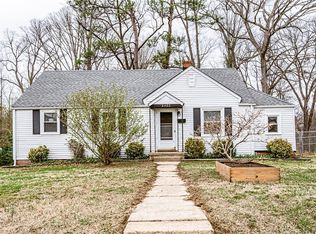Sold for $245,000 on 08/26/25
$245,000
2418 Swartwout Ave, Henrico, VA 23228
3beds
1,509sqft
Single Family Residence
Built in 1949
8,995.14 Square Feet Lot
$250,400 Zestimate®
$162/sqft
$2,020 Estimated rent
Home value
$250,400
$238,000 - $263,000
$2,020/mo
Zestimate® history
Loading...
Owner options
Explore your selling options
What's special
Welcome to this home loaded with potential. Discover 2418 Swartout Avenue, a two-story Cape Cod home in the Woodland Hills Subdivision, close to Moody Middle School. This home features 3 bedrooms, with a full bath on each floor, and cozy nooks perfect for an office or reading area. Enter into an open living space, a spacious kitchen, and a main-floor primary bedroom. Additional perks include a walk-in crawlspace for extra storage. The home is ideally located near major highways, downtown Richmond, the James River, shopping, and schools. Take advantage of this wonderful opportunity to make this home, and the Lakeside community, yours!
Zillow last checked: 8 hours ago
Listing updated: September 06, 2025 at 11:46am
Listed by:
Lori Valente loritvalente@gmail.com,
RE/MAX Commonwealth
Bought with:
NON MLS USER MLS
NON MLS OFFICE
Source: CVRMLS,MLS#: 2519672 Originating MLS: Central Virginia Regional MLS
Originating MLS: Central Virginia Regional MLS
Facts & features
Interior
Bedrooms & bathrooms
- Bedrooms: 3
- Bathrooms: 2
- Full bathrooms: 2
Primary bedroom
- Level: First
- Dimensions: 0 x 0
Bedroom 2
- Level: Second
- Dimensions: 0 x 0
Bedroom 3
- Level: Second
- Dimensions: 0 x 0
Dining room
- Level: First
- Dimensions: 0 x 0
Other
- Description: Tub & Shower
- Level: First
Other
- Description: Tub & Shower
- Level: Second
Kitchen
- Level: First
- Dimensions: 0 x 0
Laundry
- Level: First
- Dimensions: 0 x 0
Living room
- Level: First
- Dimensions: 0 x 0
Heating
- Electric, Forced Air, Heat Pump
Cooling
- Central Air, Electric, Zoned
Appliances
- Included: Dryer, Dishwasher, Electric Cooking, Electric Water Heater, Microwave, Refrigerator, Stove, Washer
Features
- Bedroom on Main Level, Ceiling Fan(s)
- Flooring: Wood
- Doors: Storm Door(s)
- Windows: Screens
- Basement: Crawl Space,Interior Entry
- Attic: None
Interior area
- Total interior livable area: 1,509 sqft
- Finished area above ground: 1,509
- Finished area below ground: 0
Property
Parking
- Parking features: Driveway, On Street, Unpaved
- Has uncovered spaces: Yes
Features
- Levels: Two
- Stories: 2
- Patio & porch: Front Porch, Deck, Porch
- Exterior features: Deck, Porch, Storage, Unpaved Driveway
- Pool features: None
Lot
- Size: 8,995 sqft
- Dimensions: 8,996
Details
- Parcel number: 7777532123
- Zoning description: R4
Construction
Type & style
- Home type: SingleFamily
- Architectural style: Cape Cod,Two Story
- Property subtype: Single Family Residence
Materials
- Vinyl Siding, Wood Siding
- Roof: Composition
Condition
- Resale
- New construction: No
- Year built: 1949
Utilities & green energy
- Sewer: Public Sewer
- Water: Public
Community & neighborhood
Location
- Region: Henrico
- Subdivision: Woodland Hills
Other
Other facts
- Ownership: Individuals
- Ownership type: Sole Proprietor
Price history
| Date | Event | Price |
|---|---|---|
| 8/26/2025 | Sold | $245,000-5.6%$162/sqft |
Source: | ||
| 8/5/2025 | Pending sale | $259,500$172/sqft |
Source: | ||
| 8/4/2025 | Price change | $259,500-2.9%$172/sqft |
Source: | ||
| 7/29/2025 | Listed for sale | $267,250$177/sqft |
Source: | ||
| 7/23/2025 | Pending sale | $267,250$177/sqft |
Source: | ||
Public tax history
| Year | Property taxes | Tax assessment |
|---|---|---|
| 2024 | $1,864 +6.7% | $219,300 +6.7% |
| 2023 | $1,748 +4.3% | $205,600 +4.3% |
| 2022 | $1,676 +8.4% | $197,200 +10.9% |
Find assessor info on the county website
Neighborhood: 23228
Nearby schools
GreatSchools rating
- 3/10Holladay Elementary SchoolGrades: PK-5Distance: 0.6 mi
- 6/10Moody Middle SchoolGrades: 6-8Distance: 0.1 mi
- 2/10Hermitage High SchoolGrades: 9-12Distance: 1.9 mi
Schools provided by the listing agent
- Elementary: Holladay
- Middle: Moody
- High: Hermitage
Source: CVRMLS. This data may not be complete. We recommend contacting the local school district to confirm school assignments for this home.
Get a cash offer in 3 minutes
Find out how much your home could sell for in as little as 3 minutes with a no-obligation cash offer.
Estimated market value
$250,400
Get a cash offer in 3 minutes
Find out how much your home could sell for in as little as 3 minutes with a no-obligation cash offer.
Estimated market value
$250,400

