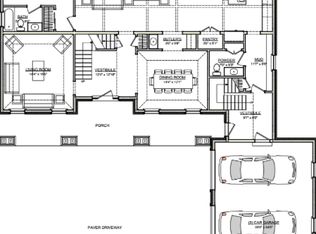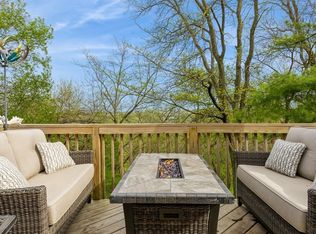Sold for $351,000
$351,000
2418 Terrace Rd, Des Moines, IA 50312
3beds
1,876sqft
Single Family Residence
Built in 1906
0.34 Acres Lot
$350,000 Zestimate®
$187/sqft
$2,340 Estimated rent
Home value
$350,000
$333,000 - $368,000
$2,340/mo
Zestimate® history
Loading...
Owner options
Explore your selling options
What's special
Nestled near the Governor's Mansion just off a cobbled brick road, this historic gem is in an area that was originally developed by iconic Des Moines visionaries Jefferson Polk and Frederick Hubbell. Thoughtfully maintained, the home has seen significant updates including a new HVAC system (2023), upgraded 200-amp electrical service, PEX plumbing through much of the house, a newer roof, reinforced east and west foundation walls, and most recently, extensive backyard landscaping. In the warmer months, the backyard transforms into a secluded retreat; in cooler seasons, enjoy panoramic views of the Des Moines skyline. Step inside to discover timeless charm - original wood floors, built-in bookcases, a dedicated dining room, and a sunlit all-season room that spans the back of the home. The main level also includes a half bath and kitchen. Upstairs are three bedrooms and a full bath. The primary bedroom features a rooftop deck - perfect for a quiet morning coffee or evening unwind. Downstairs, the basement offers space for projects, hobbies, or additional storage. Outside, the terraced backyard highlights a new staircase pathway with new landscaping. With quick access to the interstate, downtown, shopping, and dining, this one-of-a-kind home offers the perfect blend of history, comfort, and convenience.
Zillow last checked: 8 hours ago
Listing updated: August 25, 2025 at 09:20am
Listed by:
Lynn Johnson (515)343-9390,
RE/MAX Concepts
Bought with:
Allison Hart
RE/MAX Concepts
Source: DMMLS,MLS#: 720653 Originating MLS: Des Moines Area Association of REALTORS
Originating MLS: Des Moines Area Association of REALTORS
Facts & features
Interior
Bedrooms & bathrooms
- Bedrooms: 3
- Bathrooms: 2
- Full bathrooms: 1
- 1/2 bathrooms: 1
Heating
- Forced Air, Gas, Natural Gas
Cooling
- Central Air
Appliances
- Included: Dryer, Dishwasher, Microwave, Refrigerator, Stove, Washer
Features
- Separate/Formal Dining Room, Window Treatments
- Flooring: Carpet, Hardwood
- Basement: Unfinished
Interior area
- Total structure area: 1,876
- Total interior livable area: 1,876 sqft
Property
Features
- Levels: Two
- Stories: 2
- Patio & porch: Deck
- Exterior features: Deck, Fence
- Fencing: Chain Link,Partial
Lot
- Size: 0.34 Acres
- Dimensions: 60 x 248
Details
- Parcel number: 02001988000000
- Zoning: N5
Construction
Type & style
- Home type: SingleFamily
- Architectural style: Two Story
- Property subtype: Single Family Residence
Materials
- Cement Siding
- Foundation: Block, Brick/Mortar
- Roof: Asphalt,Shingle
Condition
- Year built: 1906
Utilities & green energy
- Sewer: Public Sewer
- Water: Public
Community & neighborhood
Security
- Security features: Smoke Detector(s)
Location
- Region: Des Moines
Other
Other facts
- Listing terms: Cash,Conventional
- Road surface type: Concrete
Price history
| Date | Event | Price |
|---|---|---|
| 8/22/2025 | Sold | $351,000-2.5%$187/sqft |
Source: | ||
| 7/1/2025 | Pending sale | $360,000$192/sqft |
Source: | ||
| 6/19/2025 | Listed for sale | $360,000+2.9%$192/sqft |
Source: | ||
| 7/2/2024 | Sold | $350,000$187/sqft |
Source: | ||
| 5/29/2024 | Pending sale | $350,000$187/sqft |
Source: | ||
Public tax history
| Year | Property taxes | Tax assessment |
|---|---|---|
| 2024 | $6,388 -3.3% | $342,200 |
| 2023 | $6,604 +0.8% | $342,200 +18.4% |
| 2022 | $6,552 +7.5% | $289,100 |
Find assessor info on the county website
Neighborhood: Arbor Peaks
Nearby schools
GreatSchools rating
- 5/10Greenwood Elementary SchoolGrades: K-5Distance: 0.9 mi
- 3/10Callanan Middle SchoolGrades: 6-8Distance: 0.8 mi
- 4/10Roosevelt High SchoolGrades: 9-12Distance: 1.6 mi
Schools provided by the listing agent
- District: Des Moines Independent
Source: DMMLS. This data may not be complete. We recommend contacting the local school district to confirm school assignments for this home.
Get pre-qualified for a loan
At Zillow Home Loans, we can pre-qualify you in as little as 5 minutes with no impact to your credit score.An equal housing lender. NMLS #10287.
Sell with ease on Zillow
Get a Zillow Showcase℠ listing at no additional cost and you could sell for —faster.
$350,000
2% more+$7,000
With Zillow Showcase(estimated)$357,000

