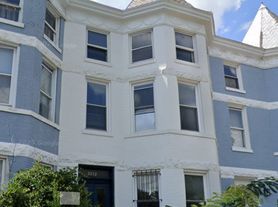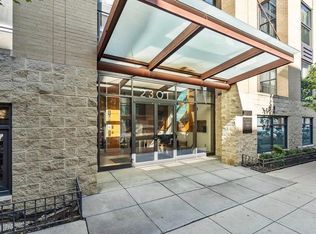Fantastic opportunity to live in this impeccably remodeled 2-level Victorian conversion just north of Bloomingdale on a serene, tree-lined street set amongst stately early 1900's era rowhomes. LARGE! Living like a single-family house across nearly 2,000 sq ft, this luxury 2-bdrm offers an open main-level floor plan with soaring 12-ft ceilings, rich wide-plank cherry flooring throughout, and fantastic chef's kitchen with polished concrete countertops, frosted glass backsplash, and high-end stainless appliances. Spa-like updated en suite bathrooms make a statement in both generously sized bedrooms, and you'll love the hidden half-bath on the main living level! Enjoy a coffee out on your own private balcony in the morning, and conveyed parking space is right out back in your own secured access driveway! An unbeatable opportunity for the location, space, and condition - available starting November
Townhouse for rent
$4,295/mo
2419 1st St NW #1, Washington, DC 20001
2beds
1,800sqft
Price may not include required fees and charges.
Townhouse
Available now
Cats, dogs OK
Central air, electric
In unit laundry
1 Parking space parking
Natural gas, forced air
What's special
Secured access drivewayGenerously sized bedroomsSerene tree-lined streetOpen main-level floor planHigh-end stainless appliancesRich wide-plank cherry flooringPrivate balcony
- 3 days |
- -- |
- -- |
District law requires that a housing provider state that the housing provider will not refuse to rent a rental unit to a person because the person will provide the rental payment, in whole or in part, through a voucher for rental housing assistance provided by the District or federal government.
Travel times
Looking to buy when your lease ends?
Consider a first-time homebuyer savings account designed to grow your down payment with up to a 6% match & 3.83% APY.
Facts & features
Interior
Bedrooms & bathrooms
- Bedrooms: 2
- Bathrooms: 3
- Full bathrooms: 2
- 1/2 bathrooms: 1
Heating
- Natural Gas, Forced Air
Cooling
- Central Air, Electric
Appliances
- Included: Dishwasher, Disposal, Dryer, Microwave, Oven, Stove, Washer
- Laundry: In Unit, Lower Level
Features
- Combination Dining/Living, Combination Kitchen/Dining, Combination Kitchen/Living, Exhaust Fan, Open Floorplan
- Flooring: Hardwood
Interior area
- Total interior livable area: 1,800 sqft
Property
Parking
- Total spaces: 1
- Parking features: Driveway, Off Street, Private
- Details: Contact manager
Features
- Exterior features: Contact manager
Details
- Parcel number: 31272005
Construction
Type & style
- Home type: Townhouse
- Architectural style: Loft
- Property subtype: Townhouse
Condition
- Year built: 1905
Building
Management
- Pets allowed: Yes
Community & HOA
Location
- Region: Washington
Financial & listing details
- Lease term: Contact For Details
Price history
| Date | Event | Price |
|---|---|---|
| 10/3/2025 | Listed for rent | $4,295+7.5%$2/sqft |
Source: Bright MLS #DCDC2216952 | ||
| 10/3/2024 | Listing removed | $3,995$2/sqft |
Source: Bright MLS #DCDC2156800 | ||
| 9/5/2024 | Price change | $3,995-3.7%$2/sqft |
Source: Bright MLS #DCDC2156800 | ||
| 8/31/2024 | Listed for rent | $4,150-1.2%$2/sqft |
Source: Bright MLS #DCDC2156800 | ||
| 8/21/2024 | Listing removed | $4,200$2/sqft |
Source: Bright MLS #DCDC2152944 | ||

