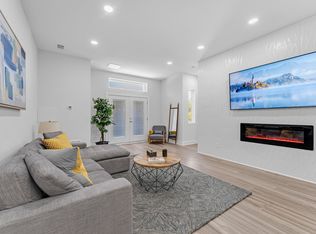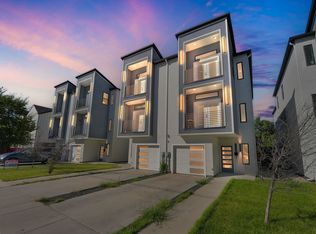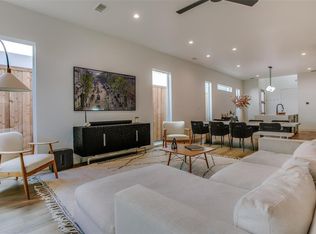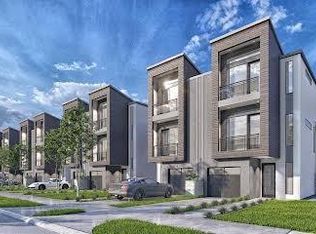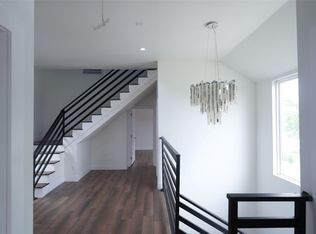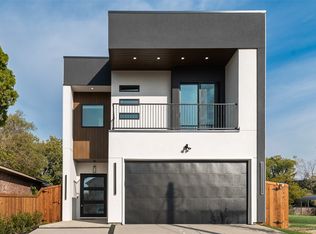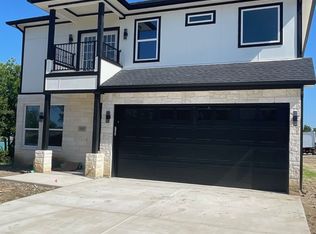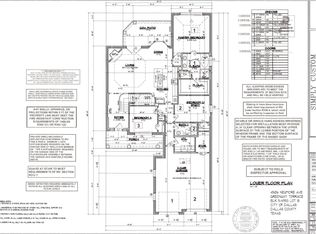Luxurious, contemporary half duplex with four bedrooms and four and a half baths over the three levels. The large open kitchen with quartz countertops and breakfast bar and island are open and boast incredible natural light. Gorgeous master bath with dual sinks, large tub and an oversized shower! Close to Bishop Arts district shopping and dining. Enjoy the views of downtown Dallas from this modern home with a combination of warmth and modern design and a large tandem garage. Please note that there are some personal items left in the garage that may be the former occupants. The buyer and showing egent are required to sign a hold harmless and return to the listing agent prior to showing, the form is in the documents section. This is a foreclosure, there is no sellers disclosure or survey.
For sale
$499,900
2419 Crossman Ave, Dallas, TX 75212
4beds
2,572sqft
Est.:
Duplex, Single Family Residence
Built in 2021
3,049.2 Square Feet Lot
$-- Zestimate®
$194/sqft
$-- HOA
What's special
Views of downtown dallasIncredible natural lightGorgeous master bathBreakfast bar and islandDual sinksOversized showerLarge tub
- 272 days |
- 181 |
- 10 |
Zillow last checked: 8 hours ago
Listing updated: November 26, 2025 at 07:31am
Listed by:
Jeff Stone 0391113 972-852-4463,
RE/MAX Select Homes 972-852-4463
Source: NTREIS,MLS#: 20872466
Tour with a local agent
Facts & features
Interior
Bedrooms & bathrooms
- Bedrooms: 4
- Bathrooms: 5
- Full bathrooms: 4
- 1/2 bathrooms: 1
Primary bedroom
- Features: Dual Sinks, Garden Tub/Roman Tub, Separate Shower, Walk-In Closet(s)
- Level: Third
Bedroom
- Level: Second
Bedroom
- Level: Third
Primary bathroom
- Level: Third
Kitchen
- Features: Breakfast Bar, Built-in Features
- Level: Second
Living room
- Features: Fireplace
- Level: Second
Heating
- Central, Electric, Zoned
Cooling
- Central Air, Ceiling Fan(s), Electric, Zoned
Appliances
- Included: Double Oven, Dishwasher, Electric Cooktop, Disposal
Features
- High Speed Internet, Kitchen Island, Open Floorplan, Cable TV
- Has basement: No
- Number of fireplaces: 1
- Fireplace features: Electric
Interior area
- Total interior livable area: 2,572 sqft
Video & virtual tour
Property
Parking
- Total spaces: 2
- Parking features: Tandem
- Attached garage spaces: 2
Features
- Levels: Three Or More
- Stories: 3
- Pool features: None
- Fencing: Wood
Lot
- Size: 3,049.2 Square Feet
Details
- Parcel number: 00000703609000100
Construction
Type & style
- Home type: SingleFamily
- Architectural style: Contemporary/Modern
- Property subtype: Duplex, Single Family Residence
- Attached to another structure: Yes
Materials
- Foundation: Slab
- Roof: Composition
Condition
- Year built: 2021
Utilities & green energy
- Sewer: Public Sewer
- Water: Public
- Utilities for property: Sewer Available, Water Available, Cable Available
Community & HOA
Community
- Features: Curbs, Sidewalks
- Subdivision: Ze Coombs West End Add To The
HOA
- Has HOA: No
Location
- Region: Dallas
Financial & listing details
- Price per square foot: $194/sqft
- Tax assessed value: $662,280
- Annual tax amount: $14,802
- Date on market: 3/17/2025
- Cumulative days on market: 275 days
- Listing terms: Cash,Conventional,FHA,VA Loan
Estimated market value
Not available
Estimated sales range
Not available
$4,163/mo
Price history
Price history
| Date | Event | Price |
|---|---|---|
| 8/1/2025 | Price change | $499,900-2%$194/sqft |
Source: NTREIS #20872466 Report a problem | ||
| 4/29/2025 | Price change | $509,900-1.9%$198/sqft |
Source: NTREIS #20872466 Report a problem | ||
| 3/17/2025 | Listed for sale | $519,900-27.8%$202/sqft |
Source: NTREIS #20872466 Report a problem | ||
| 12/18/2024 | Sold | -- |
Source: Public Record Report a problem | ||
| 9/8/2023 | Listing removed | -- |
Source: Zillow Rentals Report a problem | ||
Public tax history
Public tax history
| Year | Property taxes | Tax assessment |
|---|---|---|
| 2024 | $14,802 +3.9% | $662,280 +6.7% |
| 2023 | $14,244 | $620,730 |
Find assessor info on the county website
BuyAbility℠ payment
Est. payment
$3,262/mo
Principal & interest
$2441
Property taxes
$646
Home insurance
$175
Climate risks
Neighborhood: 75212
Nearby schools
GreatSchools rating
- 6/10Sidney Lanier Expressive Arts VangGrades: PK-8Distance: 0.4 mi
- 2/10L G Pinkston High SchoolGrades: 9-12Distance: 1.7 mi
- 7/10West Dallas AreaGrades: PK-8Distance: 1.1 mi
Schools provided by the listing agent
- Elementary: Carr
- Middle: Pinkston
- High: Pinkston
- District: Dallas ISD
Source: NTREIS. This data may not be complete. We recommend contacting the local school district to confirm school assignments for this home.
- Loading
- Loading
