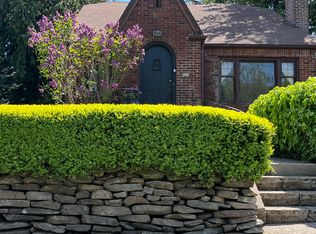Quintessential charming bungalow in the heart of Montlake! Open floor plan, hardwood floors, and period details highlight this home while offering an upper level private office retreat with great natural light. Lower level unfinished basement offers flexibility for expansion. Private backyard ideal for today's living needs. Just blocks from coffee shops, restaurants, and amenities and excellent access to DT Seattle and Bellevue.
This property is off market, which means it's not currently listed for sale or rent on Zillow. This may be different from what's available on other websites or public sources.

