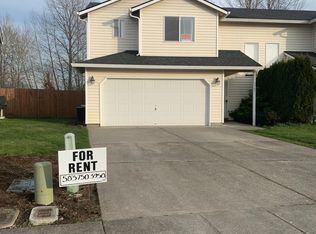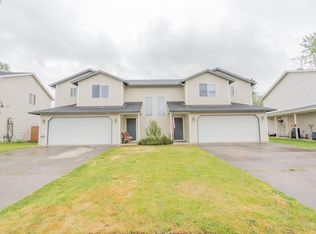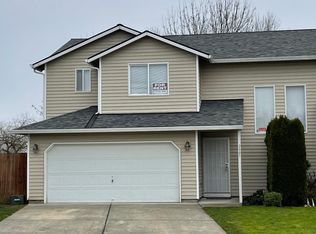Sold
$785,000
2419 NW 3rd Way, Battle Ground, WA 98604
6beds
3,058sqft
Multi Family
Built in 2001
-- sqft lot
$785,200 Zestimate®
$257/sqft
$2,392 Estimated rent
Home value
$785,200
$746,000 - $824,000
$2,392/mo
Zestimate® history
Loading...
Owner options
Explore your selling options
What's special
Bright, newly updated! The duplex opportunity that comes around only once a generation! Don't miss this extraordinarily updated, beautifully finished duplex in the heart of Battle Ground. This 3,000+ Square feet, difficult to find duplex, features LVP flooring throughout, fresh paint, new fixtures, appliances and spacious bedrooms, high ceilings and so much more. Convenient 2-car garage even includes a level-2 EV charger. Don't miss the charming over-sized fenced backyard complete with a patio area, that backs to an exceptionally private green space! What more could you ask for? Whether you're looking for a savvy investment or a place to call home, this duplex offers versatility and flexibility. An opportunity to occupy as primary, or lease for additional rental income. Don't miss your chance to seize this difficult to replicate real estate gem! Please don't disturb tenants in 2419 (right side unit)
Zillow last checked: 8 hours ago
Listing updated: October 03, 2025 at 02:31pm
Listed by:
Scott Bradley 360-921-4799,
John L. Scott Real Estate,
Prash Gunda 360-859-7929,
John L. Scott Real Estate
Bought with:
Brendan Scully, 119932
Knipe Realty ERA Powered
Source: RMLS (OR),MLS#: 210422367
Facts & features
Interior
Bedrooms & bathrooms
- Bedrooms: 6
- Bathrooms: 6
- Full bathrooms: 4
- Partial bathrooms: 2
Heating
- Mini Split, Wall Furnace
Cooling
- Air Conditioning
Appliances
- Included: Dishwasher, Refrigerator, Electric Water Heater
Features
- Windows: Window Coverings
- Basement: Crawl Space
Interior area
- Total structure area: 3,058
- Total interior livable area: 3,058 sqft
Property
Parking
- Total spaces: 2
- Parking features: Driveway, Garage
- Garage spaces: 2
- Has uncovered spaces: Yes
Features
- Stories: 2
Lot
- Size: 7,405 sqft
- Features: Level, SqFt 7000 to 9999
Details
- Parcel number: 091050368
- Zoning: R7
Construction
Type & style
- Home type: MultiFamily
- Property subtype: Multi Family
Materials
- Vinyl Siding
- Foundation: Concrete Perimeter
- Roof: Composition
Condition
- Updated/Remodeled
- Year built: 2001
Utilities & green energy
- Sewer: Community
- Water: Community
Community & neighborhood
Security
- Security features: Entry, Security Lights
Location
- Region: Battle Ground
- Subdivision: Lewisville Meadows Ph 2
HOA & financial
Other financial information
- Total actual rent: 2545
Other
Other facts
- Listing terms: Cash,Conventional,FHA,VA Loan
- Road surface type: Paved
Price history
| Date | Event | Price |
|---|---|---|
| 10/1/2025 | Sold | $785,000+1.3%$257/sqft |
Source: | ||
| 8/22/2025 | Pending sale | $775,000$253/sqft |
Source: | ||
| 8/7/2025 | Listed for sale | $775,000+217.6%$253/sqft |
Source: | ||
| 12/7/2011 | Listing removed | $1,050 |
Source: RentalHunt.com #198570 | ||
| 11/10/2011 | Price change | $1,050-4.1% |
Source: RentalHunt.com #198570 | ||
Public tax history
| Year | Property taxes | Tax assessment |
|---|---|---|
| 2024 | $4,607 +17.8% | $565,190 +3.5% |
| 2023 | $3,911 -7.9% | $545,844 -1.3% |
| 2022 | $4,245 +5.5% | $553,102 +17.8% |
Find assessor info on the county website
Neighborhood: 98604
Nearby schools
GreatSchools rating
- 4/10Daybreak Primary SchoolGrades: PK-4Distance: 0.8 mi
- 5/10Daybreak Middle SchoolGrades: 5-8Distance: 0.8 mi
- 6/10Battle Ground High SchoolGrades: 9-12Distance: 0.9 mi
Schools provided by the listing agent
- Elementary: Daybreak
- Middle: Daybreak
- High: Battle Ground
Source: RMLS (OR). This data may not be complete. We recommend contacting the local school district to confirm school assignments for this home.
Get a cash offer in 3 minutes
Find out how much your home could sell for in as little as 3 minutes with a no-obligation cash offer.
Estimated market value
$785,200
Get a cash offer in 3 minutes
Find out how much your home could sell for in as little as 3 minutes with a no-obligation cash offer.
Estimated market value
$785,200


