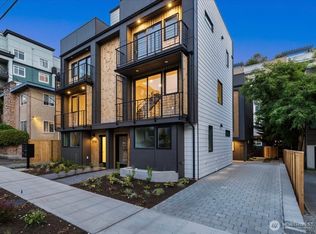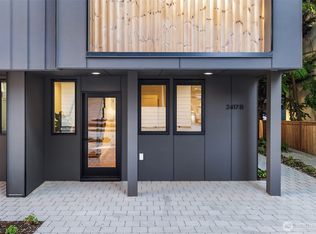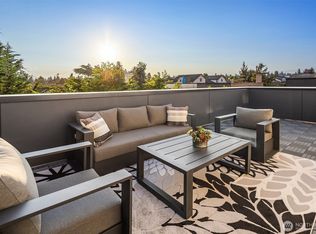Sold
Listed by:
Tom Skepetaris,
Realogics Sotheby's Int'l Rlty,
Rebecca Mitsui,
Realogics Sotheby's Int'l Rlty
Bought with: Kelly Right RE of Seattle LLC
$852,500
2419 NW 57th Street #B, Seattle, WA 98107
3beds
1,497sqft
Townhouse
Built in 2025
1,450.55 Square Feet Lot
$851,900 Zestimate®
$569/sqft
$4,024 Estimated rent
Home value
$851,900
$792,000 - $920,000
$4,024/mo
Zestimate® history
Loading...
Owner options
Explore your selling options
What's special
This 2025-built 3-bedroom, 1.75-bath townhome by Build Sound blends bold modern styling w/natural warmth. Rich wood accents, custom steel stairs, & hand-selected designer lighting set the tone, while oversized windows flood the 1,492 sq ft layout w/natural light. The large, open-concept living, dining, and kitchen area is designed for modern living and entertaining—complete with bar seating and a walk-in pantry. Upstairs, the primary suite retreat offers double closets, a dual-sink vanity, spa-style bath, and a private deck—perfect for your morning coffee. Top it all off with an expansive 400 sq ft rooftop deck showcasing stunning views of Mt. Rainier—the ideal backdrop for summer evenings under the stars. EV ready parking stall included.
Zillow last checked: 8 hours ago
Listing updated: October 23, 2025 at 04:03am
Listed by:
Tom Skepetaris,
Realogics Sotheby's Int'l Rlty,
Rebecca Mitsui,
Realogics Sotheby's Int'l Rlty
Bought with:
Patrick Rogers, 138040
Kelly Right RE of Seattle LLC
Source: NWMLS,MLS#: 2423101
Facts & features
Interior
Bedrooms & bathrooms
- Bedrooms: 3
- Bathrooms: 2
- Full bathrooms: 1
- 3/4 bathrooms: 1
- Main level bathrooms: 1
- Main level bedrooms: 2
Bedroom
- Level: Main
Bedroom
- Level: Main
Bathroom full
- Level: Main
Entry hall
- Level: Main
Heating
- Ductless, Wall Unit(s), Electric
Cooling
- Ductless
Appliances
- Included: Dishwasher(s), Disposal, Refrigerator(s), Stove(s)/Range(s), Garbage Disposal
Features
- High Tech Cabling, Walk-In Pantry
- Flooring: Ceramic Tile, Hardwood, Carpet
- Windows: Double Pane/Storm Window
- Basement: None
- Has fireplace: No
Interior area
- Total structure area: 1,497
- Total interior livable area: 1,497 sqft
Property
Parking
- Parking features: Driveway, Off Street
Features
- Levels: Multi/Split
- Entry location: Main
- Patio & porch: Double Pane/Storm Window, High Tech Cabling, Walk-In Closet(s), Walk-In Pantry
- Has view: Yes
- View description: Territorial
Lot
- Size: 1,450 sqft
- Dimensions: 28 x 51.78
- Features: Curbs, Paved, Sidewalk, Deck, Electric Car Charging, Fenced-Partially, High Speed Internet, Rooftop Deck
- Topography: Level
- Residential vegetation: Garden Space
Details
- Parcel number: 276770004103
- Special conditions: Standard
Construction
Type & style
- Home type: Townhouse
- Architectural style: Modern
- Property subtype: Townhouse
Materials
- Cement Planked, Wood Siding, Cement Plank
- Foundation: Poured Concrete
- Roof: Flat
Condition
- Very Good
- New construction: Yes
- Year built: 2025
Details
- Builder name: Build Sound
Utilities & green energy
- Sewer: Sewer Connected
- Water: Public
Community & neighborhood
Location
- Region: Seattle
- Subdivision: Ballard
Other
Other facts
- Listing terms: Cash Out,Conventional,FHA,VA Loan
- Cumulative days on market: 64 days
Price history
| Date | Event | Price |
|---|---|---|
| 9/22/2025 | Sold | $852,500+1.5%$569/sqft |
Source: | ||
| 8/30/2025 | Pending sale | $839,600$561/sqft |
Source: | ||
| 8/20/2025 | Price change | $839,600-6.6%$561/sqft |
Source: | ||
| 7/17/2025 | Price change | $899,000-4.3%$601/sqft |
Source: Realogics Sothebys International Realty #2400677 | ||
| 7/1/2025 | Listed for sale | $939,500$628/sqft |
Source: Realogics Sothebys International Realty #2400677 | ||
Public tax history
Tax history is unavailable.
Neighborhood: Adams
Nearby schools
GreatSchools rating
- 9/10Adams Elementary SchoolGrades: K-5Distance: 0.3 mi
- 8/10Salmon Bay SchoolGrades: K-8Distance: 0.6 mi
- 10/10Ballard High SchoolGrades: 9-12Distance: 0.8 mi

Get pre-qualified for a loan
At Zillow Home Loans, we can pre-qualify you in as little as 5 minutes with no impact to your credit score.An equal housing lender. NMLS #10287.
Sell for more on Zillow
Get a free Zillow Showcase℠ listing and you could sell for .
$851,900
2% more+ $17,038
With Zillow Showcase(estimated)
$868,938

