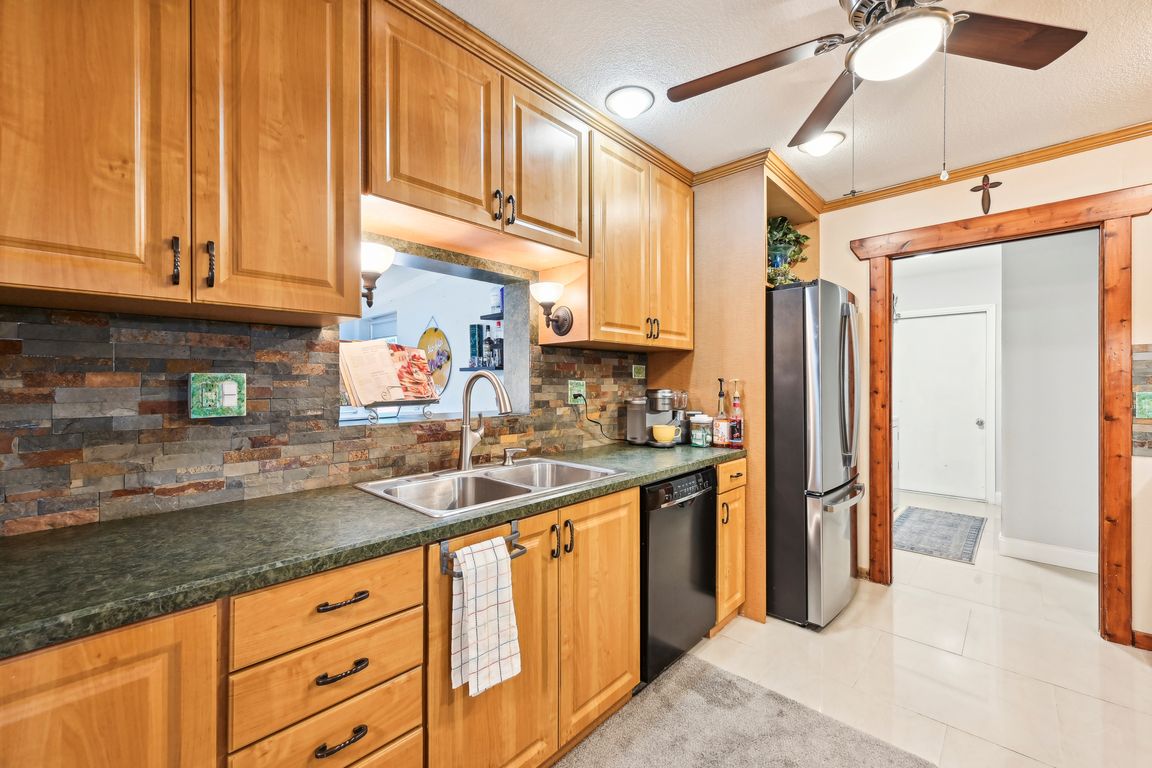
For salePrice cut: $10K (10/8)
$210,000
4beds
1,516sqft
2419 Roxbury Cir, North Port, FL 34287
4beds
1,516sqft
Single family residence
Built in 1979
10,000 sqft
1 Carport space
$139 price/sqft
$20 monthly HOA fee
What's special
Above-ground poolNew acPeaceful backyard oasisLush tropical landscapingVersatile living spacesNewer roofNewer water heater
Short Sale. Welcome to this beautifully updated solar-powered home that has everything you need! With a newer roof (2 years), new AC (1 year), and a newer water heater (2 years), you’ll have peace of mind knowing the major upgrades are done. This 4-bedroom, 2-bathroom home offers two versatile living spaces, ...
- 397 days |
- 2,872 |
- 195 |
Source: Stellar MLS,MLS#: TB8302713 Originating MLS: Suncoast Tampa
Originating MLS: Suncoast Tampa
Travel times
Family Room
Kitchen
Dining Room
Living Room
Beautiful Landscaping
Zillow last checked: 7 hours ago
Listing updated: October 08, 2025 at 10:32am
Listing Provided by:
Tony Baroni 866-863-9005,
KELLER WILLIAMS SUBURBAN TAMPA 813-684-9500
Source: Stellar MLS,MLS#: TB8302713 Originating MLS: Suncoast Tampa
Originating MLS: Suncoast Tampa

Facts & features
Interior
Bedrooms & bathrooms
- Bedrooms: 4
- Bathrooms: 2
- Full bathrooms: 2
Rooms
- Room types: Utility Room
Primary bedroom
- Features: Built-in Closet
- Level: First
- Area: 132 Square Feet
- Dimensions: 11x12
Bedroom 2
- Features: Built-in Closet
- Level: First
- Area: 120 Square Feet
- Dimensions: 12x10
Bedroom 3
- Features: Built-in Closet
- Level: First
- Area: 121 Square Feet
- Dimensions: 11x11
Bedroom 4
- Features: Built-in Closet
- Level: First
- Area: 135 Square Feet
- Dimensions: 9x15
Dining room
- Level: First
- Area: 117 Square Feet
- Dimensions: 9x13
Kitchen
- Level: First
- Area: 108 Square Feet
- Dimensions: 12x9
Living room
- Level: First
- Area: 182 Square Feet
- Dimensions: 14x13
Heating
- Central
Cooling
- Central Air
Appliances
- Included: Dishwasher, Range, Refrigerator
- Laundry: Inside, Laundry Room
Features
- Ceiling Fan(s), Crown Molding, Open Floorplan, Primary Bedroom Main Floor, Thermostat
- Flooring: Ceramic Tile, Luxury Vinyl
- Has fireplace: No
Interior area
- Total structure area: 1,991
- Total interior livable area: 1,516 sqft
Video & virtual tour
Property
Parking
- Total spaces: 1
- Parking features: Parking Pad
- Carport spaces: 1
- Has uncovered spaces: Yes
Features
- Levels: One
- Stories: 1
- Exterior features: Sidewalk
- Has private pool: Yes
- Pool features: Above Ground
Lot
- Size: 10,000 Square Feet
- Dimensions: 80 x 125
- Features: Cul-De-Sac, Sidewalk
- Residential vegetation: Mature Landscaping
Details
- Parcel number: 0976262840
- Zoning: RSF2
- Special conditions: Short Sale
Construction
Type & style
- Home type: SingleFamily
- Property subtype: Single Family Residence
Materials
- Stucco
- Foundation: Slab
- Roof: Shingle
Condition
- Completed
- New construction: No
- Year built: 1979
Utilities & green energy
- Sewer: Public Sewer
- Water: Public
- Utilities for property: Public
Community & HOA
Community
- Features: Clubhouse, Deed Restrictions, Pool, Tennis Court(s)
- Subdivision: PORT CHARLOTTE SUB 52
HOA
- Has HOA: Yes
- Amenities included: Basketball Court, Clubhouse, Pool, Tennis Court(s)
- HOA fee: $20 monthly
- HOA name: Jockey Club
- HOA phone: 941-426-3800
- Pet fee: $0 monthly
Location
- Region: North Port
Financial & listing details
- Price per square foot: $139/sqft
- Tax assessed value: $245,300
- Annual tax amount: $4,886
- Date on market: 9/11/2024
- Listing terms: Cash,Conventional,FHA,VA Loan
- Ownership: Fee Simple
- Total actual rent: 0
- Road surface type: Paved