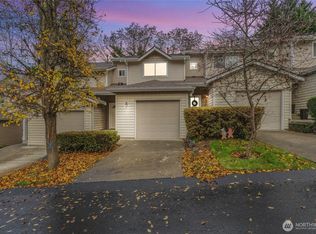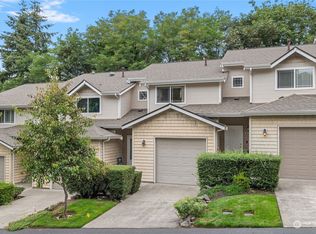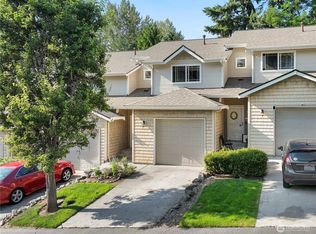Sold
Listed by:
Jennifer Buday,
Redfin
Bought with: Windermere Real Estate Co.
Zestimate®
$355,000
2419 S Meridian #B8, Puyallup, WA 98373
2beds
1,306sqft
Condominium
Built in 2002
-- sqft lot
$355,000 Zestimate®
$272/sqft
$-- Estimated rent
Home value
$355,000
$334,000 - $376,000
Not available
Zestimate® history
Loading...
Owner options
Explore your selling options
What's special
This spacious, move-in ready townhouse features 2 large bdrs & 2.5 baths, offering comfort & privacy w/bdrs on opposite ends. The primary suite includes an adjoining bath, WI closet, private deck. The home offers territorial views from 2 decks—1 on the main floor & balcony off the primary. Cozy up in the living room w/gas fireplace & natural light. The kitchen includes stove, refrigerator, microwave, dishwasher, & ample cabinetry & pantry. Convenient utility closet upstairs has washer/dryer. Additional features include attached 1car garage w/storage space, new interior paint, new water heater & driveway parking. Centrally located w/easy access to freeways, schools, Good Samaritan Hospital, fairgrounds, bus lines, Meridian/Downtown shopping.
Zillow last checked: 8 hours ago
Listing updated: November 13, 2025 at 02:25pm
Listed by:
Jennifer Buday,
Redfin
Bought with:
Brooks Glenn, 136140
Windermere Real Estate Co.
Source: NWMLS,MLS#: 2378973
Facts & features
Interior
Bedrooms & bathrooms
- Bedrooms: 2
- Bathrooms: 3
- Full bathrooms: 1
- 3/4 bathrooms: 1
- 1/2 bathrooms: 1
- Main level bathrooms: 1
Other
- Level: Main
Dining room
- Level: Main
Entry hall
- Level: Main
Kitchen with eating space
- Level: Main
Living room
- Level: Main
Heating
- Fireplace, 90%+ High Efficiency, Wall Unit(s), Electric, Natural Gas
Cooling
- 90%+ High Efficiency, Forced Air, Heat Pump
Appliances
- Included: Dishwasher(s), Disposal, Microwave(s), Refrigerator(s), Stove(s)/Range(s), Garbage Disposal, Water Heater: gas/electric, Water Heater Location: garage, Cooking - Electric Hookup, Cooking-Electric, Dryer-Electric, Ice Maker
- Laundry: Electric Dryer Hookup
Features
- Flooring: Hardwood, Carpet
- Windows: Insulated Windows
- Number of fireplaces: 1
- Fireplace features: Gas, Main Level: 1, Fireplace
Interior area
- Total structure area: 1,306
- Total interior livable area: 1,306 sqft
Property
Parking
- Parking features: Individual Garage, Off Street
- Has garage: Yes
Features
- Levels: Two
- Stories: 2
- Entry location: Main
- Patio & porch: Cooking-Electric, Dryer-Electric, Fireplace, Ice Maker, Insulated Windows, Primary Bathroom, Sprinkler System, Top Floor, Vaulted Ceiling(s), Walk-In Closet(s), Water Heater
- Spa features: Community
- Has view: Yes
- View description: Territorial
Details
- Parcel number: 9003870030
- Special conditions: Standard
Construction
Type & style
- Home type: Condo
- Property subtype: Condominium
Materials
- Cement/Concrete, Metal/Vinyl, Wood Products
- Roof: Composition
Condition
- Year built: 2002
Utilities & green energy
- Electric: Company: Puget sound energy
- Sewer: Company: City of Puyallup
- Water: Company: Fruitland Mutual Water
- Utilities for property: Comcast, Comcast
Green energy
- Energy efficient items: Insulated Windows
Community & neighborhood
Community
- Community features: Cable TV, Golf
Location
- Region: Puyallup
- Subdivision: Puyallup
HOA & financial
HOA
- HOA fee: $395 monthly
- Services included: Common Area Maintenance, Earthquake Insurance, Maintenance Grounds, Road Maintenance, Snow Removal
- Association phone: 253-272-7789
Other
Other facts
- Listing terms: Cash Out,Conventional
- Cumulative days on market: 124 days
Price history
| Date | Event | Price |
|---|---|---|
| 11/13/2025 | Sold | $355,000-3.9%$272/sqft |
Source: | ||
| 10/13/2025 | Pending sale | $369,500$283/sqft |
Source: | ||
| 7/16/2025 | Price change | $369,500-2.8%$283/sqft |
Source: | ||
| 6/12/2025 | Listed for sale | $380,000$291/sqft |
Source: | ||
Public tax history
Tax history is unavailable.
Neighborhood: Southhill
Nearby schools
GreatSchools rating
- 7/10Wildwood Elementary SchoolGrades: PK-6Distance: 0.9 mi
- 5/10Ferrucci Jr High SchoolGrades: 7-9Distance: 1.1 mi
- 6/10Emerald Ridge High SchoolGrades: 10-12Distance: 5.6 mi

Get pre-qualified for a loan
At Zillow Home Loans, we can pre-qualify you in as little as 5 minutes with no impact to your credit score.An equal housing lender. NMLS #10287.
Sell for more on Zillow
Get a free Zillow Showcase℠ listing and you could sell for .
$355,000
2% more+ $7,100
With Zillow Showcase(estimated)
$362,100


