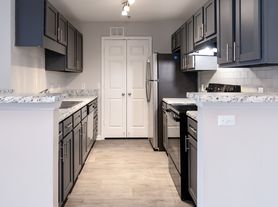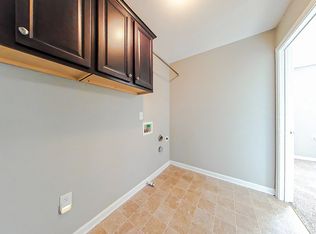2419 Sequoia Trail - Canton Park
Beautiful 3 Bed / 2.5 Bath Town Home in Evans Available Now!
Welcome to 2419 Sequoia Trail! This charming townhome offers 3 bedrooms, 2.5 bathrooms, and a spacious layout designed for comfortable living. Located in a quiet Evans gated neighborhood, this home features stylish updates, modern finishes, and a fenced backyard perfect for outdoor enjoyment.
Ask us how to get into this home with $0 security deposit!
Home Features:
Drop zone as you enter the home
Bright living room / dining room
Updated kitchen with granite countertops, subway tile back splash, breakfast bar & stainless steel appliances
LVP flooring throughout
Spacious bedrooms with ample closet space
Primary on main level
Primary suite with private bath and double vanity
Laundry room
Garage + extended driveway
Fenced backyard with patio area
Front yard maintenance included
Location Highlights:
Close to shopping, dining, and Fort Eisenhower | Easy access to Washington Road & River Watch Parkway
Financial Info:
Rent: $1,860
Resident Benefits Package: $35
Total Monthly Due: $1,895
Resident Benefits Package Includes:
HVAC Air Filter Delivery
Credit Building Program
Resident Rewards Programs
24/7 Emergency Request Line
Resident Portal
Home Buying Assistance
And More! Details Available upon application.
Utilities
Provided by Landlord: Water and Trash
Additional Information
- Professionally managed by Keyway Property Management
- $75 Application Fee per person over 18
- $250 Leasing Administration Fee
- Pet fees apply, where applicable
- Credit, background, and income verification required
- This property does not participate in the housing voucher program
- Equal Opportunity Housing
Amenities: lakeside middle, blue ridge elementary, lakeside high, canton park
House for rent
$1,895/mo
2419 Sequoia Trl, Evans, GA 30809
3beds
1,610sqft
Price may not include required fees and charges.
Single family residence
Available now
-- Pets
-- A/C
-- Laundry
-- Parking
-- Heating
What's special
Modern finishesStylish updatesPrimary on main levelFenced backyardPatio areaUpdated kitchenStainless steel appliances
- 3 days |
- -- |
- -- |
Travel times
Looking to buy when your lease ends?
Consider a first-time homebuyer savings account designed to grow your down payment with up to a 6% match & 3.83% APY.
Facts & features
Interior
Bedrooms & bathrooms
- Bedrooms: 3
- Bathrooms: 3
- Full bathrooms: 2
- 1/2 bathrooms: 1
Interior area
- Total interior livable area: 1,610 sqft
Video & virtual tour
Property
Parking
- Details: Contact manager
Details
- Parcel number: 078901
Construction
Type & style
- Home type: SingleFamily
- Property subtype: Single Family Residence
Community & HOA
Location
- Region: Evans
Financial & listing details
- Lease term: Contact For Details
Price history
| Date | Event | Price |
|---|---|---|
| 10/15/2025 | Listed for rent | $1,895$1/sqft |
Source: Zillow Rentals | ||
| 4/10/2025 | Listing removed | $1,895$1/sqft |
Source: Zillow Rentals | ||
| 4/3/2025 | Listed for rent | $1,895$1/sqft |
Source: Zillow Rentals | ||
| 4/2/2025 | Sold | $289,900-3.3%$180/sqft |
Source: | ||
| 3/14/2025 | Pending sale | $299,900$186/sqft |
Source: | ||

