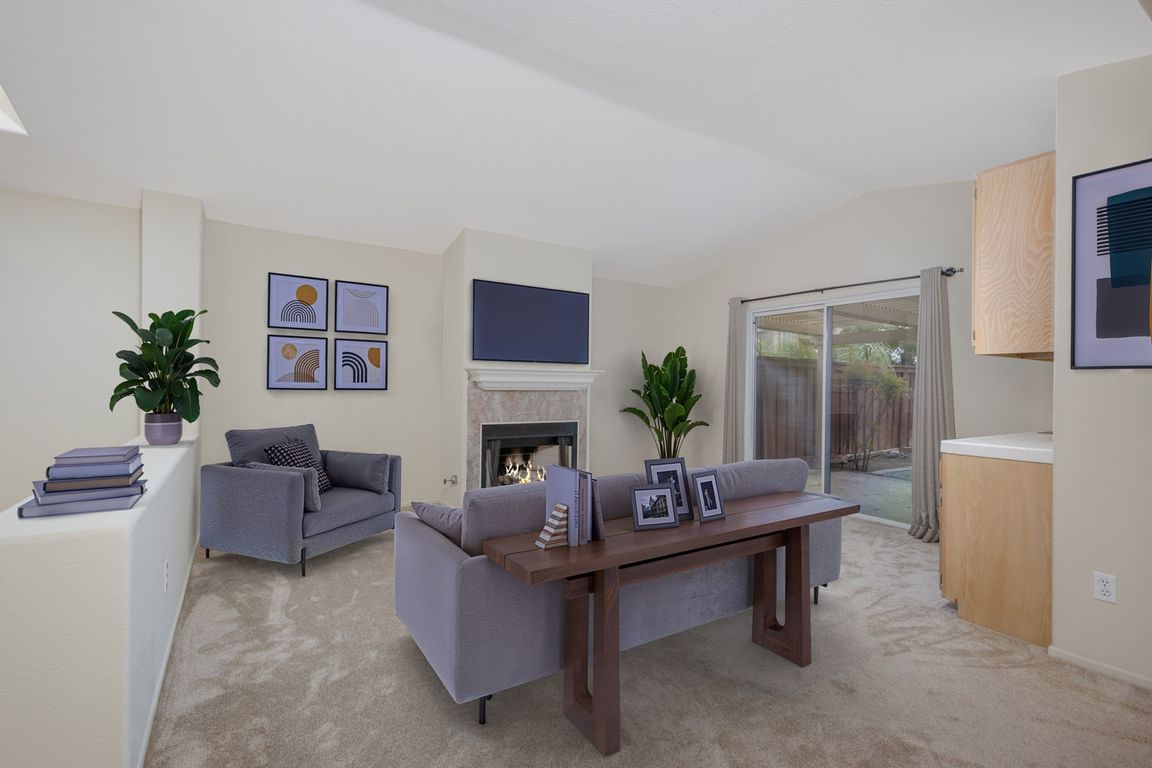
For salePrice cut: $15K (6/12)
$510,000
2beds
1,606sqft
24193 Corte Cordoba, Murrieta, CA 92562
2beds
1,606sqft
Single family residence
Built in 1989
3,920 sqft
2 Attached garage spaces
$318 price/sqft
$348 monthly HOA fee
What's special
Covered porchCozy fireplace with mantelMirror wall accentsFormal dining areaDouble door entryKitchen tableCovered patio access
Perfect location convenient to Clubhouse. A covered porch and double door entry welcomes you into the foyer of a well maintained home with a wonderful layout featuring a light and airy neutral color palette accentuated by natural light via skylights. Each of the two bedrooms contains a walk-in closet and ...
- 109 days
- on Zillow |
- 1,028 |
- 28 |
Source: CRMLS,MLS#: SW25082135 Originating MLS: California Regional MLS
Originating MLS: California Regional MLS
Travel times
Kitchen
Living Room
Primary Bedroom
Zillow last checked: 7 hours ago
Listing updated: August 07, 2025 at 12:15pm
Listing Provided by:
Carol Rounsley DRE #01097528 951-453-0526,
Berkshire Hathaway HomeServices California Properties,
Vicki Beaman DRE #01447850 951-775-5275,
Berkshire Hathaway HomeServices California Properties
Source: CRMLS,MLS#: SW25082135 Originating MLS: California Regional MLS
Originating MLS: California Regional MLS
Facts & features
Interior
Bedrooms & bathrooms
- Bedrooms: 2
- Bathrooms: 2
- Full bathrooms: 2
- Main level bathrooms: 2
- Main level bedrooms: 2
Rooms
- Room types: Bedroom, Kitchen, Living Room, Other, Dining Room
Bedroom
- Features: All Bedrooms Down
Bathroom
- Features: Bathtub, Separate Shower
Kitchen
- Features: Tile Counters, Walk-In Pantry
Other
- Features: Walk-In Closet(s)
Heating
- Central
Cooling
- Central Air
Appliances
- Included: Dishwasher, Disposal, Gas Range, Microwave, Trash Compactor
- Laundry: Laundry Room
Features
- Wet Bar, Cathedral Ceiling(s), Separate/Formal Dining Room, Eat-in Kitchen, Open Floorplan, Pantry, Tile Counters, All Bedrooms Down, Walk-In Closet(s)
- Flooring: Carpet, Laminate, Tile, Vinyl
- Doors: Double Door Entry, Sliding Doors
- Windows: Blinds, Double Pane Windows, Drapes
- Has fireplace: Yes
- Fireplace features: Living Room
- Common walls with other units/homes: No Common Walls
Interior area
- Total interior livable area: 1,606 sqft
Property
Parking
- Total spaces: 2
- Parking features: Direct Access, Driveway Up Slope From Street, Garage Faces Front, Garage
- Attached garage spaces: 2
Accessibility
- Accessibility features: Grab Bars, Low Pile Carpet, No Stairs
Features
- Levels: One
- Stories: 1
- Entry location: front gate
- Patio & porch: Covered, Patio, Porch
- Pool features: Association
- Fencing: Fair Condition,Wood,Wrought Iron
- Has view: Yes
- View description: None
Lot
- Size: 3,920 Square Feet
- Features: Cul-De-Sac, Sprinkler System
Details
- Parcel number: 947272007
- Special conditions: Standard,Trust
Construction
Type & style
- Home type: SingleFamily
- Architectural style: Contemporary
- Property subtype: Single Family Residence
Materials
- Stucco
- Foundation: Slab
- Roof: Tile
Condition
- Repairs Cosmetic
- New construction: No
- Year built: 1989
Utilities & green energy
- Electric: Standard
- Sewer: Sewer Tap Paid
- Water: Public
- Utilities for property: Electricity Connected, Natural Gas Connected, Sewer Connected, Water Connected
Community & HOA
Community
- Features: Curbs, Storm Drain(s), Street Lights, Sidewalks, Gated
- Security: Carbon Monoxide Detector(s), Gated with Guard, Gated Community, 24 Hour Security, Smoke Detector(s)
- Senior community: Yes
HOA
- Has HOA: Yes
- Amenities included: Bocce Court, Billiard Room, Clubhouse, Fitness Center, Game Room, Meeting Room, Maintenance Front Yard, Barbecue, Pickleball, Pool, Spa/Hot Tub, Security, Tennis Court(s)
- HOA fee: $348 monthly
- HOA name: The Colony at California Oaks
- HOA phone: 951-677-4341
Location
- Region: Murrieta
Financial & listing details
- Price per square foot: $318/sqft
- Tax assessed value: $358,410
- Annual tax amount: $4,760
- Date on market: 4/25/2025
- Listing terms: Cash,Conventional,FHA,Submit,VA Loan
- Road surface type: Paved