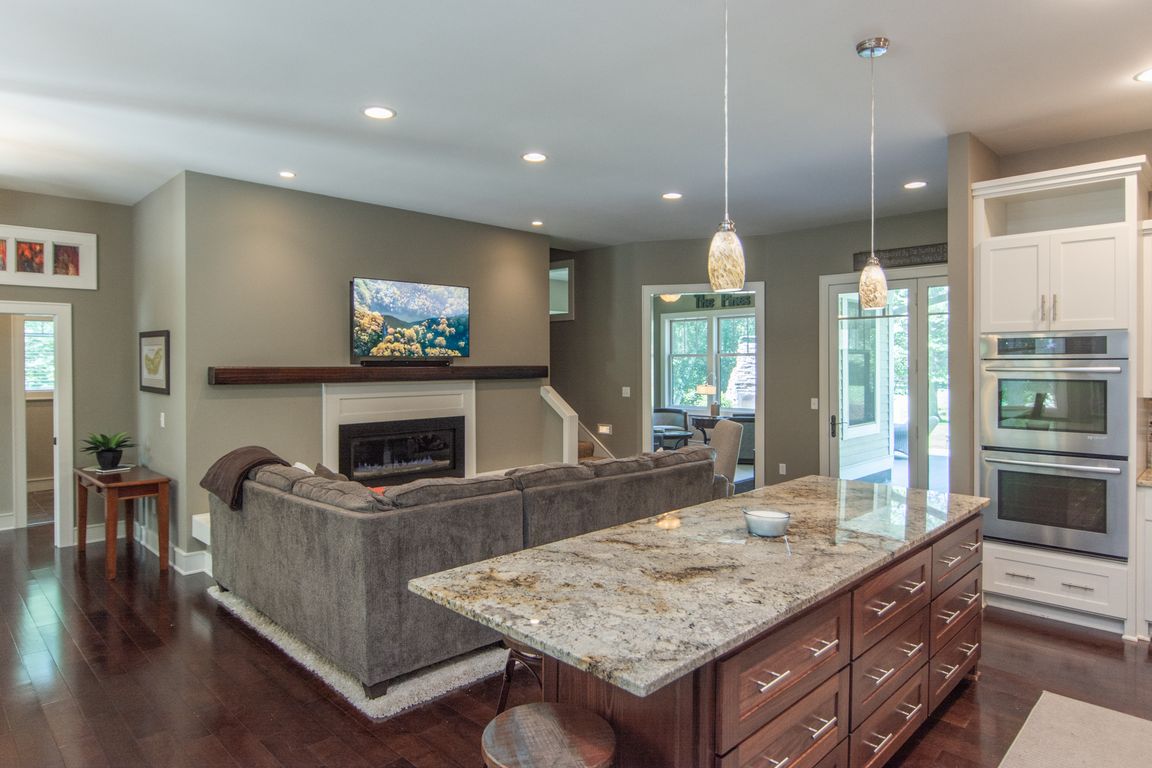Open: Sat 11am-1pm

ActivePrice cut: $26K (11/13)
$999,000
4beds
3,655sqft
24197 Willow Cir, Nisswa, MN 56468
4beds
3,655sqft
Single family residence
Built in 2014
0.63 Acres
3 Attached garage spaces
$273 price/sqft
$550 annually HOA fee
What's special
High-end finishesSpacious open-concept layoutBonus upper-level suite
Due to relocation!! It is now the chance to secure this fantastic turn-key executive home on the 5th hole of The Lakes at The Pines Golf Course! Located in the prestigious West Pines development by Grand View Lodge, this fully furnished 4BR/3BA home is eligible for the Grand View Lodge rental ...
- 111 days |
- 848 |
- 14 |
Likely to sell faster than
Source: NorthstarMLS as distributed by MLS GRID,MLS#: 6772576
Travel times
Living Room
Kitchen
Primary Bedroom
Zillow last checked: 8 hours ago
Listing updated: 8 hours ago
Listed by:
Jeremy Miller 218-851-5595,
Edina Realty, Inc.,
Carolyn Wood 218-838-5405
Source: NorthstarMLS as distributed by MLS GRID,MLS#: 6772576
Facts & features
Interior
Bedrooms & bathrooms
- Bedrooms: 4
- Bathrooms: 3
- 3/4 bathrooms: 3
Rooms
- Room types: Living Room, Dining Room, Family Room, Kitchen, Bedroom 1, Bedroom 2, Bedroom 3, Bedroom 4, Bonus Room, Sitting Room
Bedroom 1
- Level: Main
- Area: 195 Square Feet
- Dimensions: 13x15
Bedroom 2
- Level: Main
- Area: 121 Square Feet
- Dimensions: 11x11
Bedroom 3
- Level: Main
- Area: 132 Square Feet
- Dimensions: 11x12
Bedroom 4
- Level: Upper
- Area: 165 Square Feet
- Dimensions: 11x15
Bonus room
- Level: Upper
- Area: 624 Square Feet
- Dimensions: 24x26
Dining room
- Level: Main
- Area: 100 Square Feet
- Dimensions: 10x10
Family room
- Level: Upper
- Area: 480 Square Feet
- Dimensions: 16x30
Kitchen
- Level: Main
Living room
- Level: Main
- Area: 702 Square Feet
- Dimensions: 27x26
Sitting room
- Level: Main
- Area: 168 Square Feet
- Dimensions: 12x14
Heating
- Boiler, Forced Air, Hot Water, Radiant Floor, Zoned
Cooling
- Central Air
Appliances
- Included: Air-To-Air Exchanger, Cooktop, Dishwasher, Double Oven, Dryer, Electric Water Heater, Exhaust Fan, Water Filtration System, Microwave, Refrigerator, Stainless Steel Appliance(s), Tankless Water Heater, Wall Oven, Washer
Features
- Basement: Block,Crawl Space,Drain Tiled,Unfinished
- Number of fireplaces: 2
- Fireplace features: Family Room, Gas, Wood Burning
Interior area
- Total structure area: 3,655
- Total interior livable area: 3,655 sqft
- Finished area above ground: 3,375
- Finished area below ground: 0
Property
Parking
- Total spaces: 3
- Parking features: Attached, Asphalt
- Attached garage spaces: 3
- Details: Garage Dimensions (32x30), Garage Door Height (8)
Accessibility
- Accessibility features: None
Features
- Levels: Two
- Stories: 2
- Patio & porch: Patio
Lot
- Size: 0.63 Acres
- Dimensions: 203 x 164s137 x 166
- Features: On Golf Course, Many Trees
Details
- Foundation area: 3582
- Parcel number: 281590010030009
- Zoning description: Residential-Single Family
Construction
Type & style
- Home type: SingleFamily
- Property subtype: Single Family Residence
Materials
- Fiber Cement, Block, Frame
- Roof: Asphalt
Condition
- Age of Property: 11
- New construction: No
- Year built: 2014
Utilities & green energy
- Electric: Circuit Breakers
- Gas: Electric, Natural Gas
- Sewer: City Sewer/Connected
- Water: Drilled, Private, Well
- Utilities for property: Underground Utilities
Community & HOA
Community
- Subdivision: Pines At Grand View The
HOA
- Has HOA: Yes
- Services included: Other, Snow Removal
- HOA fee: $550 annually
- HOA name: Grand View Lodge
- HOA phone: 218-820-4432
Location
- Region: Nisswa
Financial & listing details
- Price per square foot: $273/sqft
- Tax assessed value: $869,500
- Annual tax amount: $7,367
- Date on market: 8/14/2025
- Cumulative days on market: 111 days
- Road surface type: Paved