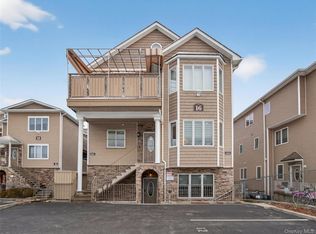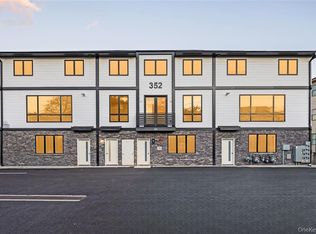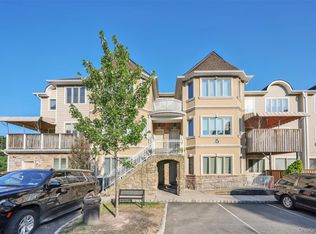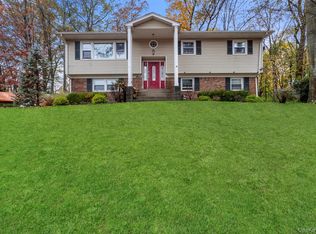Welcome to 242 Blauvelt Road — Where Space, Style & Everyday Convenience Come Together.
This thoughtfully designed 5-bedroom, 3-bathroom front unit offers nearly 2,700 sq. ft. of elevated living in a well-situated Spring Valley location — combining privacy, comfort, and accessibility in one refined home.
Step inside to find an airy, light-filled layout featuring 9-ft ceilings, elegant finishes, and breathtaking views that set this home apart. The beautifully upgraded kitchen flows seamlessly into a spacious dining room, perfect for entertaining or gathering A dedicated laundry room and a private porch add comfort and convenience to daily living.
The home offers five well-sized bedrooms, including a serene primary suite, along with three modern bathrooms. Every detail — from the refined materials to the open flow — has been chosen to balance function with modern style.
Additional perks include a storage room, proximity to grocery stores and shopping, and the unbeatable bonus of being right across from a park.
Move-in ready and beautifully finished, this is a rare opportunity to own a truly special home in a highly desirable Spring Valley setting.
New construction
Price cut: $20K (12/9)
$1,029,000
242 Blauvelt Road #201, Monsey, NY 10952
5beds
2,406sqft
Condominium, Residential
Built in 2025
-- sqft lot
$-- Zestimate®
$428/sqft
$-- HOA
What's special
Elegant finishesAiry light-filled layoutBreathtaking viewsFive well-sized bedroomsOpen flowPrivate porchDedicated laundry room
- 14 days |
- 357 |
- 4 |
Zillow last checked: 8 hours ago
Listing updated: December 14, 2025 at 12:09pm
Listing by:
Keller Williams Valley Realty 201-391-2500,
Menachem Jankovits 845-521-6533,
Eliezer Z. Farkas 845-538-6205,
Keller Williams Valley Realty
Source: OneKey® MLS,MLS#: 942138
Tour with a local agent
Facts & features
Interior
Bedrooms & bathrooms
- Bedrooms: 5
- Bathrooms: 3
- Full bathrooms: 2
- 1/2 bathrooms: 1
Primary bedroom
- Level: Third
Bedroom 2
- Level: Third
Bedroom 3
- Level: Third
Bedroom 4
- Level: Third
Bedroom 5
- Level: Third
Primary bathroom
- Level: Third
Bathroom 1
- Level: Second
Bathroom 3
- Level: Third
Dining room
- Level: Second
Kitchen
- Description: + Seasonal Kitchen
- Level: Second
Laundry
- Level: Third
Office
- Level: Second
Heating
- Baseboard
Cooling
- Central Air
Appliances
- Included: None
- Laundry: Laundry Room
Features
- Eat-in Kitchen, Entrance Foyer, Formal Dining, Kitchen Island, Primary Bathroom, Pantry, Quartz/Quartzite Counters, Soaking Tub, Storage
- Flooring: Hardwood, Tile
- Basement: Partial,See Remarks,Storage Space,Unfinished
- Attic: Pull Stairs,Unfinished
- Has fireplace: No
- Common walls with other units/homes: 2+ Common Walls
Interior area
- Total structure area: 2,406
- Total interior livable area: 2,406 sqft
Property
Features
- Patio & porch: Porch
Lot
- Features: Back Yard
Details
- Parcel number: 39268904901900050370010000
- Special conditions: None
Construction
Type & style
- Home type: Condo
- Property subtype: Condominium, Residential
- Attached to another structure: Yes
Materials
- Advanced Framing Technique
Condition
- Actual,New Construction
- New construction: Yes
- Year built: 2025
Utilities & green energy
- Sewer: Public Sewer
- Water: Public
- Utilities for property: Electricity Connected, Natural Gas Connected
Community & HOA
HOA
- Has HOA: Yes
Location
- Region: Monsey
Financial & listing details
- Price per square foot: $428/sqft
- Date on market: 12/9/2025
- Cumulative days on market: 15 days
- Listing agreement: Exclusive Right To Sell
- Electric utility on property: Yes
Estimated market value
Not available
Estimated sales range
Not available
Not available
Price history
Price history
| Date | Event | Price |
|---|---|---|
| 12/9/2025 | Price change | $1,029,000-1.9%$428/sqft |
Source: | ||
| 10/16/2025 | Price change | $1,049,000-2.4%$436/sqft |
Source: | ||
| 5/13/2025 | Listed for sale | $1,075,000+2.4%$447/sqft |
Source: | ||
| 4/29/2025 | Listing removed | $1,050,000$436/sqft |
Source: | ||
| 3/25/2025 | Listed for sale | $1,050,000$436/sqft |
Source: | ||
Public tax history
Public tax history
Tax history is unavailable.BuyAbility℠ payment
Estimated monthly payment
Boost your down payment with 6% savings match
Earn up to a 6% match & get a competitive APY with a *. Zillow has partnered with to help get you home faster.
Learn more*Terms apply. Match provided by Foyer. Account offered by Pacific West Bank, Member FDIC.Climate risks
Neighborhood: 10952
Nearby schools
GreatSchools rating
- NAEast Ramapo Early Childhood CenterGrades: K-2Distance: 0.8 mi
- 2/10Pomona Middle SchoolGrades: 7-8Distance: 3.3 mi
- 3/10Ramapo High SchoolGrades: 9-12Distance: 1.1 mi
Schools provided by the listing agent
- Elementary: Elmwood Elementary School
- Middle: Chestnut Ridge Middle School
- High: Ramapo High School
Source: OneKey® MLS. This data may not be complete. We recommend contacting the local school district to confirm school assignments for this home.
- Loading
- Loading




