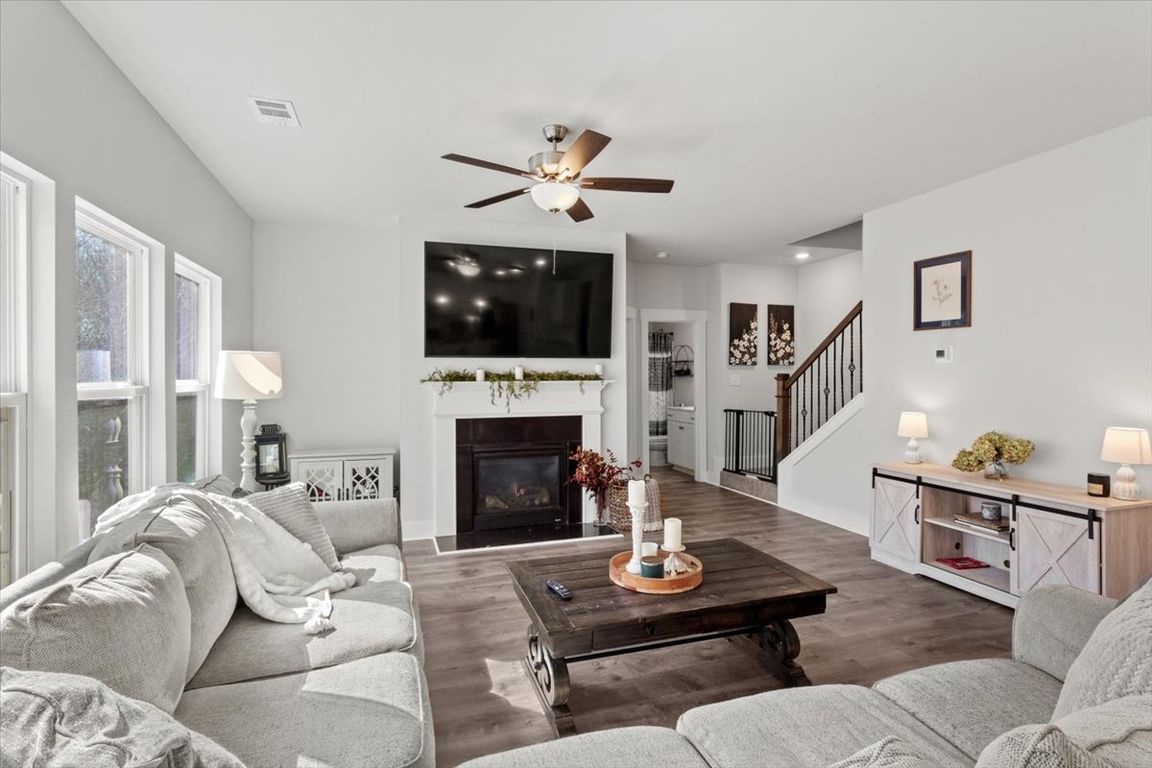
Active
$470,000
4beds
2,528sqft
242 Crestbrook Ln, Dallas, GA 30157
4beds
2,528sqft
Single family residence, residential
Built in 2022
0.29 Acres
2 Garage spaces
$186 price/sqft
$500 annually HOA fee
What's special
Cozy gas log fireplaceCovered deckLoft spacePlenty of natural lightOversized masterLarge private dining roomStainless steel appliances
Brand New Home disguised as a Resale in the remarkable Oakleigh Pointe community. With a brick and shake shingle front, this 4/3 home features a covered deck overlooking a private wooded lot, Chef's kitchen with stainless steel appliances, plenty of natural light, a large private dining room, and a ...
- 173 days |
- 233 |
- 13 |
Source: FMLS GA,MLS#: 7587713
Travel times
Living Room
Kitchen
Primary Bedroom
Zillow last checked: 8 hours ago
Listing updated: October 14, 2025 at 02:51pm
Listing Provided by:
Premier Atlanta Real Estate,
Premier Atlanta Real Estate 404-630-3187,
Scott Hauswirth,
Premier Atlanta Real Estate
Source: FMLS GA,MLS#: 7587713
Facts & features
Interior
Bedrooms & bathrooms
- Bedrooms: 4
- Bathrooms: 3
- Full bathrooms: 3
- Main level bathrooms: 1
- Main level bedrooms: 1
Rooms
- Room types: Bonus Room, Living Room, Loft
Primary bedroom
- Features: Oversized Master
- Level: Oversized Master
Bedroom
- Features: Oversized Master
Primary bathroom
- Features: Double Vanity, Separate Tub/Shower, Soaking Tub
Dining room
- Features: Separate Dining Room
Kitchen
- Features: Breakfast Room, Kitchen Island, Pantry Walk-In, Stone Counters, View to Family Room
Heating
- Forced Air
Cooling
- Central Air, Electric
Appliances
- Included: Dishwasher, Disposal, Gas Oven, Gas Range, Gas Water Heater, Microwave, Refrigerator, Self Cleaning Oven
- Laundry: Upper Level
Features
- Entrance Foyer, High Ceilings 9 ft Main, Tray Ceiling(s), Walk-In Closet(s)
- Flooring: Carpet
- Windows: Double Pane Windows, Insulated Windows
- Basement: Bath/Stubbed,Unfinished
- Number of fireplaces: 1
- Fireplace features: Family Room, Gas Log, Glass Doors, Living Room
- Common walls with other units/homes: No Common Walls
Interior area
- Total structure area: 2,528
- Total interior livable area: 2,528 sqft
- Finished area above ground: 2,528
- Finished area below ground: 0
Video & virtual tour
Property
Parking
- Total spaces: 2
- Parking features: Garage, Garage Faces Front, Kitchen Level, Level Driveway
- Garage spaces: 2
- Has uncovered spaces: Yes
Accessibility
- Accessibility features: None
Features
- Levels: Two
- Stories: 2
- Patio & porch: Covered, Deck, Front Porch, Rear Porch
- Exterior features: No Dock
- Pool features: None
- Spa features: None
- Fencing: None
- Has view: Yes
- View description: Other
- Waterfront features: None
- Body of water: None
Lot
- Size: 0.29 Acres
- Features: Back Yard, Front Yard, Landscaped, Wooded
Details
- Additional structures: None
- Parcel number: 086419
- Other equipment: None
- Horse amenities: None
Construction
Type & style
- Home type: SingleFamily
- Architectural style: Traditional
- Property subtype: Single Family Residence, Residential
Materials
- Brick Front, HardiPlank Type, Stone
- Foundation: Slab
- Roof: Composition,Shingle
Condition
- Resale
- New construction: No
- Year built: 2022
Utilities & green energy
- Electric: 110 Volts
- Sewer: Public Sewer
- Water: Public
- Utilities for property: Cable Available, Electricity Available, Natural Gas Available, Phone Available, Underground Utilities, Water Available
Green energy
- Energy efficient items: None
- Energy generation: None
Community & HOA
Community
- Features: Clubhouse, Fitness Center, Homeowners Assoc, Near Schools, Park, Pool, Sidewalks, Street Lights, Tennis Court(s)
- Security: Carbon Monoxide Detector(s), Smoke Detector(s)
- Subdivision: Oakleigh Pointe
HOA
- Has HOA: No
- Services included: Maintenance Grounds, Reserve Fund, Swim, Tennis
- HOA fee: $500 annually
Location
- Region: Dallas
Financial & listing details
- Price per square foot: $186/sqft
- Tax assessed value: $454,300
- Annual tax amount: $4,520
- Date on market: 5/29/2025
- Cumulative days on market: 263 days
- Listing terms: Cash,Conventional,FHA,VA Loan
- Ownership: Fee Simple
- Electric utility on property: Yes
- Road surface type: Asphalt
- Body type: Other