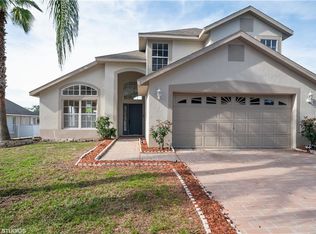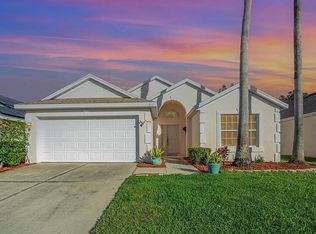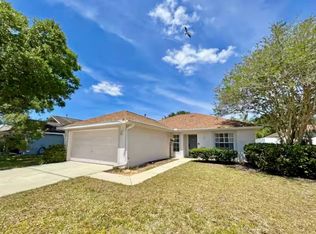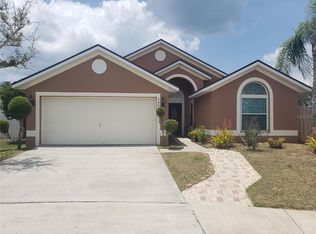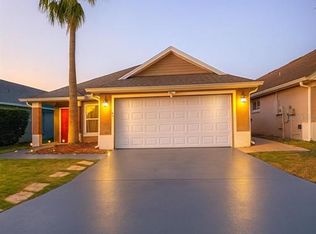This property isn't just a house; it's a lifestyle waiting for you to embrace. With its prime location in the popular community of West Ridge, Imagine spending your weekends relaxing by your own private pool, basking in the Florida sun. Inside, the spacious layout creates an inviting atmosphere perfect for both quiet evenings and entertaining friends and family. The home's thoughtful details and quality finishes truly set it apart. Whether you're looking for a primary residence, a vacation home, or an investment opportunity, this is a property that delivers on all fronts. Don't miss your chance to own a piece of paradise in one of Davenport's most sought after communities. Seller is motivated to close and offering closing cost incentives for the right deal.
For sale
Price cut: $5K (10/22)
$405,000
242 Durango Loop St, Davenport, FL 33897
3beds
1,104sqft
Est.:
Stock Cooperative, Single Family Residence
Built in 1996
-- sqft lot
$395,100 Zestimate®
$367/sqft
$80/mo HOA
What's special
Private poolQuality finishesThoughtful detailsSpacious layout
- 109 days |
- 43 |
- 2 |
Zillow last checked: 8 hours ago
Listing updated: December 10, 2025 at 04:27pm
Listing Provided by:
Marina Quintanilla 407-920-4407,
CUSTOM BUILDS REALTY LLC 407-920-4407
Source: Stellar MLS,MLS#: S5133322 Originating MLS: Osceola
Originating MLS: Osceola

Tour with a local agent
Facts & features
Interior
Bedrooms & bathrooms
- Bedrooms: 3
- Bathrooms: 2
- Full bathrooms: 2
Primary bedroom
- Features: Walk-In Closet(s)
- Level: First
- Area: 180 Square Feet
- Dimensions: 12x15
Bedroom 2
- Features: Built-in Closet
- Level: First
- Area: 100 Square Feet
- Dimensions: 10x10
Bathroom 3
- Features: Built-in Closet
- Level: First
- Area: 100 Square Feet
- Dimensions: 10x10
Kitchen
- Level: First
- Area: 120 Square Feet
- Dimensions: 10x12
Living room
- Features: No Closet
- Level: First
- Area: 210 Square Feet
- Dimensions: 15x14
Heating
- Central, Electric
Cooling
- Central Air
Appliances
- Included: Oven, Dishwasher, Disposal, Dryer, Freezer, Microwave, Range, Refrigerator, Washer
- Laundry: Laundry Room
Features
- Ceiling Fan(s), High Ceilings, Primary Bedroom Main Floor, Thermostat, Walk-In Closet(s)
- Flooring: Carpet, Vinyl
- Doors: Sliding Doors
- Has fireplace: No
Interior area
- Total structure area: 1,569
- Total interior livable area: 1,104 sqft
Video & virtual tour
Property
Parking
- Total spaces: 3
- Parking features: Garage Door Opener
- Attached garage spaces: 2
- Carport spaces: 1
- Covered spaces: 3
Features
- Levels: One
- Stories: 1
- Exterior features: Private Mailbox
- Has private pool: Yes
- Pool features: Deck, Heated, Screen Enclosure
Lot
- Size: 9,919 Square Feet
- Dimensions: 88 x 110
Details
- Parcel number: 262523488058000950
- Special conditions: None
Construction
Type & style
- Home type: Cooperative
- Property subtype: Stock Cooperative, Single Family Residence
Materials
- Stucco
- Foundation: Concrete Perimeter
- Roof: Shingle
Condition
- New construction: No
- Year built: 1996
Utilities & green energy
- Sewer: Other
- Water: Public
- Utilities for property: Cable Available, Public, Sewer Available
Community & HOA
Community
- Features: Park, Playground, Pool, Tennis Court(s)
- Security: Smoke Detector(s)
- Subdivision: HILLCREST HOMES LAKE DAVENPORT PH 01
HOA
- Has HOA: Yes
- Amenities included: Basketball Court, Clubhouse, Park, Pickleball Court(s), Playground
- Services included: Community Pool
- HOA fee: $80 monthly
- HOA name: WESTRIDGE HOMEOWNERS' ASSOCIATION, INC.
- Pet fee: $0 monthly
Location
- Region: Davenport
Financial & listing details
- Price per square foot: $367/sqft
- Annual tax amount: $3,416
- Date on market: 8/23/2025
- Cumulative days on market: 109 days
- Ownership: Co-op
- Total actual rent: 0
- Road surface type: Asphalt
Estimated market value
$395,100
$375,000 - $415,000
Not available
Price history
Price history
| Date | Event | Price |
|---|---|---|
| 10/22/2025 | Price change | $405,000-1.2%$367/sqft |
Source: | ||
| 8/24/2025 | Listed for sale | $410,000+3.8%$371/sqft |
Source: | ||
| 7/11/2024 | Listing removed | $395,000$358/sqft |
Source: | ||
| 5/20/2024 | Price change | $395,000-7.1%$358/sqft |
Source: | ||
| 4/23/2024 | Listed for sale | $425,000+21.4%$385/sqft |
Source: | ||
Public tax history
Public tax history
Tax history is unavailable.BuyAbility℠ payment
Est. payment
$2,381/mo
Principal & interest
$1929
Property taxes
$230
Other costs
$222
Climate risks
Neighborhood: 33897
Nearby schools
GreatSchools rating
- 4/10Citrus Ridge: A Civics AcademyGrades: PK-8Distance: 1.3 mi
- 2/10Davenport High SchoolGrades: 9-12Distance: 30.8 mi
Schools provided by the listing agent
- Elementary: Bella Citta Elementary
- Middle: Citrus Ridge
- High: Davenport High School
Source: Stellar MLS. This data may not be complete. We recommend contacting the local school district to confirm school assignments for this home.
- Loading
- Loading
