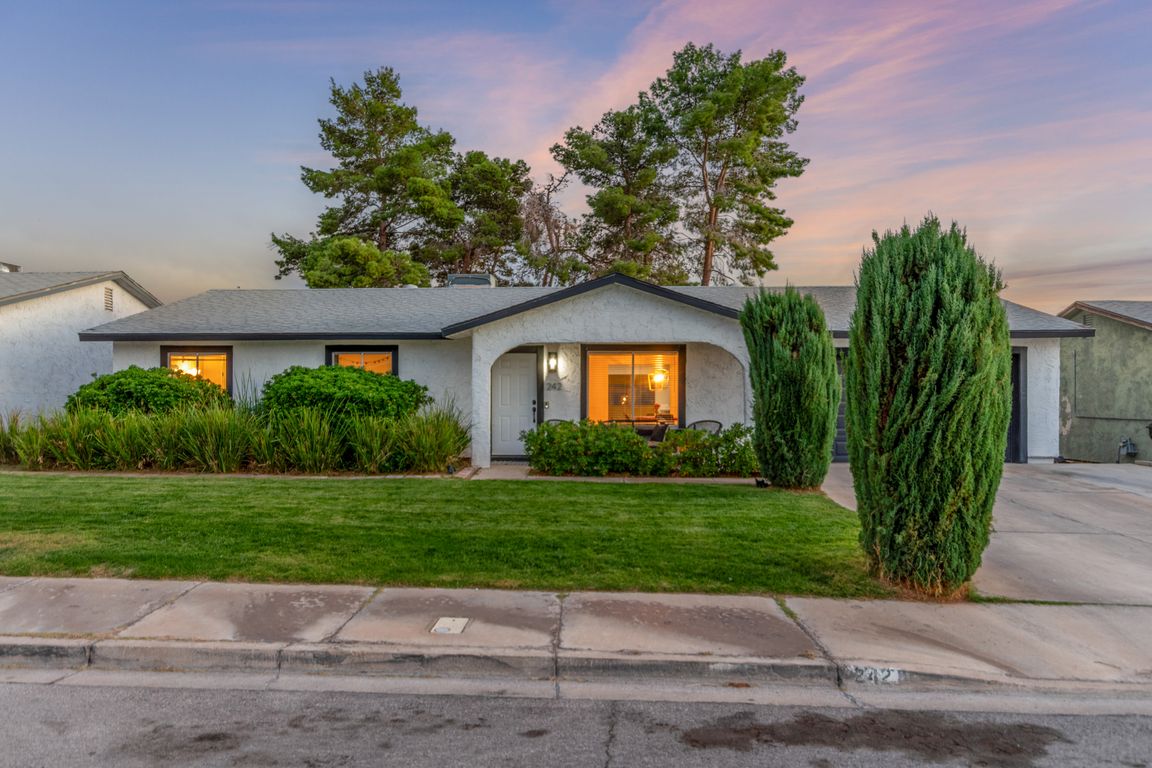
Active
$419,000
4beds
1,500sqft
242 Fullerton Ave, Henderson, NV 89015
4beds
1,500sqft
Single family residence
Built in 1979
6,969 sqft
2 Attached garage spaces
$279 price/sqft
What's special
Modern vanitiesQuartz countertopsFully fenced backyardCovered patioMature landscapingNew two-tone cabinetryGas range
Full remodel, turn-key home in the heart of Henderson! This immaculate 4-bed, 2-bath residence has been completely renovated from top to bottom, inside and out. Featuring fresh two-tone paint, new luxury wood-look flooring, plush carpet in bedrooms, 5” baseboards, and designer lighting throughout. The kitchen impresses with quartz countertops, new two-tone ...
- 1 day |
- 873 |
- 54 |
Source: LVR,MLS#: 2727355 Originating MLS: Greater Las Vegas Association of Realtors Inc
Originating MLS: Greater Las Vegas Association of Realtors Inc
Travel times
Living Room
Kitchen
Primary Bedroom
Zillow last checked: 7 hours ago
Listing updated: October 15, 2025 at 12:28pm
Listed by:
Stephen Ord BS.0146582 702-400-6000,
Keller N Jadd
Source: LVR,MLS#: 2727355 Originating MLS: Greater Las Vegas Association of Realtors Inc
Originating MLS: Greater Las Vegas Association of Realtors Inc
Facts & features
Interior
Bedrooms & bathrooms
- Bedrooms: 4
- Bathrooms: 2
- Full bathrooms: 1
- 3/4 bathrooms: 1
Primary bedroom
- Description: Bedroom With Bath Downstairs,Ceiling Fan,Ceiling Light,Downstairs,Walk-In Closet(s)
- Dimensions: 12x16
Bedroom 2
- Description: Closet
- Dimensions: 10x11
Bedroom 3
- Description: Closet
- Dimensions: 10x11
Bedroom 4
- Description: Closet
- Dimensions: 12x11
Dining room
- Description: Living Room/Dining Combo
- Dimensions: 13x16
Family room
- Description: Ceiling Fan
- Dimensions: 20x14
Kitchen
- Description: Luxury Vinyl Plank,Quartz Countertops,Stainless Steel Appliances
- Dimensions: 15x13
Heating
- Central, Gas
Cooling
- Central Air, Electric
Appliances
- Included: Dryer, Gas Cooktop, Disposal, Gas Range, Microwave, Refrigerator, Washer
- Laundry: Gas Dryer Hookup, Laundry Room
Features
- Bedroom on Main Level, Ceiling Fan(s), Primary Downstairs, Window Treatments
- Flooring: Carpet, Luxury Vinyl Plank
- Windows: Window Treatments
- Has fireplace: No
Interior area
- Total structure area: 1,500
- Total interior livable area: 1,500 sqft
Video & virtual tour
Property
Parking
- Total spaces: 2
- Parking features: Attached, Garage, Garage Door Opener, Inside Entrance, Private, RV Potential, RV Access/Parking
- Attached garage spaces: 2
Features
- Stories: 1
- Patio & porch: Covered, Patio
- Exterior features: Patio
- Fencing: Block,Back Yard
Lot
- Size: 6,969.6 Square Feet
- Features: Front Yard, Landscaped, < 1/4 Acre
Details
- Parcel number: 17908515027
- Zoning description: Single Family
- Horse amenities: None
Construction
Type & style
- Home type: SingleFamily
- Architectural style: One Story
- Property subtype: Single Family Residence
Materials
- Roof: Composition,Shingle
Condition
- Resale
- Year built: 1979
Utilities & green energy
- Sewer: Public Sewer
- Water: Public
- Utilities for property: Underground Utilities
Green energy
- Energy efficient items: Solar Panel(s)
Community & HOA
Community
- Subdivision: Desert Shadows
HOA
- Has HOA: No
- Amenities included: None
Location
- Region: Henderson
Financial & listing details
- Price per square foot: $279/sqft
- Tax assessed value: $176,294
- Annual tax amount: $952
- Date on market: 10/14/2025
- Listing agreement: Exclusive Right To Sell
- Listing terms: Cash,Conventional,FHA,VA Loan