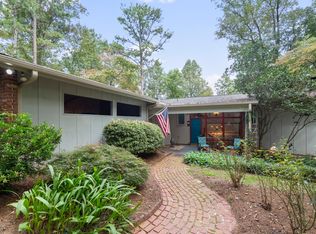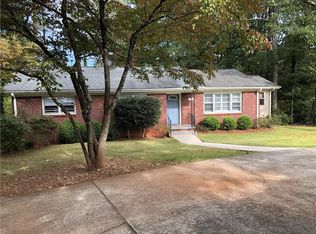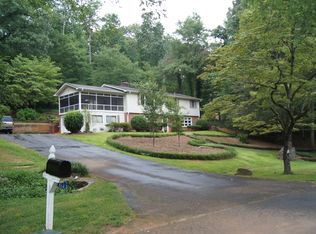Mid-century elegance from one of Clemson's prominent homes sitting on acreage tract, minutes away from downtown and Clemson University. Custom built in the mid-1960s, this 4 bedroom, 4 full bath brick home is well-maintained and features one level living with an additional lower level mother-in-law suite with its own living room, kitchen area, and driveway. Located in the center of the 3 lots, head down the private driveway and walk up the front porch and through the front door into a home like no other. The home is ideal for buyers looking to work from home or teach from home, with spaces available throughout the home to give all their own dedicated space. Entering the home through the foyer, you'll find a large formal living/dining room combo featuring large windows and ample space for seating and entertaining. Off of the formal living room you'll find an inviting den space with brick gas log fireplace and a glass wall connecting to a large sunporch/office overlooking the adjacent property and nearby park. The kitchen area, located on the right side of the home is well appointed with walloven, cooktop, dishwasher, eat in area, and tons of counter and cabinet space. The main level features 3 large bedrooms, each with their own tiled full bath. In the master suite is located in the left corner of the home, there, you'll find hardwood floors, large windows overlooking the park, and a full tiled bath featuring both a walkin shower and garden tub. In addition, the master contains a small seating area that could be an additional office and his and her closets. The main level further contains a dedicated laundry room/mudroom just off the 2-car carport. Heading to the lower level you'll find a large living space featuring a second gas log fireplace and access onto a back patio. The lower level further contains a dedicated kitchen area with sink already installed and connection for a range, as well as eat-in area. The lower level bedroom features his and her closets and it's own full tiled bath. There is a 1-car garage and storage area just off the lower level living room that could be used as a media or exercise room. The lower level is ideal for Airbnb, mother in law suite, or long term rental income. With it's own asphalt driveway leading from Tant Street. The property is large enough and is zoned where 2 additional lots may be cut off the property and used for further development or kept for additional privacy. New homes offer many great features but fail to capture the elegance or the craftsmanship of such an iconic structure. If you have any desire to be a part of Clemson yet still want privacy, 242 Grove Drive is the home for you. This is truly a must see!
This property is off market, which means it's not currently listed for sale or rent on Zillow. This may be different from what's available on other websites or public sources.



