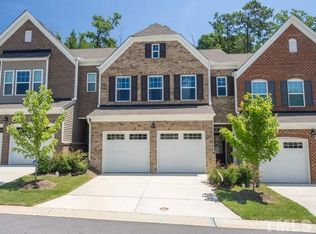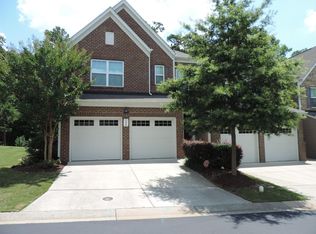Sold for $480,000 on 04/24/24
$480,000
242 Kylemore Cir, Cary, NC 27513
3beds
2,002sqft
Townhouse, Residential
Built in 2013
3,484.8 Square Feet Lot
$469,300 Zestimate®
$240/sqft
$2,233 Estimated rent
Home value
$469,300
$446,000 - $493,000
$2,233/mo
Zestimate® history
Loading...
Owner options
Explore your selling options
What's special
Fantastic end unit Townhome with a two car garage in a super convenient Cary location that backs to woods. Functional floorplan with beautiful finishes that include Hardwoods, Granite, Fireplace, and a walk in Pantry. Owners' suite has a lovely private bath with separate tub and shower and a huge walk-in closet. Two additional bedrooms, a full bath, laundry room, and a loft complete the second floor.
Zillow last checked: 8 hours ago
Listing updated: October 28, 2025 at 12:15am
Listed by:
Anne Wayne Prosser 919-272-0055,
Coldwell Banker HPW
Bought with:
Chelsea Whitaker Sousa, 310597
eXp Realty, LLC - C
Source: Doorify MLS,MLS#: 10019924
Facts & features
Interior
Bedrooms & bathrooms
- Bedrooms: 3
- Bathrooms: 3
- Full bathrooms: 2
- 1/2 bathrooms: 1
Heating
- Electric, Fireplace(s), Forced Air
Cooling
- Ceiling Fan(s), Central Air, Electric, Zoned
Appliances
- Included: Built-In Gas Range, Built-In Range, Dishwasher, Dryer, Free-Standing Refrigerator, Microwave, Range, Refrigerator, Stainless Steel Appliance(s), Washer
- Laundry: Laundry Room, Upper Level
Features
- Bathtub/Shower Combination, Bookcases, Built-in Features, Ceiling Fan(s), Crown Molding, Entrance Foyer, Granite Counters, High Speed Internet, Pantry, Separate Shower, Smooth Ceilings, Water Closet
- Flooring: Carpet, Ceramic Tile, Hardwood, Wood
- Windows: Blinds, Insulated Windows, Screens, Window Coverings, Window Treatments
- Number of fireplaces: 1
- Fireplace features: Family Room
- Common walls with other units/homes: 1 Common Wall, End Unit
Interior area
- Total structure area: 2,002
- Total interior livable area: 2,002 sqft
- Finished area above ground: 2,002
- Finished area below ground: 0
Property
Parking
- Total spaces: 2
- Parking features: Additional Parking, Attached, Driveway, Garage, Garage Door Opener, Garage Faces Front
- Attached garage spaces: 2
Features
- Levels: Two
- Stories: 2
- Patio & porch: Patio
- Exterior features: Private Entrance
- Has view: Yes
Lot
- Size: 3,484 sqft
Details
- Parcel number: 0764967296
- Special conditions: Seller Not Owner of Record
Construction
Type & style
- Home type: Townhouse
- Architectural style: Craftsman, Traditional, Transitional
- Property subtype: Townhouse, Residential
- Attached to another structure: Yes
Materials
- Brick Veneer, Vinyl Siding
- Foundation: Slab
- Roof: Shingle
Condition
- New construction: No
- Year built: 2013
Utilities & green energy
- Water: Public
- Utilities for property: Cable Available, Electricity Available, Electricity Connected, Natural Gas Available, Phone Available, Sewer Available, Sewer Connected, Water Available, Water Connected
Community & neighborhood
Community
- Community features: Sidewalks, Street Lights
Location
- Region: Cary
- Subdivision: Ardmore
HOA & financial
HOA
- Has HOA: Yes
- HOA fee: $176 monthly
- Amenities included: Landscaping, Maintenance Grounds, Maintenance Structure
- Services included: Insurance, Maintenance Grounds, Maintenance Structure, Pest Control, Road Maintenance
Price history
| Date | Event | Price |
|---|---|---|
| 4/24/2024 | Sold | $480,000+2.3%$240/sqft |
Source: | ||
| 3/31/2024 | Contingent | $469,000$234/sqft |
Source: | ||
| 3/29/2024 | Listed for sale | $469,000+51.8%$234/sqft |
Source: | ||
| 5/22/2020 | Sold | $309,000-1.9%$154/sqft |
Source: | ||
| 3/13/2020 | Pending sale | $315,000$157/sqft |
Source: Team Joel Sullivan Realty #2304474 | ||
Public tax history
| Year | Property taxes | Tax assessment |
|---|---|---|
| 2025 | $3,875 +2.2% | $449,719 |
| 2024 | $3,791 +27.1% | $449,719 +52.1% |
| 2023 | $2,983 +3.9% | $295,684 |
Find assessor info on the county website
Neighborhood: 27513
Nearby schools
GreatSchools rating
- 8/10Kingswood ElementaryGrades: PK-5Distance: 0.9 mi
- 8/10Reedy Creek MiddleGrades: 6-8Distance: 0.9 mi
- 7/10Cary HighGrades: 9-12Distance: 2 mi
Schools provided by the listing agent
- Elementary: Wake - Kingswood
- Middle: Wake - Reedy Creek
- High: Wake - Cary
Source: Doorify MLS. This data may not be complete. We recommend contacting the local school district to confirm school assignments for this home.
Get a cash offer in 3 minutes
Find out how much your home could sell for in as little as 3 minutes with a no-obligation cash offer.
Estimated market value
$469,300
Get a cash offer in 3 minutes
Find out how much your home could sell for in as little as 3 minutes with a no-obligation cash offer.
Estimated market value
$469,300

