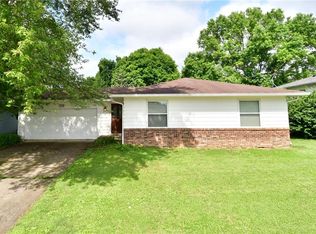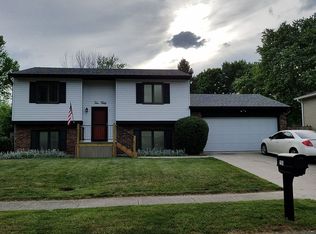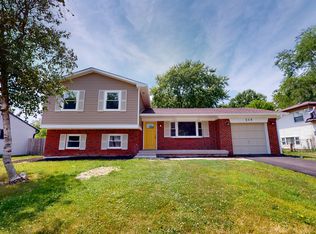Sold
$219,900
242 Lansdowne Rd, Indianapolis, IN 46234
4beds
1,751sqft
Residential, Single Family Residence
Built in 1975
10,018.8 Square Feet Lot
$218,900 Zestimate®
$126/sqft
$1,754 Estimated rent
Home value
$218,900
$204,000 - $234,000
$1,754/mo
Zestimate® history
Loading...
Owner options
Explore your selling options
What's special
**IMMEDIATE POSSESSION AND QUICK CLOSE AVAILABLE. SELLER WILL RESPOND QUICKLY TO OFFERS** Welcome to this spacious and freshly updated 4-bedroom, 2-bath tri-level home located in the desirable Wayne Township school district. Inside, you'll find fresh paint throughout, creating a bright and inviting atmosphere. With multiple living areas across three levels, there's plenty of space to relax, entertain, or work from home. Step outside to a fully fenced backyard, perfect for kids, pets, or summer gatherings. This home offers both comfort and convenience in a great location. Don't miss your chance to make it yours!
Zillow last checked: 8 hours ago
Listing updated: September 09, 2025 at 09:46pm
Listing Provided by:
Zachary Purdy 317-793-3491,
Berkshire Hathaway Home
Bought with:
Ana Vargas
eXp Realty, LLC
Source: MIBOR as distributed by MLS GRID,MLS#: 22055113
Facts & features
Interior
Bedrooms & bathrooms
- Bedrooms: 4
- Bathrooms: 2
- Full bathrooms: 2
Primary bedroom
- Level: Upper
- Area: 182 Square Feet
- Dimensions: 14x13
Bedroom 2
- Level: Upper
- Area: 120 Square Feet
- Dimensions: 12x10
Bedroom 3
- Level: Upper
- Area: 100 Square Feet
- Dimensions: 10x10
Dining room
- Level: Main
- Area: 120 Square Feet
- Dimensions: 12x10
Kitchen
- Features: Tile-Ceramic
- Level: Main
- Area: 132 Square Feet
- Dimensions: 12x11
Living room
- Level: Main
- Area: 231 Square Feet
- Dimensions: 21x11
Play room
- Level: Basement
- Area: 299 Square Feet
- Dimensions: 23x13
Heating
- Forced Air, Electric
Cooling
- Central Air
Appliances
- Included: Dishwasher, Dryer, Disposal, Electric Oven, Refrigerator, Washer, Water Heater
- Laundry: Upper Level
Features
- Attic Access, High Speed Internet
- Basement: Finished
- Attic: Access Only
Interior area
- Total structure area: 1,751
- Total interior livable area: 1,751 sqft
- Finished area below ground: 600
Property
Parking
- Total spaces: 2
- Parking features: Attached
- Attached garage spaces: 2
Features
- Levels: Tri-Level
- Patio & porch: Covered, Patio
- Fencing: Fenced,Full
Lot
- Size: 10,018 sqft
- Features: Sidewalks, Mature Trees, Trees-Small (Under 20 Ft)
Details
- Additional structures: Barn Mini
- Parcel number: 491204109063000900
- Horse amenities: None
Construction
Type & style
- Home type: SingleFamily
- Architectural style: Traditional
- Property subtype: Residential, Single Family Residence
Materials
- Vinyl With Brick
- Foundation: Slab, Crawl Space
Condition
- New construction: No
- Year built: 1975
Utilities & green energy
- Water: Public
Community & neighborhood
Location
- Region: Indianapolis
- Subdivision: Coronado
Price history
| Date | Event | Price |
|---|---|---|
| 9/8/2025 | Sold | $219,900$126/sqft |
Source: | ||
| 8/11/2025 | Pending sale | $219,900$126/sqft |
Source: | ||
| 8/8/2025 | Listed for sale | $219,900+134.2%$126/sqft |
Source: | ||
| 8/23/2013 | Sold | $93,900-1.1%$54/sqft |
Source: | ||
| 7/23/2013 | Listed for sale | $94,900$54/sqft |
Source: F.C. Tucker Company, Inc. #21245871 Report a problem | ||
Public tax history
| Year | Property taxes | Tax assessment |
|---|---|---|
| 2024 | $1,666 -4.7% | $152,000 +4.3% |
| 2023 | $1,749 +17.4% | $145,700 -3.7% |
| 2022 | $1,490 +7.1% | $151,300 +28.3% |
Find assessor info on the county website
Neighborhood: Chapel Hill-Ben Davis
Nearby schools
GreatSchools rating
- 3/10Chapel Glen Elementary SchoolGrades: PK-6Distance: 0.5 mi
- 4/10Chapel Hill 7th & 8th Grade CenterGrades: 7-8Distance: 1.7 mi
- 3/10Ben Davis High SchoolGrades: 10-12Distance: 1.7 mi
Schools provided by the listing agent
- Elementary: Chapel Glen Elementary School
- Middle: Chapel Hill 7th & 8th Grade Center
- High: Ben Davis High School
Source: MIBOR as distributed by MLS GRID. This data may not be complete. We recommend contacting the local school district to confirm school assignments for this home.
Get a cash offer in 3 minutes
Find out how much your home could sell for in as little as 3 minutes with a no-obligation cash offer.
Estimated market value
$218,900


