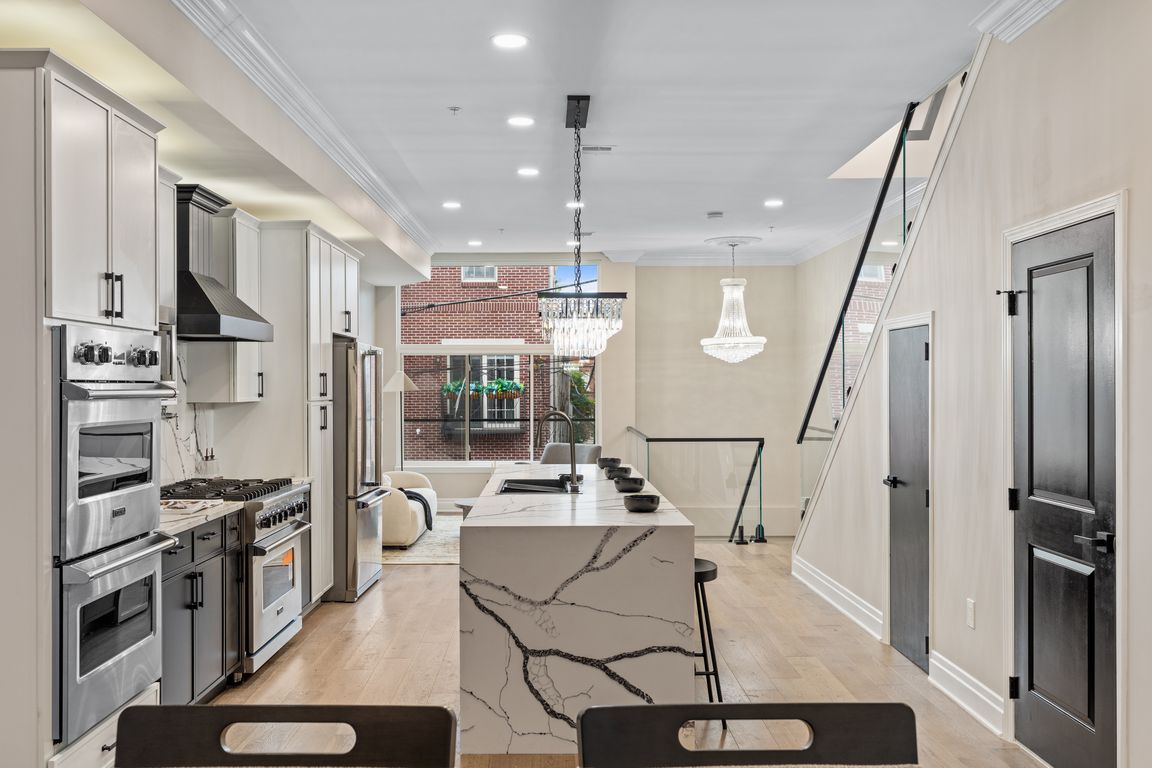
New constructionPrice cut: $100K (7/15)
$1,650,000
5beds
4,027sqft
242 Montrose St, Philadelphia, PA 19147
5beds
4,027sqft
Townhouse
Built in 2024
1,772 sqft
2 Attached garage spaces
$410 price/sqft
What's special
Custom built-insUnobstructed skyline viewsPremium custom millworkPrivate rooftop deckDeep soaking tubFloor-to-ceiling windowsRadiant heated floors
SELLER FINANCING NOW AVAILABLE AT AN INCREDIBLE 3% INTEREST RATE! A RARE OPPORTUNITY. CONTACT THE LISTING AGENT FOR MORE DETAILS. Welcome to The Estates at Queen Village, a rare opportunity to own a newly constructed, meticulously crafted luxury townhome in one of Philadelphia’s most sought-after and culturally rich neighborhoods. 10-Year Tax ...
- 73 days
- on Zillow |
- 1,588 |
- 80 |
Source: Bright MLS,MLS#: PAPH2491286
Travel times
Kitchen
Living Room
Dining Room
Zillow last checked: 7 hours ago
Listing updated: August 12, 2025 at 07:11am
Listed by:
Eliane Longhi 201-704-7048,
SERHANT PENNSYLVANIA LLC 610-635-9977,
Co-Listing Agent: Andrea Desy Edrei 917-968-7848,
SERHANT PENNSYLVANIA LLC
Source: Bright MLS,MLS#: PAPH2491286
Facts & features
Interior
Bedrooms & bathrooms
- Bedrooms: 5
- Bathrooms: 6
- Full bathrooms: 5
- 1/2 bathrooms: 1
- Main level bathrooms: 1
Heating
- Forced Air, ENERGY STAR Qualified Equipment, Radiant, Zoned, Natural Gas
Cooling
- Central Air, ENERGY STAR Qualified Equipment, Multi Units, Zoned, Electric
Appliances
- Included: Microwave, Built-In Range, Range, Cooktop, Dishwasher, Dryer, Dual Flush Toilets, Energy Efficient Appliances, Double Oven, Oven, Oven/Range - Gas, Range Hood, Refrigerator, Six Burner Stove, Washer, Water Heater, Gas Water Heater
- Laundry: In Basement, Upper Level
Features
- Soaking Tub, Bathroom - Walk-In Shower, Breakfast Area, Ceiling Fan(s), Combination Dining/Living, Combination Kitchen/Living, Crown Molding, Dining Area, Efficiency, Open Floorplan, Formal/Separate Dining Room, Kitchen - Gourmet, Kitchen Island, Pantry, Recessed Lighting, Upgraded Countertops, Wainscotting, Walk-In Closet(s), Bar, 9'+ Ceilings
- Flooring: Hardwood, Heated, Marble, Wood
- Basement: Finished
- Number of fireplaces: 1
- Fireplace features: Gas/Propane
Interior area
- Total structure area: 4,027
- Total interior livable area: 4,027 sqft
- Finished area above ground: 4,027
Property
Parking
- Total spaces: 2
- Parking features: Built In, Covered, Garage Faces Side, Inside Entrance, Attached
- Attached garage spaces: 2
Accessibility
- Accessibility features: None
Features
- Levels: Four
- Stories: 4
- Patio & porch: Deck, Patio, Roof, Roof Deck
- Exterior features: Lighting, Lawn Sprinkler, Balcony
- Pool features: None
- Has spa: Yes
- Spa features: Bath
- Has view: Yes
- View description: City
Lot
- Size: 1,772 Square Feet
- Features: Private, Rear Yard
Details
- Additional structures: Above Grade
- Parcel number: NO TAX RECORD
- Zoning: RES
- Special conditions: Standard
Construction
Type & style
- Home type: Townhouse
- Architectural style: Traditional
- Property subtype: Townhouse
Materials
- Brick, Cement Siding, HardiPlank Type
- Foundation: Concrete Perimeter
Condition
- Excellent
- New construction: Yes
- Year built: 2024
Utilities & green energy
- Electric: 200+ Amp Service
- Sewer: Public Sewer
- Water: Public
Community & HOA
Community
- Security: Fire Sprinkler System
- Subdivision: Queen Village
HOA
- Has HOA: No
Location
- Region: Philadelphia
- Municipality: PHILADELPHIA
Financial & listing details
- Price per square foot: $410/sqft
- Date on market: 6/7/2025
- Listing agreement: Exclusive Right To Sell
- Listing terms: Cash,Conventional,FHA,VA Loan
- Ownership: Fee Simple