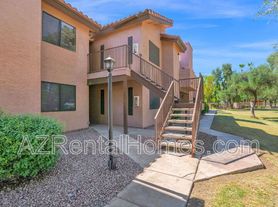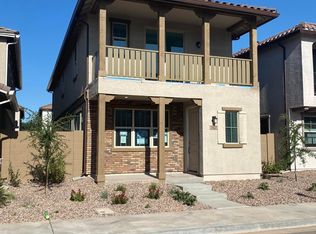This stunning 3-bedroom, 2.5-bathroom home combines contemporary design with everyday convenience. Featuring an open floor plan, elegant tile flooring, and plenty of natural light, this home offers the perfect blend of comfort and functionality ideal for relaxing, entertaining, and everything in between.
Key Features:
Spacious Open Layout: The bright, airy living area seamlessly connects to the kitchen and dining spaces, creating a welcoming atmosphere for gatherings.
Modern Kitchen: Enjoy cooking in the updated eat-in kitchen featuring sleek Silestone countertops, stainless steel appliances, and ample white wood cabinetry for storage.
Primary Suite Retreat: The master bedroom boasts a walk-in closet and a ensuite bathroom with dual vanities, a soaking tub, and a separate shower.
Convenient Amenities: In-unit laundry for added ease.
Outdoor Living: Step out to a covered patio and fenced backyard perfect for relaxing evenings, entertaining, or enjoying Arizona's beautiful weather.
Stylish Finishes: Tile flooring throughout the main areas for easy maintenance and a modern touch.
Prime Location
Ideally situated near shopping, dining, and major freeways, this home offers quick access to everything you need from daily errands to weekend fun.
Don't miss your chance to experience the perfect mix of style, comfort, and convenience. Schedule your private tour today and make this your next home!
--
Monthly Fee: Resident Benefit Package $49.99
Security Deposit: Equal to one months rent
Cleaning Deposit: $400.00
Pet Deposit: $200.00 per pet
One Time Lease Administrative Fee: $150.00
Carbon Monoxide Detectors
Dryer
Irrigation System
Smoke Detectors
Solar Panels
Washer
House for rent
$2,799/mo
242 N Crosscreek Dr, Chandler, AZ 85225
3beds
2,412sqft
Price may not include required fees and charges.
Single family residence
Available now
Dogs OK
Central air, ceiling fan
In unit laundry
2 Attached garage spaces parking
What's special
Covered patioIrrigation systemSleek silestone countertopsOpen floor planWelcoming atmosphere for gatheringsContemporary designSpacious open layout
- 10 days |
- -- |
- -- |
Travel times
Looking to buy when your lease ends?
Consider a first-time homebuyer savings account designed to grow your down payment with up to a 6% match & a competitive APY.
Facts & features
Interior
Bedrooms & bathrooms
- Bedrooms: 3
- Bathrooms: 3
- Full bathrooms: 2
- 1/2 bathrooms: 1
Rooms
- Room types: Dining Room, Master Bath
Cooling
- Central Air, Ceiling Fan
Appliances
- Included: Dishwasher, Dryer, Microwave, Range Oven, Refrigerator, Washer
- Laundry: In Unit
Features
- Ceiling Fan(s), Range/Oven, Walk In Closet, Walk-In Closet(s)
- Flooring: Carpet, Tile
Interior area
- Total interior livable area: 2,412 sqft
Property
Parking
- Total spaces: 2
- Parking features: Attached, Garage, Off Street
- Has attached garage: Yes
- Details: Contact manager
Features
- Patio & porch: Patio
- Exterior features: Breakfast bar, Dogs ok up to 25 lbs, Eat-in kitchen, Lawn, Living room, No Utilities included in rent, No cats, No smoking, One Year Lease, Open floor plan, Range/Oven, Stainless steel appliances, Walk In Closet
- Fencing: Fenced Yard
Details
- Parcel number: 30295478
Construction
Type & style
- Home type: SingleFamily
- Property subtype: Single Family Residence
Community & HOA
Location
- Region: Chandler
Financial & listing details
- Lease term: One Year Lease
Price history
| Date | Event | Price |
|---|---|---|
| 11/13/2025 | Price change | $2,799-1.8%$1/sqft |
Source: Zillow Rentals | ||
| 11/5/2025 | Listed for rent | $2,850$1/sqft |
Source: Zillow Rentals | ||
| 10/29/2025 | Sold | $564,000-2.8%$234/sqft |
Source: | ||
| 10/19/2025 | Pending sale | $580,000$240/sqft |
Source: | ||
| 9/25/2025 | Price change | $580,000-3.3%$240/sqft |
Source: | ||

