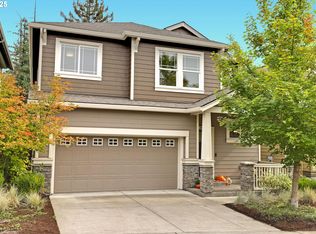Sold
$680,000
242 NW 117th Loop, Portland, OR 97229
3beds
1,858sqft
Residential, Single Family Residence
Built in 2013
3,049.2 Square Feet Lot
$655,700 Zestimate®
$366/sqft
$2,792 Estimated rent
Home value
$655,700
$616,000 - $702,000
$2,792/mo
Zestimate® history
Loading...
Owner options
Explore your selling options
What's special
Move-in ready! Immaculately maintained craftsman. Great room layout. Vaulted master suite features double closets, double vanities, and large soaking tub. Upstairs loft provides additional space for reading/working space. Nestled in a prime location with view, backs to Cedar Mill Wetlands Park, desired Beaverton Schools District. Easy access to freeways and the Sunset Max Station, minutes from Downtown, Intel, Nike, Market of Choice, Cedar Mill Farmers Market, Cedar Hills Crossing, as well as other shopping centers, restaurants, medical offices, and athletic centers. One year home warranty is included.
Zillow last checked: 8 hours ago
Listing updated: June 06, 2024 at 07:36am
Listed by:
Iris Zou 503-740-2185,
MORE Realty
Bought with:
Jassi Akkal, 200505192
Oregon First
Source: RMLS (OR),MLS#: 24291049
Facts & features
Interior
Bedrooms & bathrooms
- Bedrooms: 3
- Bathrooms: 3
- Full bathrooms: 2
- Partial bathrooms: 1
- Main level bathrooms: 1
Primary bedroom
- Features: Double Closet, Double Sinks, Soaking Tub, Vaulted Ceiling, Wallto Wall Carpet
- Level: Upper
Bedroom 2
- Features: Closet, Wallto Wall Carpet
- Level: Upper
Bedroom 3
- Features: Closet, Wallto Wall Carpet
- Level: Upper
Kitchen
- Features: Dishwasher, Disposal, Microwave, Engineered Hardwood, Free Standing Range, Free Standing Refrigerator
- Level: Main
Heating
- Forced Air 90
Cooling
- Central Air
Appliances
- Included: Dishwasher, Disposal, Free-Standing Gas Range, Free-Standing Refrigerator, Microwave, Washer/Dryer, Free-Standing Range, Electric Water Heater
- Laundry: Laundry Room
Features
- Soaking Tub, Vaulted Ceiling(s), Closet, Double Closet, Double Vanity, Granite, Tile
- Flooring: Engineered Hardwood, Wall to Wall Carpet
- Windows: Vinyl Frames
- Basement: Crawl Space
- Number of fireplaces: 1
- Fireplace features: Gas
Interior area
- Total structure area: 1,858
- Total interior livable area: 1,858 sqft
Property
Parking
- Total spaces: 2
- Parking features: Driveway, Garage Door Opener, Attached
- Attached garage spaces: 2
- Has uncovered spaces: Yes
Features
- Stories: 2
- Patio & porch: Deck, Porch
- Fencing: Fenced
- Has view: Yes
- View description: Park/Greenbelt, Pond, Trees/Woods
- Has water view: Yes
- Water view: Pond
Lot
- Size: 3,049 sqft
- Features: Greenbelt, Sprinkler, SqFt 3000 to 4999
Details
- Parcel number: R2178628
Construction
Type & style
- Home type: SingleFamily
- Architectural style: Craftsman
- Property subtype: Residential, Single Family Residence
Materials
- Cement Siding, Stone
- Roof: Composition
Condition
- Resale
- New construction: No
- Year built: 2013
Details
- Warranty included: Yes
Utilities & green energy
- Gas: Gas
- Sewer: Public Sewer
- Water: Public
Community & neighborhood
Location
- Region: Portland
HOA & financial
HOA
- Has HOA: Yes
- HOA fee: $95 monthly
- Amenities included: Commons, Front Yard Landscaping
Other
Other facts
- Listing terms: Cash,Conventional
- Road surface type: Paved
Price history
| Date | Event | Price |
|---|---|---|
| 6/6/2024 | Sold | $680,000-6.2%$366/sqft |
Source: | ||
| 5/3/2024 | Pending sale | $724,998$390/sqft |
Source: | ||
| 4/18/2024 | Listed for sale | $724,998+83.8%$390/sqft |
Source: | ||
| 5/9/2013 | Sold | $394,400$212/sqft |
Source: | ||
Public tax history
| Year | Property taxes | Tax assessment |
|---|---|---|
| 2024 | $8,208 +5.9% | $377,720 +3% |
| 2023 | $7,750 +4.5% | $366,720 +3% |
| 2022 | $7,417 +3.6% | $356,040 |
Find assessor info on the county website
Neighborhood: Central Beaverton
Nearby schools
GreatSchools rating
- 8/10Cedar Mill Elementary SchoolGrades: K-5Distance: 0.9 mi
- 9/10Tumwater Middle SchoolGrades: 6-8Distance: 0.3 mi
- 9/10Sunset High SchoolGrades: 9-12Distance: 1.2 mi
Schools provided by the listing agent
- Elementary: Cedar Mill
- Middle: Tumwater
- High: Sunset
Source: RMLS (OR). This data may not be complete. We recommend contacting the local school district to confirm school assignments for this home.
Get a cash offer in 3 minutes
Find out how much your home could sell for in as little as 3 minutes with a no-obligation cash offer.
Estimated market value
$655,700
Get a cash offer in 3 minutes
Find out how much your home could sell for in as little as 3 minutes with a no-obligation cash offer.
Estimated market value
$655,700
