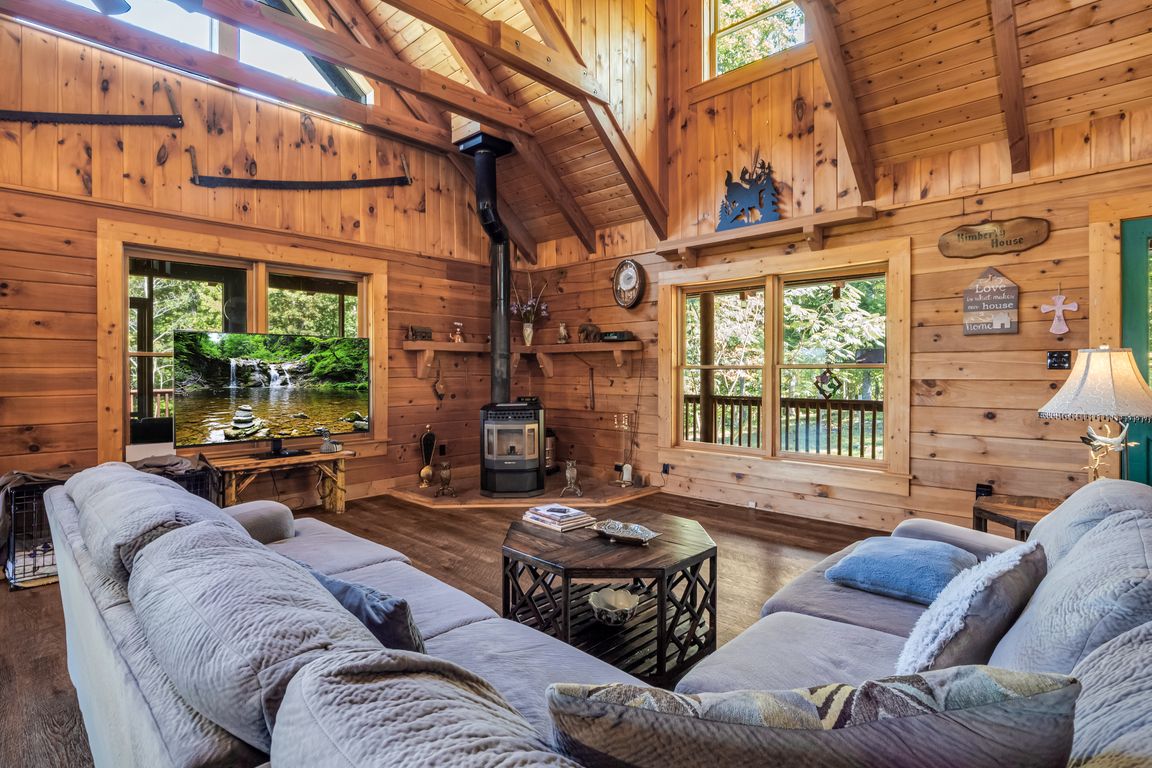
Active
$625,000
2beds
2,514sqft
242 Old Owl Ln, Rutherfordton, NC 28139
2beds
2,514sqft
Single family residence
Built in 2000
16.34 Acres
2 Carport spaces
$249 price/sqft
$300 annually HOA fee
What's special
Year-round mountain viewsSerene spring-fed pondPrivate loft-style bedroomInviting front porchUnfinished utility areaSoaring cathedral ceilingsCozy sitting area
Tucked away on over 16 acres, this charming log home offers the perfect blend of rustic elegance and modern comfort. With year-round mountain views, a serene spring-fed pond, and peaceful walking trails leading to a creek and waterfall, this property is truly a nature lover’s paradise. The inviting front porch, spacious ...
- 10 days |
- 1,030 |
- 73 |
Likely to sell faster than
Source: Canopy MLS as distributed by MLS GRID,MLS#: 4309227
Travel times
Living Room
Kitchen
Primary Bedroom
Zillow last checked: 7 hours ago
Listing updated: October 08, 2025 at 02:03am
Listing Provided by:
Cheryl Stott cheryl@cbawest.com,
Coldwell Banker Advantage
Source: Canopy MLS as distributed by MLS GRID,MLS#: 4309227
Facts & features
Interior
Bedrooms & bathrooms
- Bedrooms: 2
- Bathrooms: 2
- Full bathrooms: 2
- Main level bedrooms: 1
Primary bedroom
- Features: Walk-In Closet(s)
- Level: Main
Bathroom full
- Level: Main
Bathroom full
- Level: Upper
Other
- Level: Upper
Dining area
- Level: Main
Other
- Features: Ceiling Fan(s)
- Level: Main
Kitchen
- Features: Breakfast Bar, Open Floorplan
- Level: Main
Laundry
- Level: Main
Recreation room
- Level: Basement
Heating
- Electric, Heat Pump
Cooling
- Electric, Heat Pump
Appliances
- Included: Dishwasher, Electric Oven, Electric Range, Microwave, Refrigerator
- Laundry: Laundry Room, Main Level
Features
- Breakfast Bar, Open Floorplan, Storage, Walk-In Closet(s)
- Flooring: Vinyl
- Doors: Storm Door(s)
- Basement: Exterior Entry,Interior Entry,Partially Finished
Interior area
- Total structure area: 1,889
- Total interior livable area: 2,514 sqft
- Finished area above ground: 1,889
- Finished area below ground: 625
Video & virtual tour
Property
Parking
- Total spaces: 2
- Parking features: Detached Carport
- Carport spaces: 2
Features
- Levels: One and One Half
- Stories: 1.5
- Patio & porch: Covered, Deck, Front Porch, Screened, Side Porch
- Waterfront features: Pond, Creek/Stream
Lot
- Size: 16.34 Acres
- Features: Green Area, Pond(s), Private, Wooded, Views
Details
- Additional structures: Outbuilding, Shed(s)
- Parcel number: 1629119
- Zoning: none
- Special conditions: Standard
Construction
Type & style
- Home type: SingleFamily
- Architectural style: Cabin
- Property subtype: Single Family Residence
Materials
- Log, Wood
- Roof: Metal
Condition
- New construction: No
- Year built: 2000
Utilities & green energy
- Sewer: Septic Installed
- Water: Well
- Utilities for property: Electricity Connected
Community & HOA
Community
- Subdivision: Hidden Hills
HOA
- Has HOA: Yes
- HOA fee: $300 annually
- HOA name: Hidden Hills HOA, Liana Hart, President
- HOA phone: 702-809-3757
Location
- Region: Rutherfordton
Financial & listing details
- Price per square foot: $249/sqft
- Tax assessed value: $521,700
- Annual tax amount: $3,011
- Date on market: 10/7/2025
- Listing terms: Cash,Conventional,FHA,VA Loan
- Electric utility on property: Yes
- Road surface type: Gravel