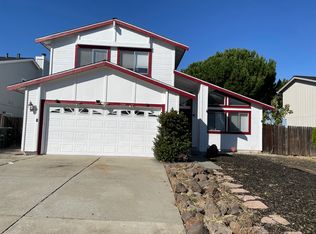Sold for $630,000
$630,000
242 Riverside Dr, Bay Point, CA 94565
4beds
1,885sqft
Residential, Single Family Residence
Built in 1986
6,534 Square Feet Lot
$632,900 Zestimate®
$334/sqft
$3,488 Estimated rent
Home value
$632,900
$570,000 - $703,000
$3,488/mo
Zestimate® history
Loading...
Owner options
Explore your selling options
What's special
Discover this beautifully appointed home nestled in a highly desirable neighborhood, offering privacy with no rear neighbors. This pristine residence is perfect for those who love to entertain and relax in style. Featuring 4 spacious bedrooms and 2.5 elegant bathrooms, the open floor plan creates a welcoming and airy atmosphere. Step inside to a soaring ceiling that highlights the expansive living and dining areas—ideal for hosting friends and family. The gourmet kitchen seamlessly merges with the family room to form a stunning Great Room, where unforgettable memories will be made. Upstairs, retreat to the luxurious primary suite, complete with a generous layout and a spa-like primary bathroom. The additional bedrooms are equally impressive—bright, spacious, and perfect for various uses. Outdoors, enjoy your own backyard oasis, designed for relaxation and fun. With no rear neighbors, a low-maintenance deck, and a nearby walking trail loved by outdoor enthusiasts, this outdoor space is your personal retreat. Conveniently located near major commuting routes and local amenities, this home truly checks all the boxes. Experience comfort, style, and community. Welcome Home.
Zillow last checked: 8 hours ago
Listing updated: August 02, 2025 at 05:27am
Listed by:
Amin Arikat DRE #01250135 415-990-2646,
Redfin
Bought with:
Joe Knipp, DRE #01908224
Gi Joe Homes Inc
Source: Bay East AOR,MLS#: 41101578
Facts & features
Interior
Bedrooms & bathrooms
- Bedrooms: 4
- Bathrooms: 3
- Full bathrooms: 2
- Partial bathrooms: 1
Kitchen
- Features: Tile Counters, Dishwasher, Eat-in Kitchen, Microwave, Pantry, Range/Oven Free Standing
Heating
- Zoned
Cooling
- Central Air
Appliances
- Included: Dishwasher, Microwave, Free-Standing Range
- Laundry: Hookups Only, Laundry Room, Common Area
Features
- Pantry
- Flooring: Laminate
- Windows: Window Coverings
- Number of fireplaces: 1
- Fireplace features: Family Room
Interior area
- Total structure area: 1,885
- Total interior livable area: 1,885 sqft
Property
Parking
- Total spaces: 2
- Parking features: Attached, Garage Door Opener
- Garage spaces: 2
Features
- Levels: Two
- Stories: 2
- Patio & porch: Terrace, Deck, Patio
- Exterior features: Garden/Play
- Pool features: None
- Fencing: Fenced
Lot
- Size: 6,534 sqft
- Features: Premium Lot, Back Yard, Front Yard, Side Yard
Details
- Parcel number: 0984720037
- Special conditions: Standard
- Other equipment: Other
Construction
Type & style
- Home type: SingleFamily
- Architectural style: Contemporary
- Property subtype: Residential, Single Family Residence
Materials
- Stucco
- Roof: Composition
Condition
- Existing
- New construction: No
- Year built: 1986
Utilities & green energy
- Electric: No Solar
- Sewer: Public Sewer
- Water: Public
Community & neighborhood
Security
- Security features: Carbon Monoxide Detector(s), Smoke Detector(s)
Location
- Region: Bay Point
- Subdivision: Not Listed
Other
Other facts
- Listing agreement: Excl Right
- Price range: $630K - $630K
- Listing terms: Cash,Conventional,FHA,VA Loan
Price history
| Date | Event | Price |
|---|---|---|
| 7/31/2025 | Sold | $630,000+2.4%$334/sqft |
Source: | ||
| 7/10/2025 | Pending sale | $615,000$326/sqft |
Source: | ||
| 6/16/2025 | Listed for sale | $615,000+146%$326/sqft |
Source: | ||
| 8/16/2013 | Sold | $250,000+42.9%$133/sqft |
Source: | ||
| 6/14/2001 | Sold | $175,000$93/sqft |
Source: Public Record Report a problem | ||
Public tax history
| Year | Property taxes | Tax assessment |
|---|---|---|
| 2025 | $4,272 +3.2% | $306,456 +2% |
| 2024 | $4,139 +2% | $300,448 +2% |
| 2023 | $4,058 +0.7% | $294,558 +2% |
Find assessor info on the county website
Neighborhood: Bay Point
Nearby schools
GreatSchools rating
- 4/10Rio Vista Elementary SchoolGrades: K-5Distance: 0.2 mi
- 2/10Riverview Middle SchoolGrades: 6-8Distance: 0.4 mi
- 3/10Mt. Diablo High SchoolGrades: 9-12Distance: 4.8 mi
Get a cash offer in 3 minutes
Find out how much your home could sell for in as little as 3 minutes with a no-obligation cash offer.
Estimated market value$632,900
Get a cash offer in 3 minutes
Find out how much your home could sell for in as little as 3 minutes with a no-obligation cash offer.
Estimated market value
$632,900
