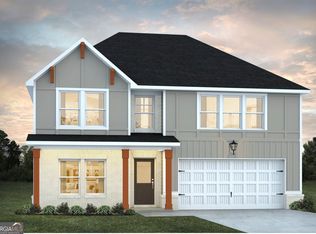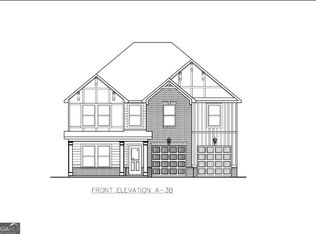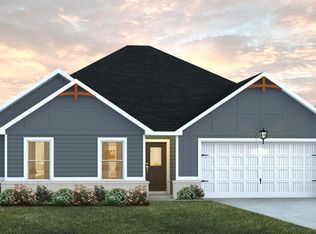Closed
$311,990
242 Rusty Plow Ln #29, Perry, GA 31069
4beds
2,173sqft
Single Family Residence
Built in 2025
8,276.4 Square Feet Lot
$312,200 Zestimate®
$144/sqft
$2,404 Estimated rent
Home value
$312,200
$297,000 - $328,000
$2,404/mo
Zestimate® history
Loading...
Owner options
Explore your selling options
What's special
Whether you are hosting family game night or whipping up a meal in the kitchen, the Shiloh plan provides you with the space you need! This new plan boasts the highly sought-after feature of 2 primary suites with convenient laundry room in the hall. The kitchen includes a large prep island with seating, a walk-in pantry, and dining area. All of this PLUS, granite countertops, LED backlit mirrors, cup wash station at the kitchen sink, high end pendant and chandelier lighting , smart technology in the ceiling fans, thermostat, smart toilets and more! The owner's suite has luxurious standard futures such as a stand alone bathtub and tile shower and tile floors
Zillow last checked: 8 hours ago
Listing updated: November 20, 2025 at 09:54pm
Listed by:
LaToya Orikara 281-569-9076,
DFH Realty Georgia
Bought with:
Kristen Yarbrough, 392303
Southern Classic Realtors
Source: GAMLS,MLS#: 10573643
Facts & features
Interior
Bedrooms & bathrooms
- Bedrooms: 4
- Bathrooms: 3
- Full bathrooms: 3
- Main level bathrooms: 3
- Main level bedrooms: 4
Kitchen
- Features: Kitchen Island, Pantry, Walk-in Pantry
Heating
- Central, Electric, Zoned
Cooling
- Ceiling Fan(s), Central Air, Electric, Zoned
Appliances
- Included: Cooktop, Dishwasher, Double Oven, Microwave
- Laundry: Common Area, In Hall
Features
- Double Vanity, High Ceilings, Master On Main Level, Roommate Plan, Separate Shower, Soaking Tub, Tile Bath, Walk-In Closet(s)
- Flooring: Carpet, Tile, Vinyl
- Windows: Double Pane Windows, Window Treatments
- Basement: None
- Attic: Pull Down Stairs
- Number of fireplaces: 1
Interior area
- Total structure area: 2,173
- Total interior livable area: 2,173 sqft
- Finished area above ground: 2,173
- Finished area below ground: 0
Property
Parking
- Parking features: Attached, Garage, Garage Door Opener
- Has attached garage: Yes
Features
- Levels: One
- Stories: 1
Lot
- Size: 8,276 sqft
- Features: None
Details
- Parcel number: 0.0
Construction
Type & style
- Home type: SingleFamily
- Architectural style: Ranch,Traditional
- Property subtype: Single Family Residence
Materials
- Brick, Concrete
- Roof: Composition
Condition
- New Construction
- New construction: Yes
- Year built: 2025
Details
- Warranty included: Yes
Utilities & green energy
- Sewer: Public Sewer
- Water: Public
- Utilities for property: Cable Available, Electricity Available, High Speed Internet, Phone Available, Sewer Connected, Underground Utilities, Water Available
Community & neighborhood
Community
- Community features: Pool
Location
- Region: Perry
- Subdivision: The Preserve at Agricultrual Village
Other
Other facts
- Listing agreement: Exclusive Right To Sell
Price history
| Date | Event | Price |
|---|---|---|
| 11/20/2025 | Sold | $311,990$144/sqft |
Source: | ||
| 11/1/2025 | Pending sale | $311,990$144/sqft |
Source: | ||
| 8/26/2025 | Price change | $311,990+0.5%$144/sqft |
Source: | ||
| 7/29/2025 | Listed for sale | $310,490$143/sqft |
Source: | ||
Public tax history
Tax history is unavailable.
Neighborhood: 31069
Nearby schools
GreatSchools rating
- 6/10Tucker Elementary SchoolGrades: PK-5Distance: 3.2 mi
- 8/10Perry Middle SchoolGrades: 6-8Distance: 4.7 mi
- 7/10Perry High SchoolGrades: 9-12Distance: 3.7 mi
Schools provided by the listing agent
- Elementary: Tucker
- Middle: Perry
- High: Perry
Source: GAMLS. This data may not be complete. We recommend contacting the local school district to confirm school assignments for this home.

Get pre-qualified for a loan
At Zillow Home Loans, we can pre-qualify you in as little as 5 minutes with no impact to your credit score.An equal housing lender. NMLS #10287.


