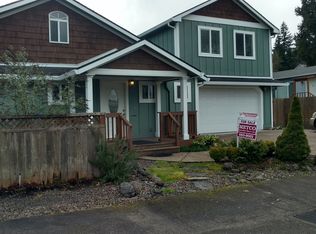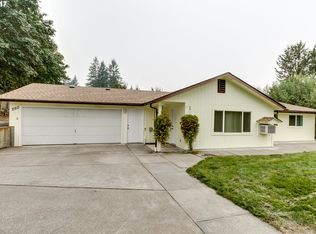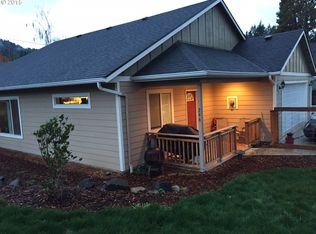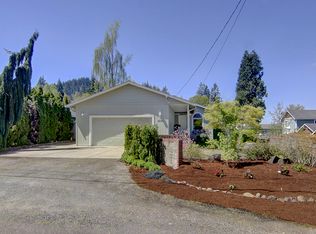Sold
$334,000
242 S 70th St, Springfield, OR 97478
4beds
1,798sqft
Residential
Built in 2008
8,712 Square Feet Lot
$352,900 Zestimate®
$186/sqft
$2,289 Estimated rent
Home value
$352,900
$332,000 - $374,000
$2,289/mo
Zestimate® history
Loading...
Owner options
Explore your selling options
What's special
If you missed the open house, call for a tour. 4 bedroom house with a living room AND a family room. High ceilings offer an open feel to the home. Large kitchen with eating bar and island. Indoor laundry room. Nice separation of space with private primary bedroom suite featuring a walk in closet and attached full bathroom with walk-in shower and soaking tub! Enclosed "catio" or dog run area and two storage sheds. Lots of parking and ample fenced garden area. Priced to sell at $339,000.
Zillow last checked: 8 hours ago
Listing updated: October 15, 2024 at 11:45pm
Listed by:
Kit Sixel 541-954-1915,
Sixel Real Estate
Bought with:
Heidi Rogers, 201206892
Cascade Hasson Sotheby's International Realty
Source: RMLS (OR),MLS#: 24636411
Facts & features
Interior
Bedrooms & bathrooms
- Bedrooms: 4
- Bathrooms: 2
- Full bathrooms: 2
- Main level bathrooms: 2
Primary bedroom
- Features: Bathroom, Walkin Closet
- Level: Main
Bedroom 2
- Features: Closet
- Level: Main
Bedroom 3
- Features: Closet
- Level: Main
Bedroom 4
- Features: Closet
- Level: Main
Dining room
- Features: Ceiling Fan, Laminate Flooring
- Level: Main
Family room
- Features: Laminate Flooring
- Level: Main
Kitchen
- Features: Laminate Flooring
- Level: Main
Living room
- Features: Laminate Flooring
- Level: Main
Heating
- Forced Air
Appliances
- Included: Free-Standing Range, Free-Standing Refrigerator, Range Hood, Washer/Dryer, Electric Water Heater
- Laundry: Laundry Room
Features
- Closet, Ceiling Fan(s), Bathroom, Walk-In Closet(s), Kitchen Island
- Flooring: Laminate
- Windows: Double Pane Windows
Interior area
- Total structure area: 1,798
- Total interior livable area: 1,798 sqft
Property
Parking
- Parking features: Driveway
- Has uncovered spaces: Yes
Features
- Levels: One
- Stories: 1
- Exterior features: Garden
Lot
- Size: 8,712 sqft
- Features: SqFt 7000 to 9999
Details
- Additional structures: ToolShed
- Parcel number: 1818564
Construction
Type & style
- Home type: MobileManufactured
- Property subtype: Residential
Materials
- T111 Siding
- Foundation: Skirting, Slab
- Roof: Composition
Condition
- Resale
- New construction: No
- Year built: 2008
Utilities & green energy
- Sewer: Public Sewer
- Water: Public
Community & neighborhood
Location
- Region: Springfield
Other
Other facts
- Listing terms: Conventional,FHA,VA Loan
- Road surface type: Gravel
Price history
| Date | Event | Price |
|---|---|---|
| 6/10/2024 | Sold | $334,000-1.5%$186/sqft |
Source: | ||
| 5/20/2024 | Pending sale | $339,000$189/sqft |
Source: | ||
| 5/16/2024 | Listed for sale | $339,000+121.6%$189/sqft |
Source: | ||
| 6/22/2016 | Sold | $153,000+142.9%$85/sqft |
Source: Public Record Report a problem | ||
| 4/8/2014 | Listing removed | $1,250$1/sqft |
Source: Pioneer Management, Inc. Report a problem | ||
Public tax history
| Year | Property taxes | Tax assessment |
|---|---|---|
| 2025 | $3,155 +1.6% | $172,042 +3% |
| 2024 | $3,104 +4.4% | $167,032 +3% |
| 2023 | $2,972 +3.4% | $162,167 +3% |
Find assessor info on the county website
Neighborhood: 97478
Nearby schools
GreatSchools rating
- 7/10Thurston Elementary SchoolGrades: K-5Distance: 0.6 mi
- 6/10Thurston Middle SchoolGrades: 6-8Distance: 1 mi
- 5/10Thurston High SchoolGrades: 9-12Distance: 1 mi
Schools provided by the listing agent
- Elementary: Thurston
- Middle: Thurston
- High: Thurston
Source: RMLS (OR). This data may not be complete. We recommend contacting the local school district to confirm school assignments for this home.
Sell for more on Zillow
Get a Zillow Showcase℠ listing at no additional cost and you could sell for .
$352,900
2% more+$7,058
With Zillow Showcase(estimated)$359,958



