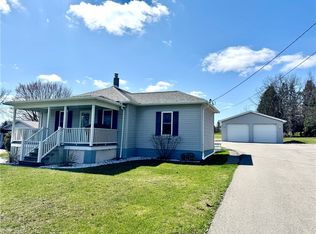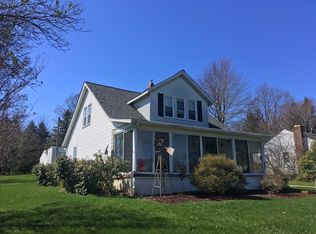Sold for $300,000
$300,000
242 S Duffy Rd, Butler, PA 16001
4beds
2,016sqft
Single Family Residence
Built in 1948
0.5 Acres Lot
$306,800 Zestimate®
$149/sqft
$1,872 Estimated rent
Home value
$306,800
$282,000 - $331,000
$1,872/mo
Zestimate® history
Loading...
Owner options
Explore your selling options
What's special
Welcome to this beautifully maintained 4-bedroom, 2.5-bath brick cape cod, perfectly situated on a level half-acre. From the moment you arrive, you’ll feel the warmth and care that’s been poured into this lovingly kept home. Inside, you’ll find a spacious and flexible layout featuring a bright living room, cozy family room, formal dining room, and a bonus room just off the kitchen. The kitchen comes fully equipped with all appliances, making it truly move-in ready. The first floor primary bedroom offers easy living, while 3 additional bedrooms and full bath are tucked upstairs for added privacy. The finished basement is a standout feature, with a second kitchen, full bathroom, and plenty of space for entertaining, guests, or even a potential in-law suite. Storage is abundant throughout, and the 2-stall attached garage adds extra convenience. Enjoy the peaceful backyard, ideal for relaxing or hosting gatherings, all while being just minutes from shopping, dining, and everyday amenities.
Zillow last checked: 8 hours ago
Listing updated: June 09, 2025 at 09:28am
Listed by:
Trish Holt 724-602-0414,
CLEAR CHOICE ENTERPRISES, LLC
Bought with:
Joshua Taylor, RS358652
HOWARD HANNA REAL ESTATE SERVICES
Source: WPMLS,MLS#: 1698211 Originating MLS: West Penn Multi-List
Originating MLS: West Penn Multi-List
Facts & features
Interior
Bedrooms & bathrooms
- Bedrooms: 4
- Bathrooms: 3
- Full bathrooms: 2
- 1/2 bathrooms: 1
Primary bedroom
- Level: Main
- Dimensions: 18x14
Bedroom 2
- Level: Upper
- Dimensions: 12x12
Bedroom 3
- Level: Upper
- Dimensions: 9x12
Bedroom 4
- Level: Upper
- Dimensions: 8x12
Bonus room
- Level: Main
- Dimensions: 12x10
Den
- Level: Main
- Dimensions: 17x8
Dining room
- Level: Main
- Dimensions: 14x12
Family room
- Level: Main
- Dimensions: 10x29
Kitchen
- Level: Main
- Dimensions: 12x12
Living room
- Level: Main
- Dimensions: 16x14
Heating
- Forced Air, Gas
Cooling
- Wall/Window Unit(s)
Appliances
- Included: Some Electric Appliances, Convection Oven, Dishwasher, Disposal, Microwave, Refrigerator, Stove
Features
- Jetted Tub, Window Treatments
- Flooring: Ceramic Tile, Hardwood, Laminate, Carpet
- Windows: Window Treatments
- Basement: Finished,Walk-Up Access
Interior area
- Total structure area: 2,016
- Total interior livable area: 2,016 sqft
Property
Parking
- Total spaces: 2
- Parking features: Attached, Garage, Garage Door Opener
- Has attached garage: Yes
Features
- Levels: Two
- Stories: 2
- Pool features: None
- Has spa: Yes
Lot
- Size: 0.50 Acres
- Dimensions: 110 x 198
Details
- Parcel number: 056198C0000
Construction
Type & style
- Home type: SingleFamily
- Architectural style: Cape Cod,Two Story
- Property subtype: Single Family Residence
Materials
- Brick
- Roof: Asphalt
Condition
- Resale
- Year built: 1948
Utilities & green energy
- Sewer: Public Sewer
- Water: Public
Community & neighborhood
Community
- Community features: Public Transportation
Location
- Region: Butler
Price history
| Date | Event | Price |
|---|---|---|
| 6/9/2025 | Sold | $300,000$149/sqft |
Source: | ||
| 6/9/2025 | Pending sale | $300,000$149/sqft |
Source: | ||
| 4/26/2025 | Contingent | $300,000$149/sqft |
Source: | ||
| 4/25/2025 | Listed for sale | $300,000$149/sqft |
Source: | ||
Public tax history
| Year | Property taxes | Tax assessment |
|---|---|---|
| 2024 | $2,682 +1.8% | $18,060 |
| 2023 | $2,634 +2.1% | $18,060 |
| 2022 | $2,581 | $18,060 |
Find assessor info on the county website
Neighborhood: Meridian
Nearby schools
GreatSchools rating
- 7/10Northwest SchoolGrades: K-5Distance: 0.4 mi
- 6/10Butler Area IhsGrades: 6-8Distance: 1.3 mi
- 4/10Butler Area Senior High SchoolGrades: 9-12Distance: 1.1 mi
Schools provided by the listing agent
- District: Butler
Source: WPMLS. This data may not be complete. We recommend contacting the local school district to confirm school assignments for this home.
Get pre-qualified for a loan
At Zillow Home Loans, we can pre-qualify you in as little as 5 minutes with no impact to your credit score.An equal housing lender. NMLS #10287.

