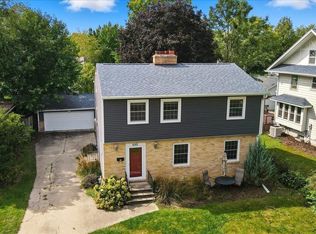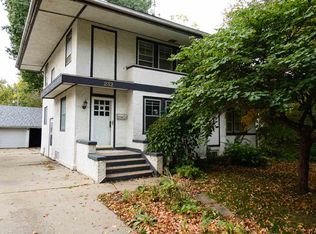Sold for $255,001
$255,001
242 Sheridan Rd, Waterloo, IA 50701
3beds
2,679sqft
Single Family Residence
Built in 1914
9,147.6 Square Feet Lot
$255,300 Zestimate®
$95/sqft
$1,870 Estimated rent
Home value
$255,300
$230,000 - $286,000
$1,870/mo
Zestimate® history
Loading...
Owner options
Explore your selling options
What's special
Character and charm galore! From the moment you walk up, you will love the front porch making the perfect place to take in those summer days! The living room is spacious and connects you to the formal dining space with tons of windows allowing for so much natural light and beautiful built in cabinetry. The amazing kitchen offers ample storage and prep space, as well as nice appliances and a great center island! You will also love the specialty ceilings and extra bonus room area. The kitchen also gives access to the rear deck. Completing the main floor is a convenient updated half bathroom. Moving to the upper level, you will find three bedrooms, including the primary bedroom and ensuite and an additional bathroom. The lower level offers great storage options, laundry, bathroom and kitchenette area. Outside offers a detached-oversized two-stall garage and a freshly landscaped yard with a storage shed and an amazing deck. This is a great opportunity you won't want to miss! Schedule your tour today!
Zillow last checked: 8 hours ago
Listing updated: September 05, 2025 at 04:02am
Listed by:
Amy Wienands 319-269-2477,
AWRE, EXP Realty, LLC,
Amber J Schuchmann 319-231-4986,
AWRE, EXP Realty, LLC
Bought with:
Tyler Elliott, S37101000
Carl Luze Real Estate
Source: Northeast Iowa Regional BOR,MLS#: 20252971
Facts & features
Interior
Bedrooms & bathrooms
- Bedrooms: 3
- Bathrooms: 3
- Full bathrooms: 2
- 1/2 bathrooms: 2
Primary bedroom
- Level: Second
Other
- Level: Upper
Other
- Level: Main
Other
- Level: Lower
Dining room
- Level: Main
Kitchen
- Level: Main
Living room
- Level: Main
Heating
- Forced Air, Natural Gas
Cooling
- Central Air
Appliances
- Laundry: Lower Level
Features
- Basement: Partially Finished
- Has fireplace: No
- Fireplace features: None
Interior area
- Total interior livable area: 2,679 sqft
- Finished area below ground: 375
Property
Parking
- Total spaces: 2
- Parking features: 2 Stall, Detached Garage
- Carport spaces: 2
Features
- Patio & porch: Deck, Porch, Covered
- Fencing: Fenced
Lot
- Size: 9,147 sqft
- Dimensions: 60x151
Details
- Parcel number: 891334327012
- Zoning: R-1
- Special conditions: Standard
Construction
Type & style
- Home type: SingleFamily
- Property subtype: Single Family Residence
Materials
- Aluminum Siding
- Roof: Shingle,Asphalt
Condition
- Year built: 1914
Utilities & green energy
- Sewer: Public Sewer
- Water: Public
Community & neighborhood
Location
- Region: Waterloo
Other
Other facts
- Road surface type: Concrete
Price history
| Date | Event | Price |
|---|---|---|
| 9/4/2025 | Sold | $255,001+2%$95/sqft |
Source: | ||
| 7/3/2025 | Pending sale | $249,900$93/sqft |
Source: | ||
| 6/30/2025 | Listed for sale | $249,900+14.1%$93/sqft |
Source: | ||
| 7/14/2022 | Sold | $219,000+9.6%$82/sqft |
Source: | ||
| 6/7/2022 | Pending sale | $199,900$75/sqft |
Source: | ||
Public tax history
| Year | Property taxes | Tax assessment |
|---|---|---|
| 2024 | $4,046 +4% | $212,910 |
| 2023 | $3,889 +2.7% | $212,910 +20.2% |
| 2022 | $3,786 +3.5% | $177,090 |
Find assessor info on the county website
Neighborhood: 50701
Nearby schools
GreatSchools rating
- 5/10Kingsley Elementary SchoolGrades: K-5Distance: 0.5 mi
- 6/10Hoover Middle SchoolGrades: 6-8Distance: 0.8 mi
- 3/10West High SchoolGrades: 9-12Distance: 0.9 mi
Schools provided by the listing agent
- Elementary: Kingsley Elementary
- Middle: Hoover Intermediate
- High: West High
Source: Northeast Iowa Regional BOR. This data may not be complete. We recommend contacting the local school district to confirm school assignments for this home.
Get pre-qualified for a loan
At Zillow Home Loans, we can pre-qualify you in as little as 5 minutes with no impact to your credit score.An equal housing lender. NMLS #10287.

