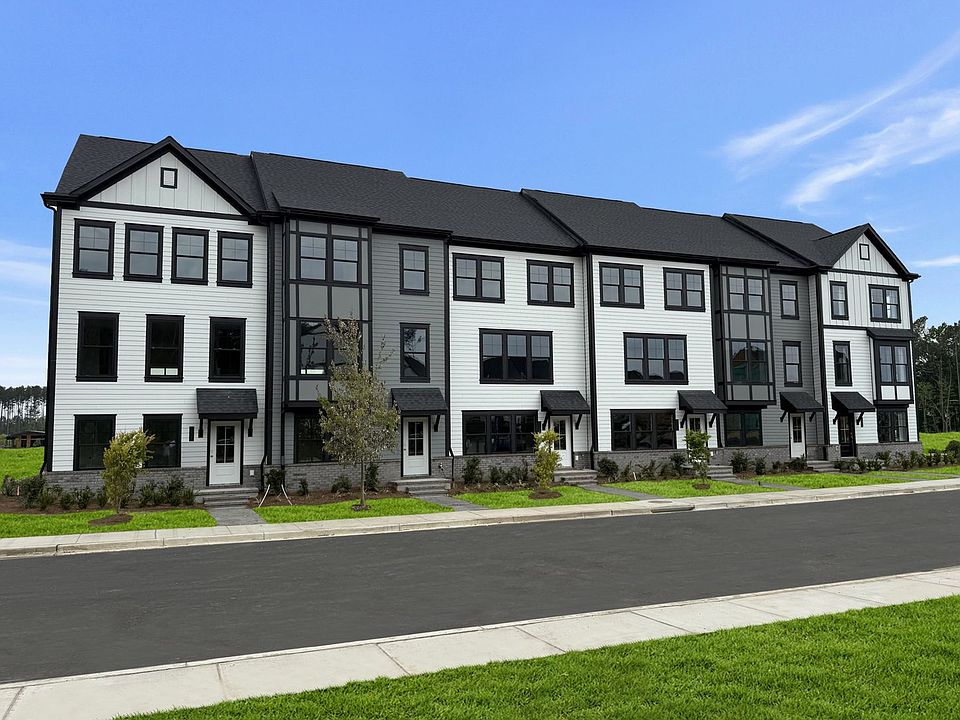*4.99 FIXED RATE+$5K IN CC ASSISTANCE! (CERTAIN TERMS APPLY)* *PARK VIEWS* Welcome to your dream home by Stanley Martin in the heart of Nexton! Say goodbye to yard work and hello to carefree living in this stunning townhome just a short stroll from Downtown Nexton. This location offers easy access to multiple restaurants, shops and I-26. Inside you'll find a grand kitchen with quartz countertops and an oversized island, generous flex space, 3 bedrooms, 2 full & 2 half baths. Primary suite boasts a WI closet and dual vanities. Standard 2 car garage and composite deck perfect for al fresco dining. Enjoy Nexton's premier amenities-- pools, sports courts, club house, gym, dog park, miles of trails, green spaces. Schedule your tour today
Active
$399,990
242 Somerset Acres Dr, Summerville, SC 29486
3beds
1,943sqft
Townhouse
Built in 2025
0.33 Acres Lot
$-- Zestimate®
$206/sqft
$-- HOA
- 30 days
- on Zillow |
- 199 |
- 11 |
Zillow last checked: 7 hours ago
Listing updated: August 11, 2025 at 05:10pm
Listed by:
SM SOUTH CAROLINA BROKERAGE LLC
Source: CTMLS,MLS#: 25019377
Travel times
Schedule tour
Select your preferred tour type — either in-person or real-time video tour — then discuss available options with the builder representative you're connected with.
Open houses
Facts & features
Interior
Bedrooms & bathrooms
- Bedrooms: 3
- Bathrooms: 4
- Full bathrooms: 2
- 1/2 bathrooms: 2
Rooms
- Room types: Living/Dining Combo
Heating
- Central, Electric
Cooling
- Central Air
Appliances
- Laundry: Electric Dryer Hookup, Washer Hookup, Laundry Room
Features
- Tray Ceiling(s), High Ceilings, Kitchen Island, Walk-In Closet(s), Pantry
- Flooring: Carpet, Luxury Vinyl
- Has fireplace: No
Interior area
- Total structure area: 1,943
- Total interior livable area: 1,943 sqft
Video & virtual tour
Property
Parking
- Total spaces: 2
- Parking features: Garage, Garage Door Opener
- Garage spaces: 2
Features
- Levels: Three Or More
- Stories: 3
- Patio & porch: Deck
- Exterior features: Lawn Irrigation, Rain Gutters
Lot
- Size: 0.33 Acres
- Features: 0 - .5 Acre
Details
- Special conditions: 10 Yr Warranty
Construction
Type & style
- Home type: Townhouse
- Property subtype: Townhouse
- Attached to another structure: Yes
Materials
- Cement Siding
- Foundation: Raised
- Roof: Architectural,Asphalt
Condition
- New construction: Yes
- Year built: 2025
Details
- Builder name: Stanley Martin Homes
- Warranty included: Yes
Utilities & green energy
- Sewer: Public Sewer
- Water: Public
- Utilities for property: BCW & SA, Berkeley Elect Co-Op
Green energy
- Green verification: HERS Index Score
Community & HOA
Community
- Features: Clubhouse, Dog Park, Fitness Center, Lawn Maint Incl, Park, Pool, Tennis Court(s), Trash, Walk/Jog Trails
- Subdivision: Nexton
Location
- Region: Summerville
Financial & listing details
- Price per square foot: $206/sqft
- Date on market: 7/13/2025
- Listing terms: Cash,Conventional,FHA,VA Loan
About the community
Stanley Martin builds new homes in Summerville, SC at Nexton, a master-planned community designed with residents' lifestyle, sense of community, and convenience in mind. As a thriving town within the larger city, Nexton offers a village concept that intermixes restaurants, retail venues, schools, and professional and medical facilities.
Located within Brighton Park, an established section of Nexton, you'll find the new townhomes by Stanley Martin Homes. Perfectly situated in walkable proximity to Downtown Nexton and Nexton Square, residents will have easy access to a hub of high-end dining and retail options rivaling downtown Charleston and Mount Pleasant. In addition to the multitude of community parks and natural spaces, other key features include the Midtown Club, a resort-style pool, pickleball courts, remote workspaces, an interactive splash pad, community and dog parks, a disc golf course, miles of trails, and on-site schools.
At Stanley Martin Homes, our open-concept 3-level townhome floor plan will compliment your lifestyle, offering low-maintenance living. With 3-4 bedrooms, a private 2-car garage, rear decks, expansive lower level flex space, and an electric fireplace, the homes also feature designer-inspired finishes throughout.
Contact us today to schedule an appointment!
Source: Stanley Martin Homes

