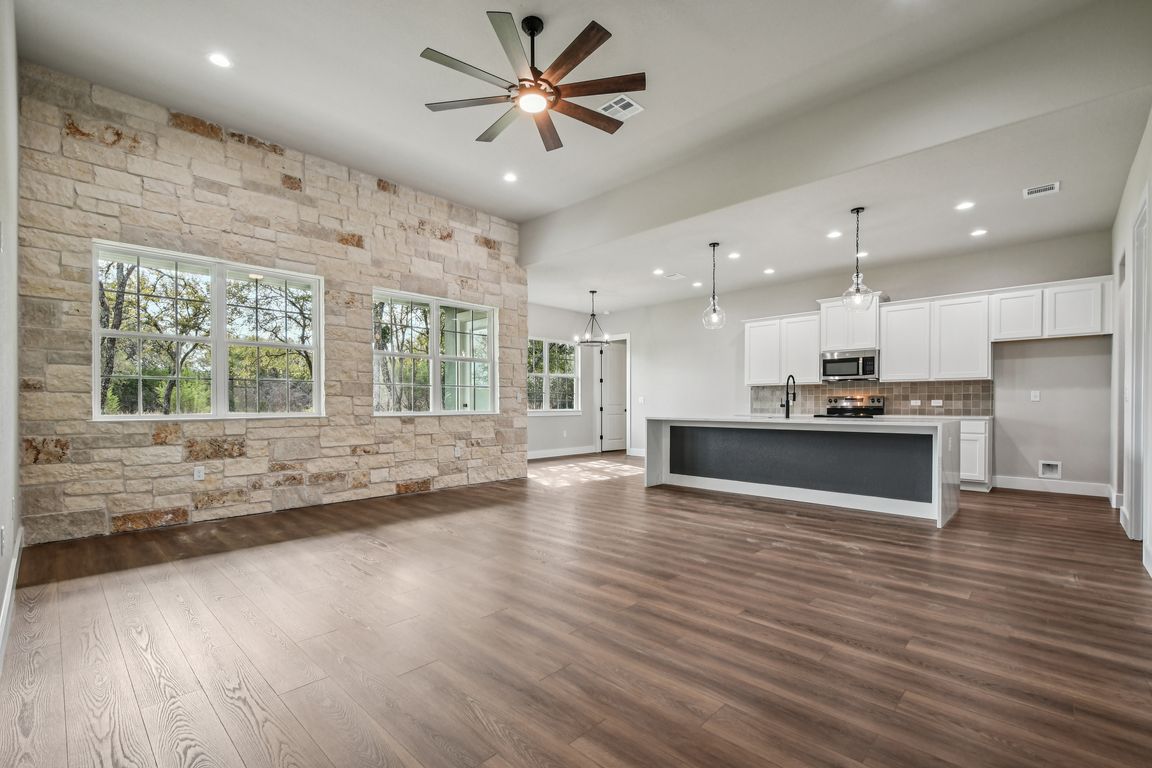
New constructionSpecial offer
$599,000
4beds
2,297sqft
242 Sunday Drive, Burnet, TX 78611
4beds
2,297sqft
Single family residence, residential
Built in 2025
0.34 Acres
2 Attached garage spaces
$261 price/sqft
$145 quarterly HOA fee
What's special
Wood-burning fireplaceDedicated home officeElevated ceilingsFlex spacePrivate primary suitesWaterfall quartz countertopsFull en suite bathroom
The Silver Spur is a standout 2,297 square foot floor plan offering a unique combination of space, flexibility, and refined Hill Country style. Designed with both privacy and connection in mind, this home includes two private primary suites, each with a full en suite bathroom and walk-in closet—making it ideal for ...
- 59 days |
- 226 |
- 11 |
Source: HLMLS,MLS#: 175314
Travel times
Living Room
Kitchen
Primary Bedroom
Zillow last checked: 8 hours ago
Listing updated: October 09, 2025 at 10:03pm
Listed by:
Kelsie S Warner 512-755-4560,
eXp Realty, LLC
Source: HLMLS,MLS#: 175314
Facts & features
Interior
Bedrooms & bathrooms
- Bedrooms: 4
- Bathrooms: 3
- Full bathrooms: 3
Rooms
- Room types: Dining Room, Foyer, Kitchen, Laundry, Living Room, Study/Office, Utility Room Inside, Main Level Master Bdrm
Heating
- Central, Electric
Cooling
- Evaporative Cooling
Appliances
- Included: Dishwasher, Microwave, Electric Range, Washer Hookup, Electric Water Heater
Features
- Pantry, Recessed Lighting
- Flooring: Tile, Vinyl
- Has fireplace: No
Interior area
- Total structure area: 2,297
- Total interior livable area: 2,297 sqft
Property
Parking
- Total spaces: 2
- Parking features: 2 Car Attached Garage, Front Entry
- Attached garage spaces: 2
Features
- Levels: One
- Stories: 1
- Patio & porch: Covered
- Has view: Yes
- View description: Hill Country
- Waterfront features: No
Lot
- Size: 0.34 Acres
- Dimensions: 191 x 170
- Features: Landscaped
Details
- Parcel number: 074101
- Zoning: Res
Construction
Type & style
- Home type: SingleFamily
- Architectural style: Custom
- Property subtype: Single Family Residence, Residential
Materials
- Wood Siding, Stone, Stucco
- Foundation: Slab
- Roof: Composition
Condition
- New construction: Yes
- Year built: 2025
Details
- Builder name: LTX Home Builders
Utilities & green energy
Green energy
- Energy efficient items: Ceiling Fan(s)
Community & HOA
Community
- Subdivision: The Ranch of Delaware Creek
HOA
- Has HOA: Yes
- Amenities included: Clubhouse
- Services included: Road Maintenance
- HOA fee: $145 quarterly
Location
- Region: Burnet
Financial & listing details
- Price per square foot: $261/sqft
- Date on market: 10/9/2025
- Road surface type: Paved