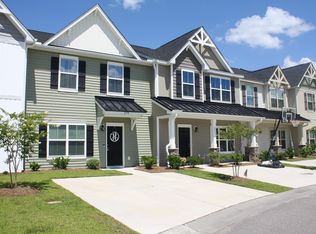Sold for $273,000 on 08/14/25
$273,000
242 Swallowtail Ln, Goose Creek, SC 29445
2beds
1,482sqft
Townhouse
Built in ----
-- sqft lot
$271,900 Zestimate®
$184/sqft
$1,973 Estimated rent
Home value
$271,900
$258,000 - $288,000
$1,973/mo
Zestimate® history
Loading...
Owner options
Explore your selling options
What's special
Gorgeous 2-bedroom, 2.5-bathroom + bonus room located in the Landings at Montague. This well-maintained community in the heart of Goose Creek offers quiet enjoyment and is minutes away from major commuter routes. This townhome is a pleaser offering a thoughtful floor plan and modern style. The open concept main-level invites with fresh paint, new flooring, granite countertops, and a designer accent wall. The updated layout offers comfort and practicality with tons of storage. A butler pantry, entry closet, and under-stairs storage for all your necessities, along with an outdoor closet and 2 sheds giving you room to tuck all of your holiday decorations away. A dream for a townhome of this size! Upstairs, you are greeted with a loft open feel as you retreat to your spacious primary bedroom, complete with a private bathroom and ample closet space with a smartly designed closet kit system. Your clothes are going to love the organization. Lastly, enjoy the backyard privacy of the 8-foot privacy fence and gate leading into shared green space. Located 15 minutes from the Naval Weapons Station, 25 minutes from Joint Base Charleston, and minutes away from dining, shopping, and zoned schools.
Zillow last checked: 9 hours ago
Listing updated: October 16, 2025 at 09:13am
Source: Zillow Rentals
Facts & features
Interior
Bedrooms & bathrooms
- Bedrooms: 2
- Bathrooms: 3
- Full bathrooms: 3
Heating
- Heat Pump
Cooling
- Central Air
Appliances
- Included: Dishwasher, Dryer, Microwave, Oven, Refrigerator, Washer
- Laundry: In Unit
Features
- Flooring: Hardwood
Interior area
- Total interior livable area: 1,482 sqft
Property
Parking
- Details: Contact manager
Details
- Parcel number: 2350603022
Construction
Type & style
- Home type: Townhouse
- Property subtype: Townhouse
Community & neighborhood
Location
- Region: Goose Creek
HOA & financial
Other fees
- Deposit fee: $2,000
- Application fee: $75
- Administrative fee: $99
Other
Other facts
- Available date: 10/16/2025
Price history
| Date | Event | Price |
|---|---|---|
| 11/3/2025 | Listing removed | $2,000$1/sqft |
Source: Zillow Rentals | ||
| 10/16/2025 | Price change | $2,000-4.8%$1/sqft |
Source: Zillow Rentals | ||
| 9/17/2025 | Price change | $2,100-4.5%$1/sqft |
Source: Zillow Rentals | ||
| 9/10/2025 | Price change | $2,200-4.3%$1/sqft |
Source: Zillow Rentals | ||
| 8/14/2025 | Sold | $273,000-2.5%$184/sqft |
Source: Public Record | ||
Public tax history
| Year | Property taxes | Tax assessment |
|---|---|---|
| 2024 | $111 | $7,300 +15% |
| 2023 | $111 | $6,350 |
| 2022 | $111 | $6,350 |
Find assessor info on the county website
Neighborhood: 29445
Nearby schools
GreatSchools rating
- 6/10Boulder Bluff Elementary SchoolGrades: PK-5Distance: 0.7 mi
- 3/10Sedgefield Middle SchoolGrades: 6-8Distance: 4 mi
- 3/10Goose Creek High SchoolGrades: 9-12Distance: 4.2 mi
Get a cash offer in 3 minutes
Find out how much your home could sell for in as little as 3 minutes with a no-obligation cash offer.
Estimated market value
$271,900
Get a cash offer in 3 minutes
Find out how much your home could sell for in as little as 3 minutes with a no-obligation cash offer.
Estimated market value
$271,900
