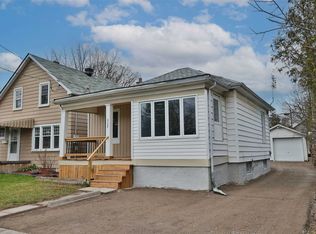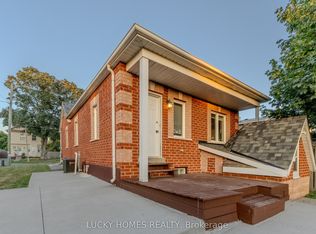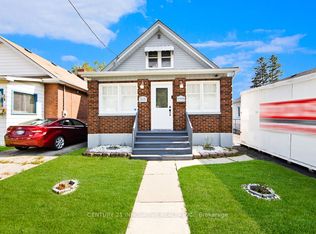.A Wonderful Place To Call Home In Central Oshawa ! Simply Stunning. Renovated From Top To Bottom !! Features A Contemporary Open Concept Layout With Modern Finishes. Hardwoods On The Main & Second Floor. 9Ft Ceilings On The Main & Second Floor ! Quartz Counters Throughout. Exterior/Interior Pot Lights, 20X12 Deck, Detached Garage/Workshop +++ Separate Entrance To A Renovated Apt. A Multigenerational/Investor Friendly Property. Close To Schools And The 401
This property is off market, which means it's not currently listed for sale or rent on Zillow. This may be different from what's available on other websites or public sources.


