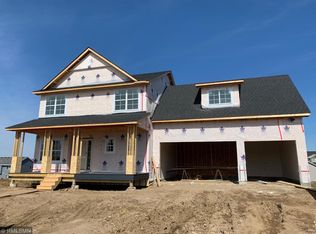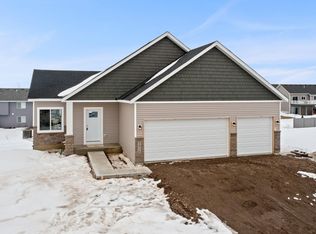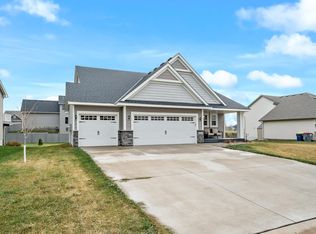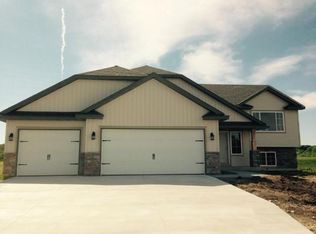Closed
$436,471
2420 14th St NE, Faribault, MN 55021
4beds
2,494sqft
Single Family Residence
Built in 2024
10,454.4 Square Feet Lot
$450,500 Zestimate®
$175/sqft
$2,985 Estimated rent
Home value
$450,500
$374,000 - $545,000
$2,985/mo
Zestimate® history
Loading...
Owner options
Explore your selling options
What's special
Photos are of a similar, but different home and may contain options/Upgrades not in this home's price.
One level living, with extra space for your convenience. This charming rambler-style home offers an inviting open floor plan with comfort and functionality at its core. Featuring 4 spacious bedrooms, two are conveniently located on the main floor, making this layout ideal for a variety of living needs. The main level boasts a bright and open living space, a well-appointed kitchen, complete with pantry, and a main floor laundry for added convenience. The primary bedroom includes a walk-in closet, providing ample storage.
The lower level is a walk-out, offering an additional two bedrooms, a full bath, and a generously sized family room, perfect for gatherings, entertaining, or relaxing. This versatile space provides endless possibilities, from creating a cozy retreat to hosting guests.
A thoughtfully designed home with style and practicality, this property is a perfect fit for those seeking spacious living, convenience, and charm all under one roof!
Landscaping/Sod is not included in this home's price.
Zillow last checked: 8 hours ago
Listing updated: July 01, 2025 at 06:18am
Listed by:
Tyrone Stenzel 612-965-6653,
Fieldstone Real Estate Specialists
Bought with:
Kaha Ahmed Jara
Bridge Realty, LLC
Source: NorthstarMLS as distributed by MLS GRID,MLS#: 6641994
Facts & features
Interior
Bedrooms & bathrooms
- Bedrooms: 4
- Bathrooms: 3
- Full bathrooms: 2
- 3/4 bathrooms: 1
Bedroom 1
- Level: Main
- Area: 188.5 Square Feet
- Dimensions: 14.5X13
Bedroom 2
- Level: Main
- Area: 138 Square Feet
- Dimensions: 12X11.5
Bedroom 3
- Level: Lower
- Area: 189 Square Feet
- Dimensions: 14X13.5
Bedroom 4
- Level: Lower
- Area: 144 Square Feet
- Dimensions: 12X12
Dining room
- Level: Main
- Area: 110.25 Square Feet
- Dimensions: 10.5X10.5
Family room
- Level: Lower
- Area: 440 Square Feet
- Dimensions: 27.5X16
Foyer
- Level: Main
- Area: 75 Square Feet
- Dimensions: 10X7.5
Great room
- Level: Main
- Area: 169 Square Feet
- Dimensions: 13X13
Kitchen
- Level: Main
- Area: 110.25 Square Feet
- Dimensions: 10.5X10.5
Laundry
- Level: Main
- Dimensions: 7X6..5
Heating
- Forced Air
Cooling
- Central Air
Appliances
- Included: Air-To-Air Exchanger, Dishwasher, Disposal, Gas Water Heater, Microwave, Range, Refrigerator
Features
- Basement: Drain Tiled,Drainage System,Finished,Full,Concrete,Sump Pump,Walk-Out Access
- Has fireplace: No
Interior area
- Total structure area: 2,494
- Total interior livable area: 2,494 sqft
- Finished area above ground: 1,247
- Finished area below ground: 971
Property
Parking
- Total spaces: 3
- Parking features: Attached, Asphalt
- Attached garage spaces: 3
- Details: Garage Dimensions (28X24), Garage Door Height (7), Garage Door Width (16)
Accessibility
- Accessibility features: None
Features
- Levels: One
- Stories: 1
- Pool features: None
- Fencing: None
Lot
- Size: 10,454 sqft
- Dimensions: 80 x 128 x 80 x 128
Details
- Foundation area: 1247
- Parcel number: 1820426033
- Zoning description: Residential-Single Family
Construction
Type & style
- Home type: SingleFamily
- Property subtype: Single Family Residence
Materials
- Brick/Stone, Vinyl Siding, Concrete, Frame
- Roof: Age 8 Years or Less,Asphalt,Pitched
Condition
- Age of Property: 1
- New construction: Yes
- Year built: 2024
Details
- Builder name: FIELDSTONE FAMILY HOMES INC
Utilities & green energy
- Electric: Circuit Breakers
- Gas: Natural Gas
- Sewer: City Sewer/Connected
- Water: City Water/Connected
Community & neighborhood
Location
- Region: Faribault
- Subdivision: The Meadows 2nd Add
HOA & financial
HOA
- Has HOA: No
Other
Other facts
- Available date: 01/24/2025
- Road surface type: Paved
Price history
| Date | Event | Price |
|---|---|---|
| 6/30/2025 | Sold | $436,471+9.2%$175/sqft |
Source: | ||
| 6/24/2025 | Pending sale | $399,780$160/sqft |
Source: | ||
| 6/24/2025 | Listed for sale | $399,780$160/sqft |
Source: | ||
| 4/7/2025 | Pending sale | $399,780$160/sqft |
Source: | ||
| 12/20/2024 | Listed for sale | $399,780+966.1%$160/sqft |
Source: | ||
Public tax history
| Year | Property taxes | Tax assessment |
|---|---|---|
| 2025 | $648 +19.1% | $379,400 +820.9% |
| 2024 | $544 +0.4% | $41,200 +6.7% |
| 2023 | $542 +1.1% | $38,600 +3.8% |
Find assessor info on the county website
Neighborhood: 55021
Nearby schools
GreatSchools rating
- 7/10Roosevelt Elementary SchoolGrades: PK-5Distance: 1.1 mi
- 2/10Faribault Middle SchoolGrades: 6-8Distance: 3.4 mi
- 4/10Faribault Senior High SchoolGrades: 9-12Distance: 2.6 mi

Get pre-qualified for a loan
At Zillow Home Loans, we can pre-qualify you in as little as 5 minutes with no impact to your credit score.An equal housing lender. NMLS #10287.
Sell for more on Zillow
Get a free Zillow Showcase℠ listing and you could sell for .
$450,500
2% more+ $9,010
With Zillow Showcase(estimated)
$459,510


