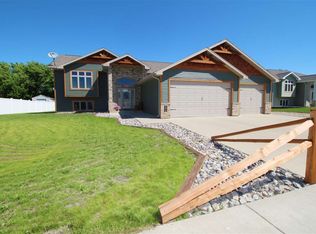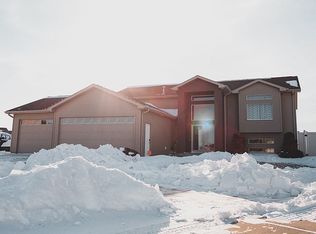Welcome home to this impressive 4 bed, 3 bath, BEAUTIFUL home! This SW home is conveniently located in a cul-de-sac that offers walking distance to Perkett grade school, a baseball park, maintained walking trails, and more! You are welcomed to this home by walking through beautiful exterior double doors, into a spacious open foyer that offers pleasant lighting. You will be amazed with the beautiful kitchen features that include a large island with an open floor plan to the dining and living area. The dining area allows access to the back deck and a nice size, 15x20 concrete patio that is wired for a hot tub. The upper 2 bedrooms include a large master suite with marble counter tops, tile floors, and a subway tiled walk-in shower with glass doors. The lower level includes 2 more bedrooms, 3/4 bathroom, and a large/open living area that includes an amazing bar area to entertain (wine fridge, microwave, and mini-fridge stay!). The laundry room offers its own room with a sink and plenty of cabinets for storage. Included in the newly painted garage you will find a nice workbench and florescent lighting. Recent updates include a new vinyl coded chain link fence, hardwood floors in the mater bedroom, freshly painted garage and lower level bedrooms, added trees and shrubbery to the yard and landscaping, and a built in electric wall heater on the lower level. Don't miss out on this great property!
This property is off market, which means it's not currently listed for sale or rent on Zillow. This may be different from what's available on other websites or public sources.


